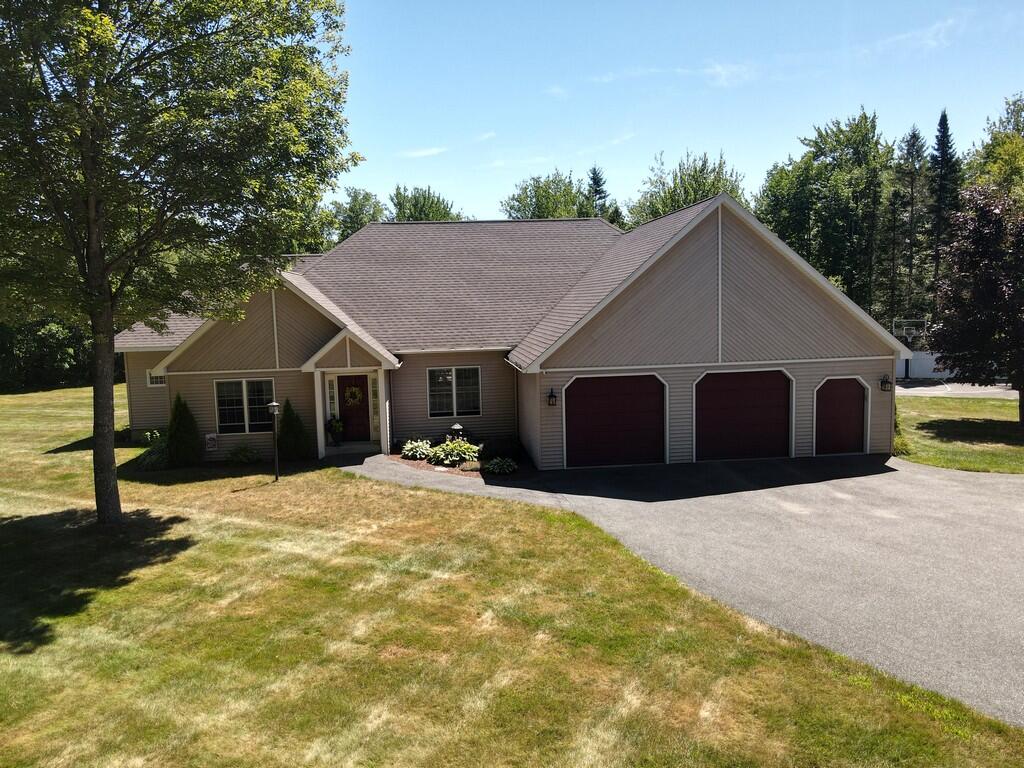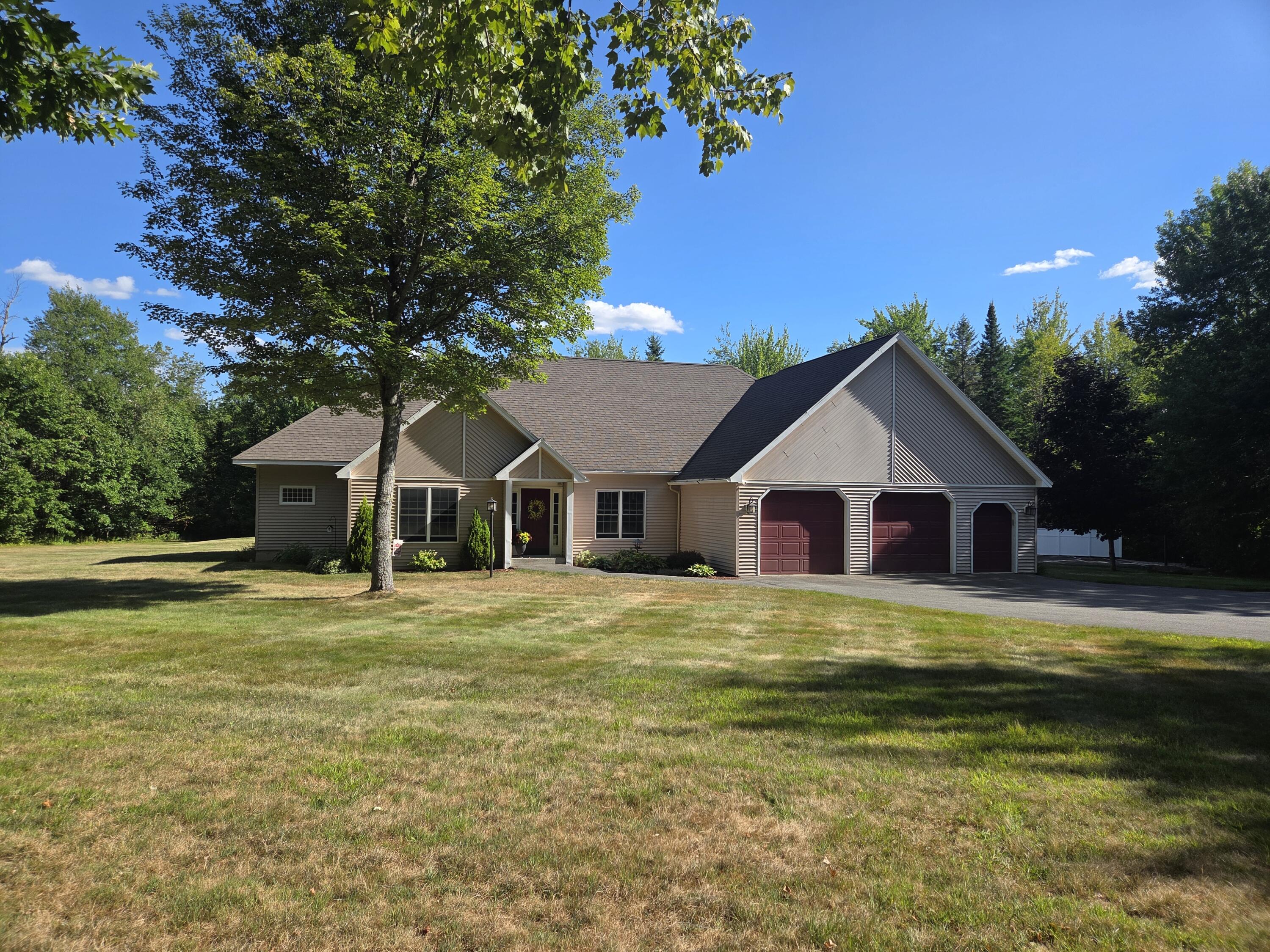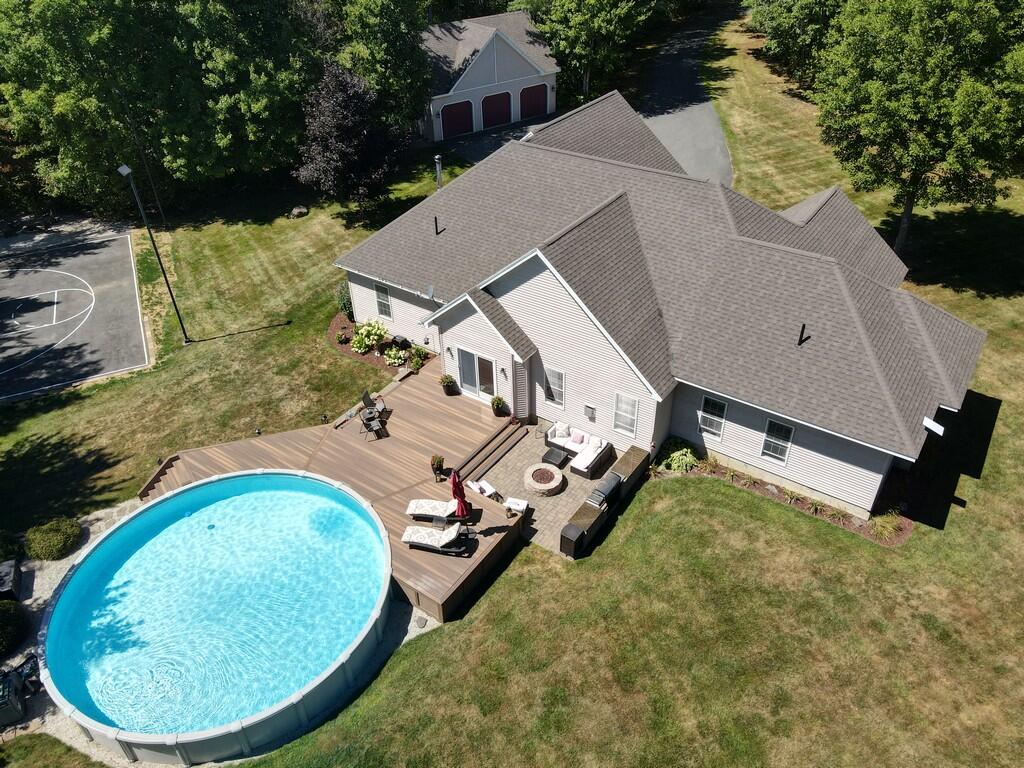153 Stetson Road E, Levant, ME 04456
$699,900
3
Beds
3
Baths
4,060
Sq Ft
Single Family
Active
Listed by
Adrian Nadeau
Bruce Bragdon
ERA Dawson-Bradford Co.
Last updated:
September 10, 2025, 10:43 AM
MLS#
1635232
Source:
ME MREIS
About This Home
Home Facts
Single Family
3 Baths
3 Bedrooms
Built in 2000
Price Summary
699,900
$172 per Sq. Ft.
MLS #:
1635232
Last Updated:
September 10, 2025, 10:43 AM
Rooms & Interior
Bedrooms
Total Bedrooms:
3
Bathrooms
Total Bathrooms:
3
Full Bathrooms:
2
Interior
Living Area:
4,060 Sq. Ft.
Structure
Structure
Architectural Style:
Contemporary
Building Area:
4,060 Sq. Ft.
Year Built:
2000
Lot
Lot Size (Sq. Ft):
182,952
Finances & Disclosures
Price:
$699,900
Price per Sq. Ft:
$172 per Sq. Ft.
Contact an Agent
Yes, I would like more information from Coldwell Banker. Please use and/or share my information with a Coldwell Banker agent to contact me about my real estate needs.
By clicking Contact I agree a Coldwell Banker Agent may contact me by phone or text message including by automated means and prerecorded messages about real estate services, and that I can access real estate services without providing my phone number. I acknowledge that I have read and agree to the Terms of Use and Privacy Notice.
Contact an Agent
Yes, I would like more information from Coldwell Banker. Please use and/or share my information with a Coldwell Banker agent to contact me about my real estate needs.
By clicking Contact I agree a Coldwell Banker Agent may contact me by phone or text message including by automated means and prerecorded messages about real estate services, and that I can access real estate services without providing my phone number. I acknowledge that I have read and agree to the Terms of Use and Privacy Notice.


