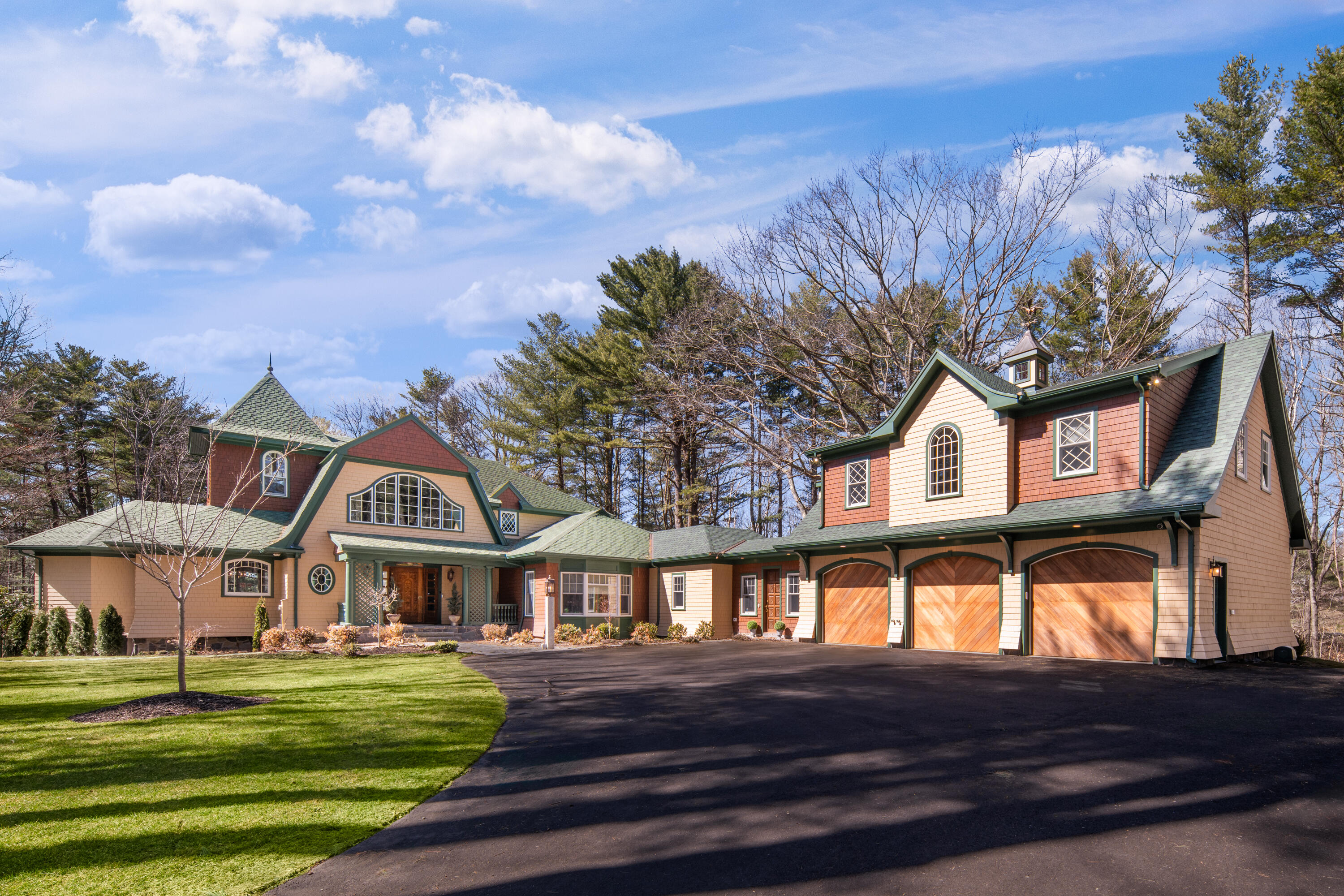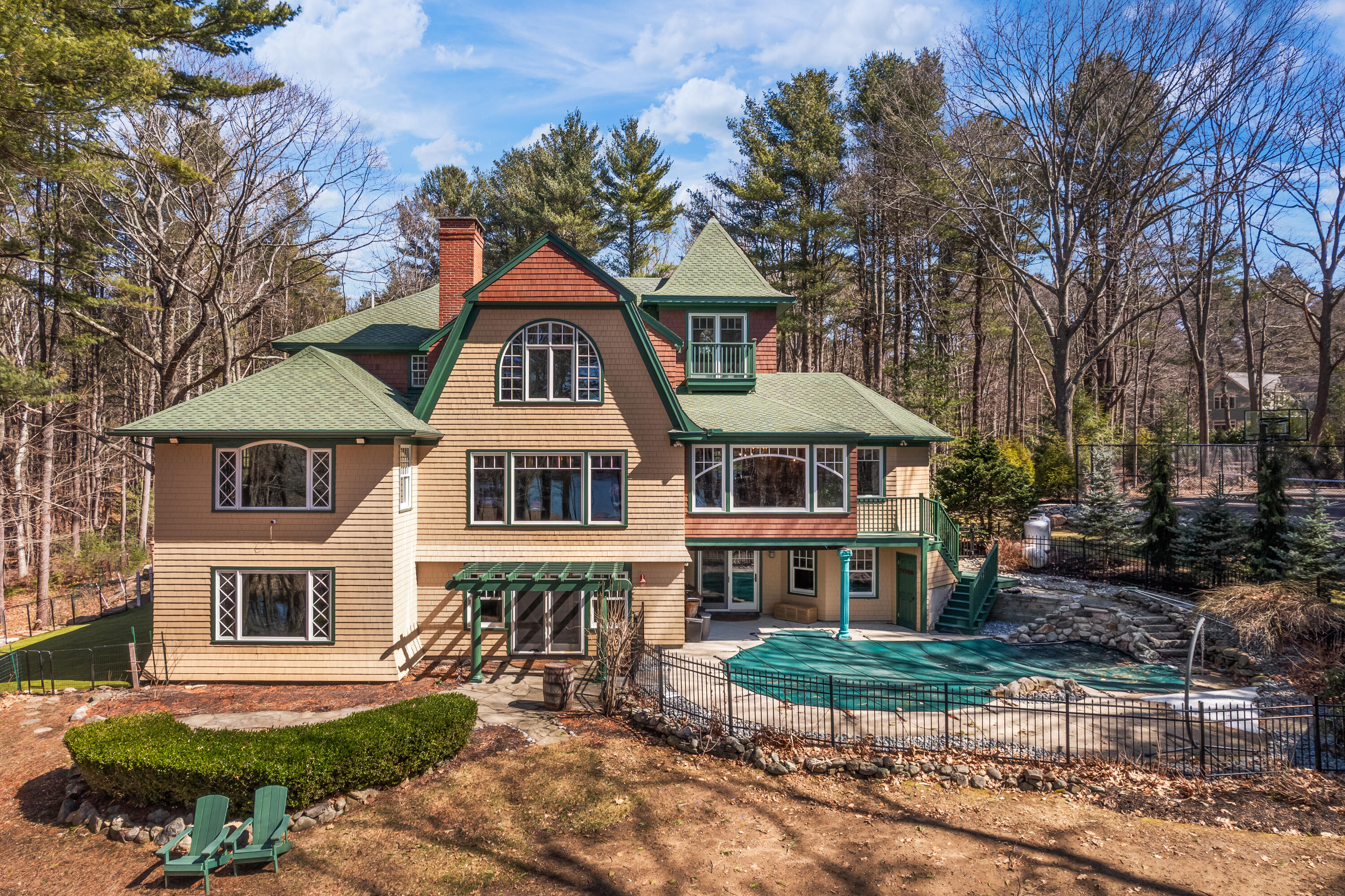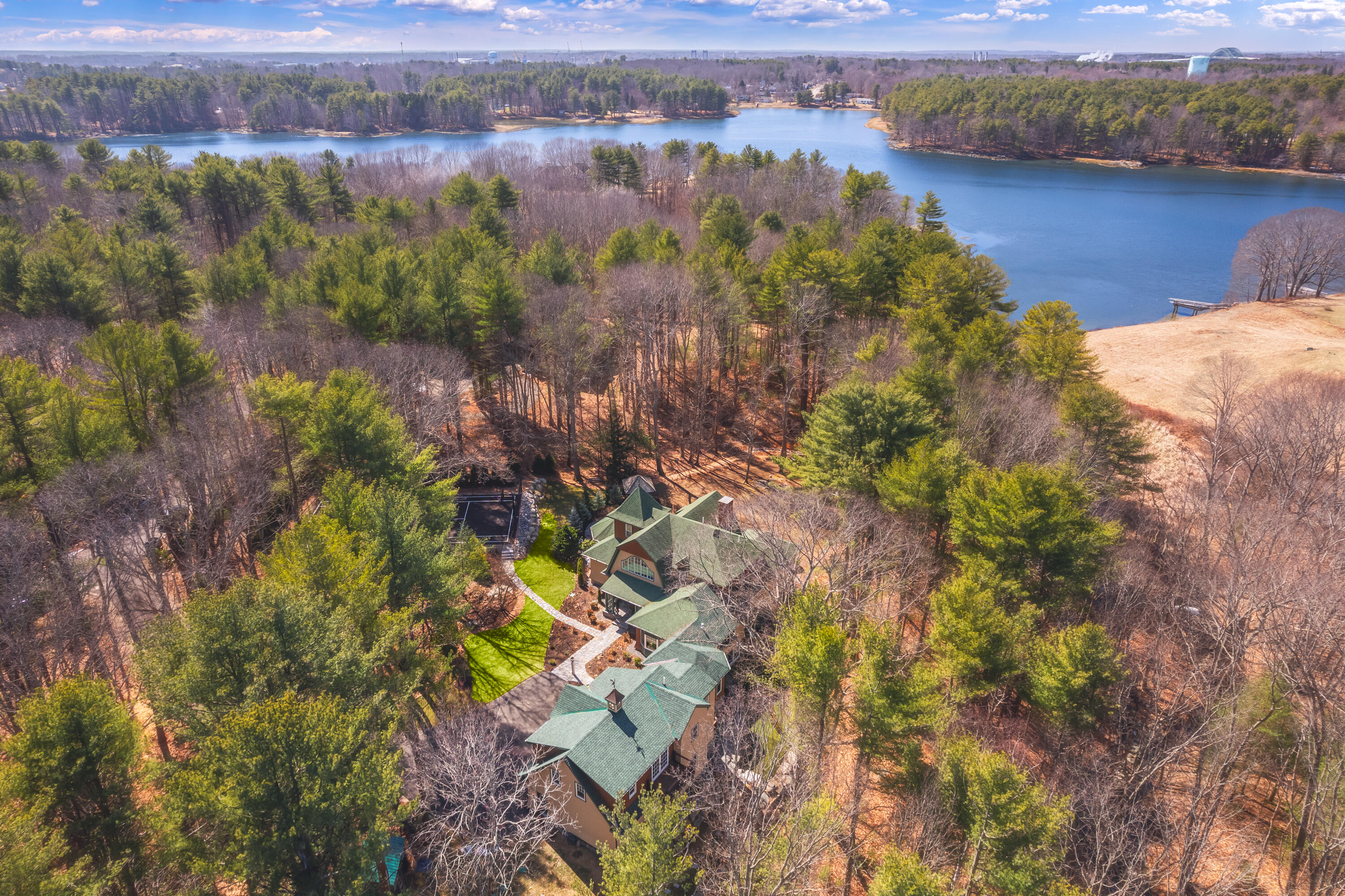


8 Spruce Point Road, Kittery, ME 03904
Active
Listed by
Christine Diehl
The Aland Realty Group, LLC.
Last updated:
December 17, 2025, 08:04 PM
MLS#
1617404
Source:
ME MREIS
About This Home
Home Facts
Single Family
8 Baths
6 Bedrooms
Built in 2003
Price Summary
3,900,000
$518 per Sq. Ft.
MLS #:
1617404
Last Updated:
December 17, 2025, 08:04 PM
Rooms & Interior
Bedrooms
Total Bedrooms:
6
Bathrooms
Total Bathrooms:
8
Full Bathrooms:
6
Interior
Living Area:
7,522 Sq. Ft.
Structure
Structure
Architectural Style:
Shingle
Building Area:
7,522 Sq. Ft.
Year Built:
2003
Lot
Lot Size (Sq. Ft):
280,090
Finances & Disclosures
Price:
$3,900,000
Price per Sq. Ft:
$518 per Sq. Ft.
Contact an Agent
Yes, I would like more information. Please use and/or share my information with a Coldwell Banker ® affiliated agent to contact me about my real estate needs. By clicking Contact, I request to be contacted by phone or text message and consent to being contacted by automated means. I understand that my consent to receive calls or texts is not a condition of purchasing any property, goods, or services. Alternatively, I understand that I can access real estate services by email or I can contact the agent myself.
If a Coldwell Banker affiliated agent is not available in the area where I need assistance, I agree to be contacted by a real estate agent affiliated with another brand owned or licensed by Anywhere Real Estate (BHGRE®, CENTURY 21®, Corcoran®, ERA®, or Sotheby's International Realty®). I acknowledge that I have read and agree to the terms of use and privacy notice.
Contact an Agent
Yes, I would like more information. Please use and/or share my information with a Coldwell Banker ® affiliated agent to contact me about my real estate needs. By clicking Contact, I request to be contacted by phone or text message and consent to being contacted by automated means. I understand that my consent to receive calls or texts is not a condition of purchasing any property, goods, or services. Alternatively, I understand that I can access real estate services by email or I can contact the agent myself.
If a Coldwell Banker affiliated agent is not available in the area where I need assistance, I agree to be contacted by a real estate agent affiliated with another brand owned or licensed by Anywhere Real Estate (BHGRE®, CENTURY 21®, Corcoran®, ERA®, or Sotheby's International Realty®). I acknowledge that I have read and agree to the terms of use and privacy notice.