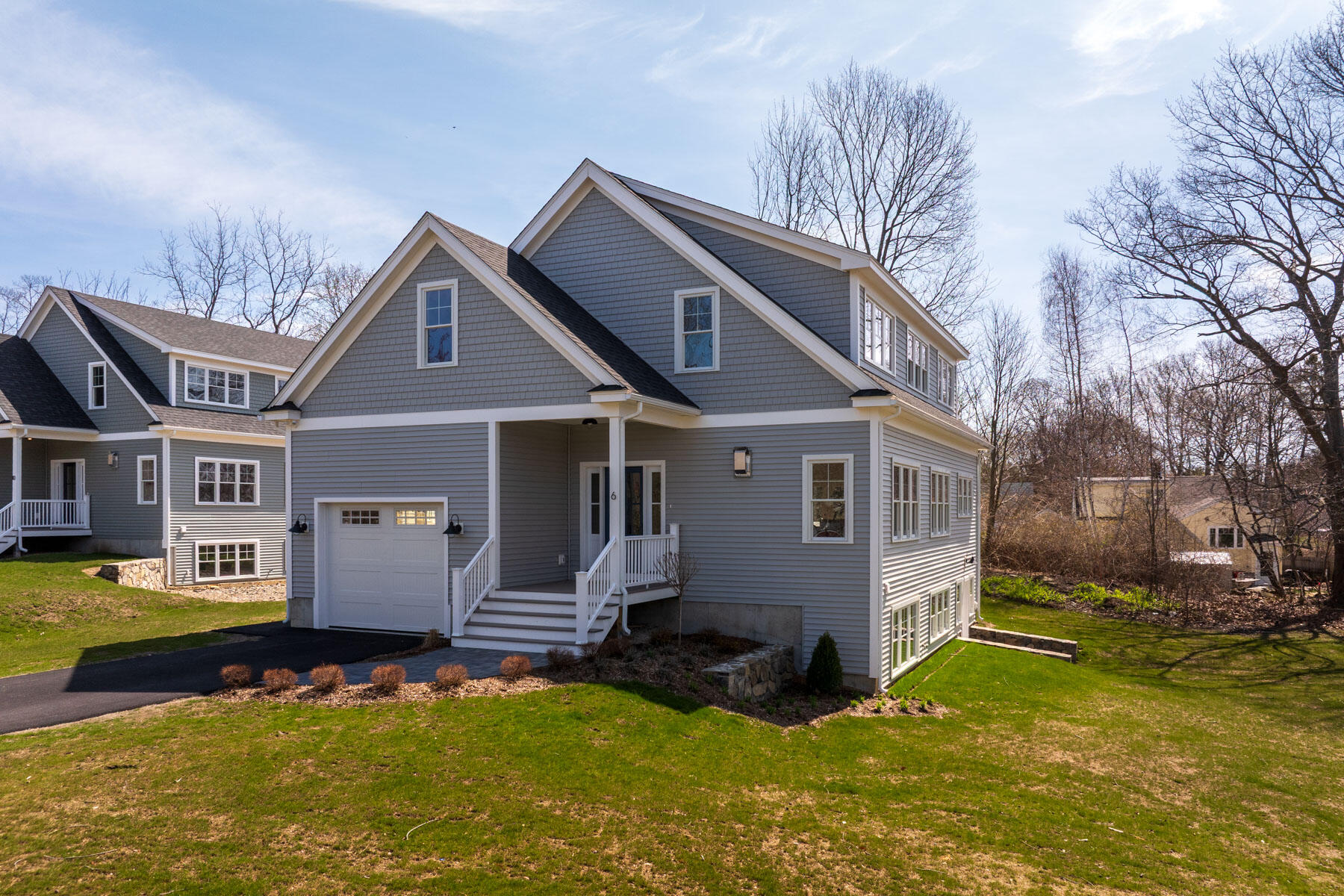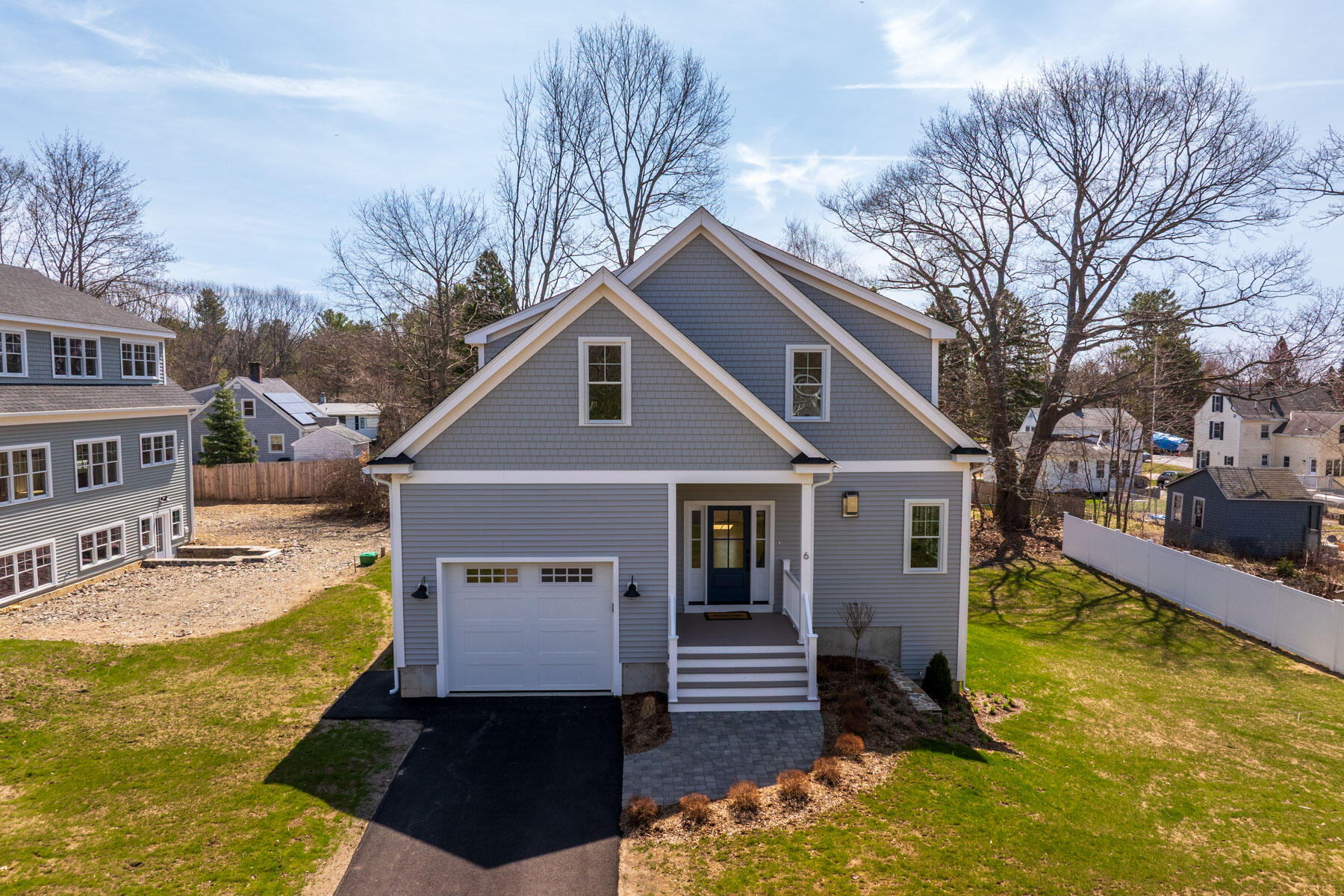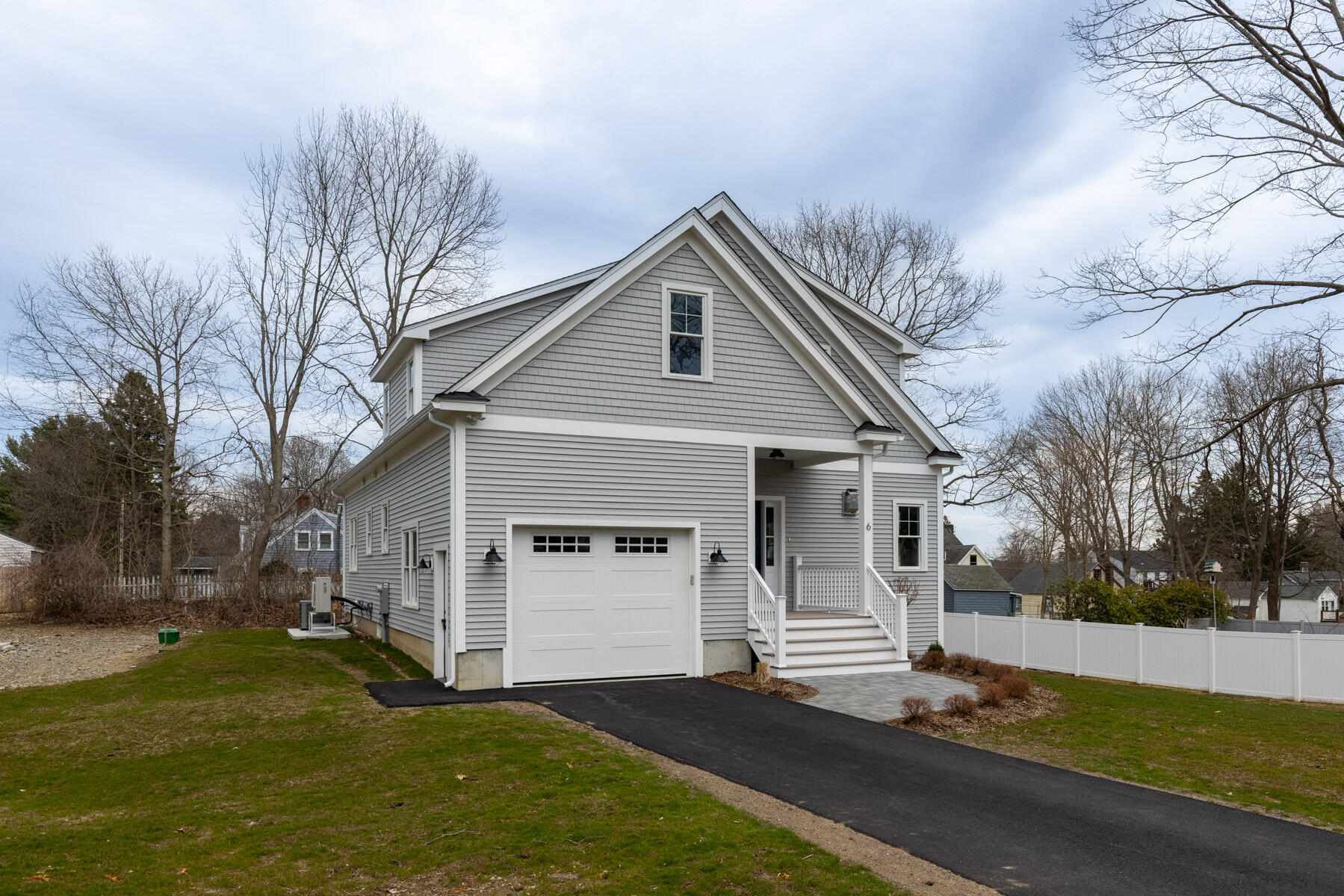


6 Gillis Drive #1, Kittery, ME 03904
$1,249,900
4
Beds
5
Baths
3,290
Sq Ft
Single Family
Active
Listed by
Christopher Erikson
The Aland Realty Group, LLC.
Last updated:
April 24, 2025, 03:06 PM
MLS#
1620086
Source:
ME MREIS
About This Home
Home Facts
Single Family
5 Baths
4 Bedrooms
Built in 2024
Price Summary
1,249,900
$379 per Sq. Ft.
MLS #:
1620086
Last Updated:
April 24, 2025, 03:06 PM
Rooms & Interior
Bedrooms
Total Bedrooms:
4
Bathrooms
Total Bathrooms:
5
Full Bathrooms:
4
Interior
Living Area:
3,290 Sq. Ft.
Structure
Structure
Architectural Style:
Contemporary
Building Area:
3,290 Sq. Ft.
Year Built:
2024
Lot
Lot Size (Sq. Ft):
74,052
Finances & Disclosures
Price:
$1,249,900
Price per Sq. Ft:
$379 per Sq. Ft.
Contact an Agent
Yes, I would like more information from Coldwell Banker. Please use and/or share my information with a Coldwell Banker agent to contact me about my real estate needs.
By clicking Contact I agree a Coldwell Banker Agent may contact me by phone or text message including by automated means and prerecorded messages about real estate services, and that I can access real estate services without providing my phone number. I acknowledge that I have read and agree to the Terms of Use and Privacy Notice.
Contact an Agent
Yes, I would like more information from Coldwell Banker. Please use and/or share my information with a Coldwell Banker agent to contact me about my real estate needs.
By clicking Contact I agree a Coldwell Banker Agent may contact me by phone or text message including by automated means and prerecorded messages about real estate services, and that I can access real estate services without providing my phone number. I acknowledge that I have read and agree to the Terms of Use and Privacy Notice.