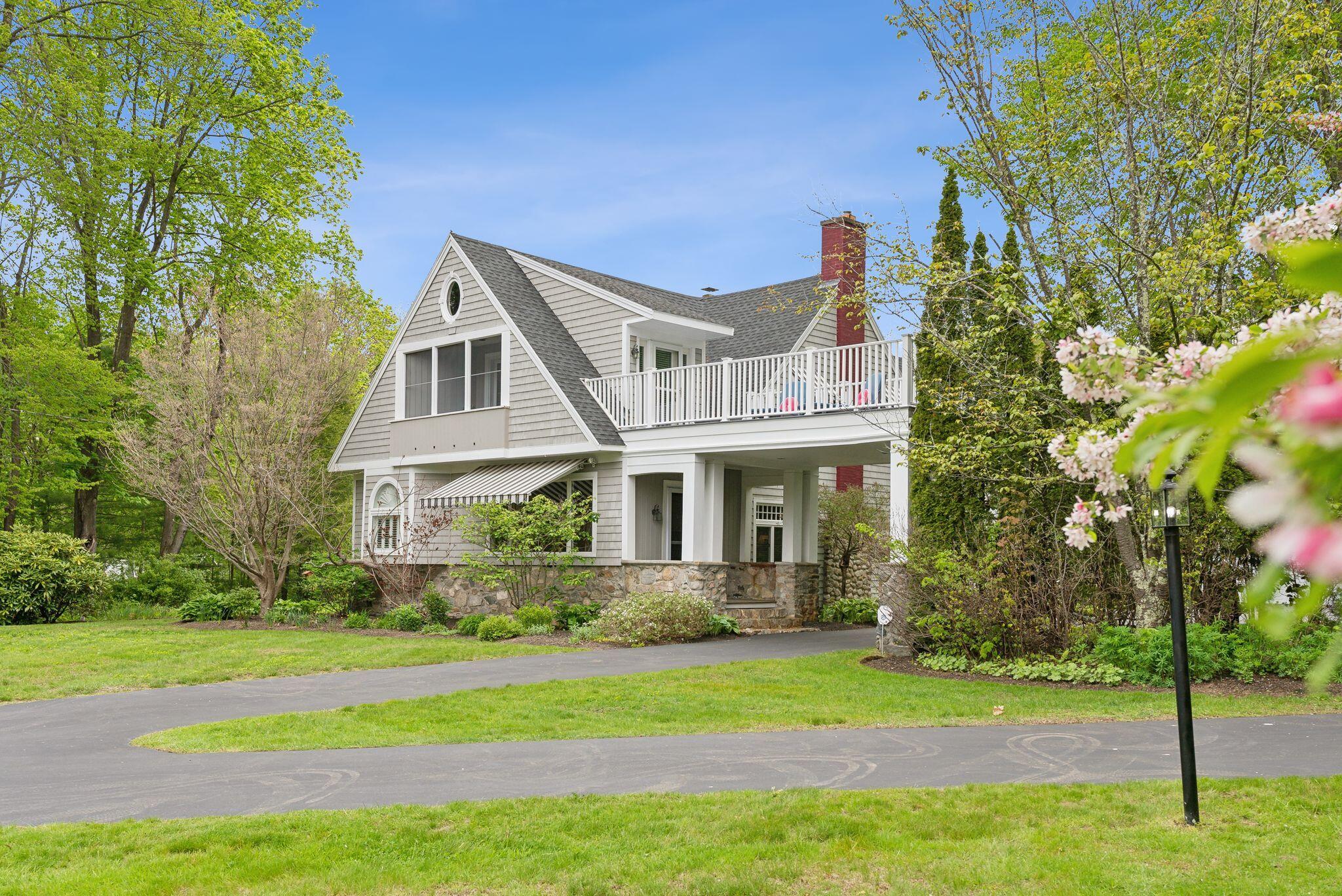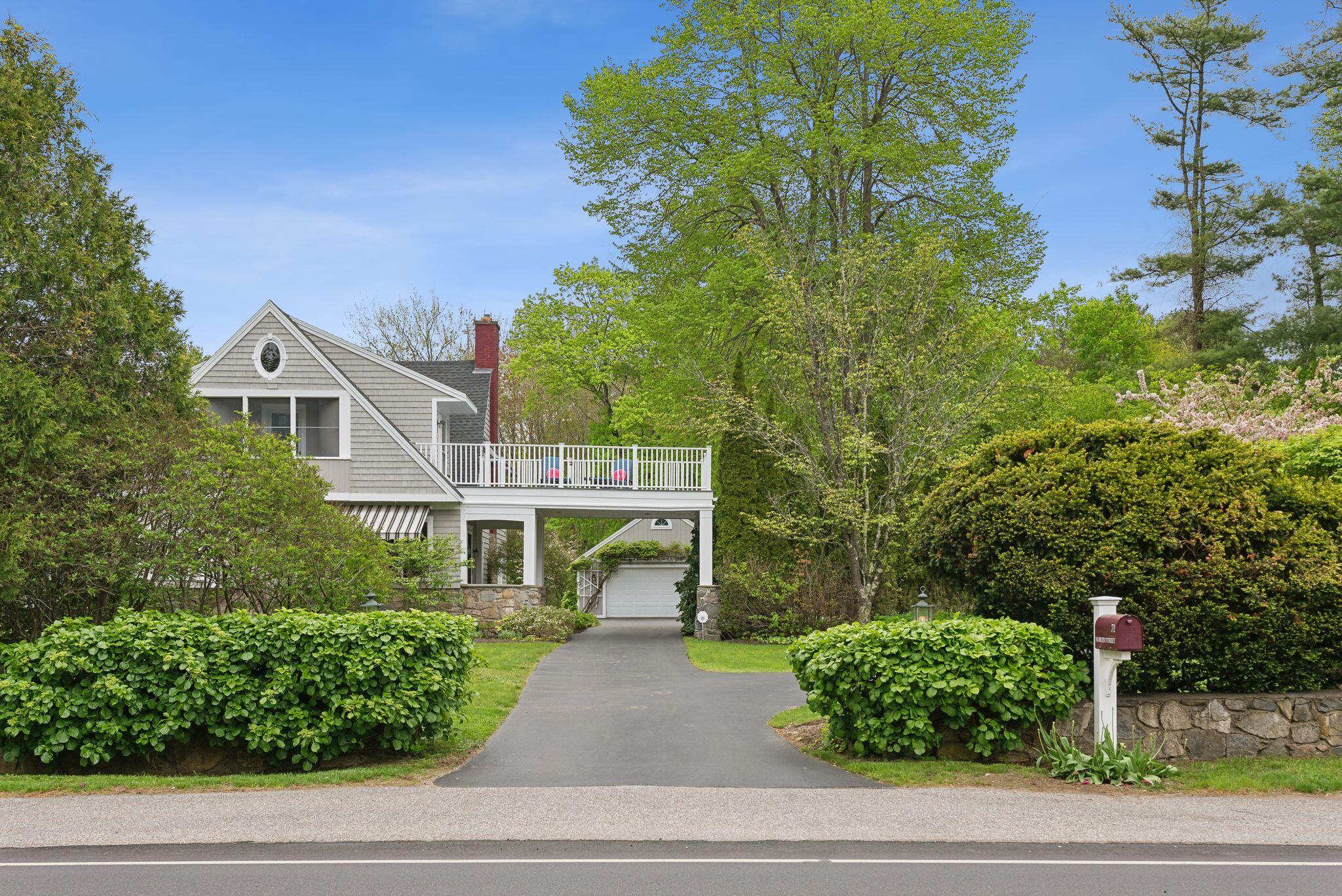


71 North Street, Kennebunkport, ME 04046
$2,495,000
4
Beds
4
Baths
5,030
Sq Ft
Single Family
Active
Listed by
Victoria Benenti
Pack Maynard And Associates
Last updated:
July 13, 2025, 03:08 PM
MLS#
1623534
Source:
ME MREIS
About This Home
Home Facts
Single Family
4 Baths
4 Bedrooms
Built in 1910
Price Summary
2,495,000
$496 per Sq. Ft.
MLS #:
1623534
Last Updated:
July 13, 2025, 03:08 PM
Rooms & Interior
Bedrooms
Total Bedrooms:
4
Bathrooms
Total Bathrooms:
4
Full Bathrooms:
3
Interior
Living Area:
5,030 Sq. Ft.
Structure
Structure
Architectural Style:
Contemporary, Cottage
Building Area:
5,030 Sq. Ft.
Year Built:
1910
Lot
Lot Size (Sq. Ft):
47,916
Finances & Disclosures
Price:
$2,495,000
Price per Sq. Ft:
$496 per Sq. Ft.
Contact an Agent
Yes, I would like more information from Coldwell Banker. Please use and/or share my information with a Coldwell Banker agent to contact me about my real estate needs.
By clicking Contact I agree a Coldwell Banker Agent may contact me by phone or text message including by automated means and prerecorded messages about real estate services, and that I can access real estate services without providing my phone number. I acknowledge that I have read and agree to the Terms of Use and Privacy Notice.
Contact an Agent
Yes, I would like more information from Coldwell Banker. Please use and/or share my information with a Coldwell Banker agent to contact me about my real estate needs.
By clicking Contact I agree a Coldwell Banker Agent may contact me by phone or text message including by automated means and prerecorded messages about real estate services, and that I can access real estate services without providing my phone number. I acknowledge that I have read and agree to the Terms of Use and Privacy Notice.