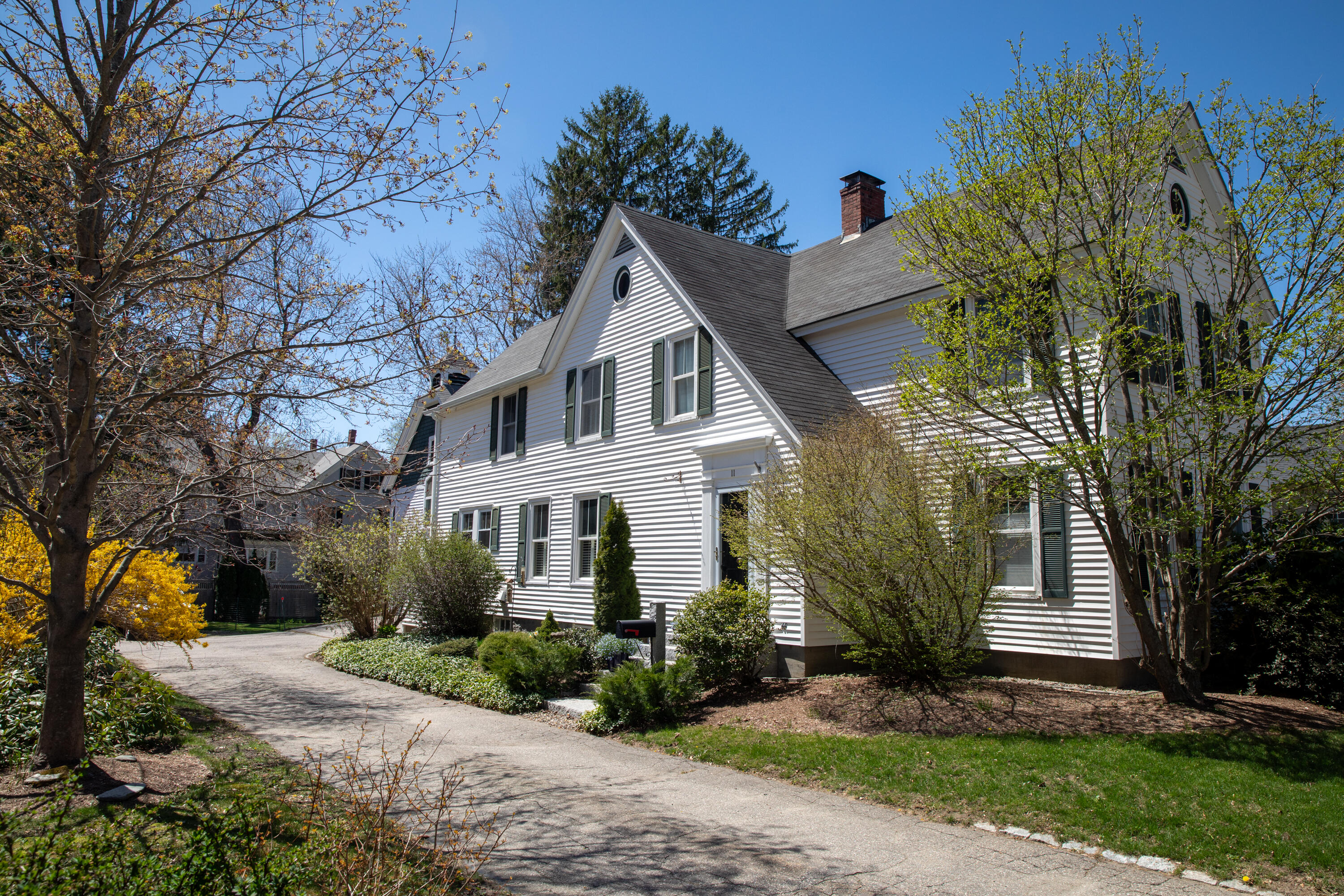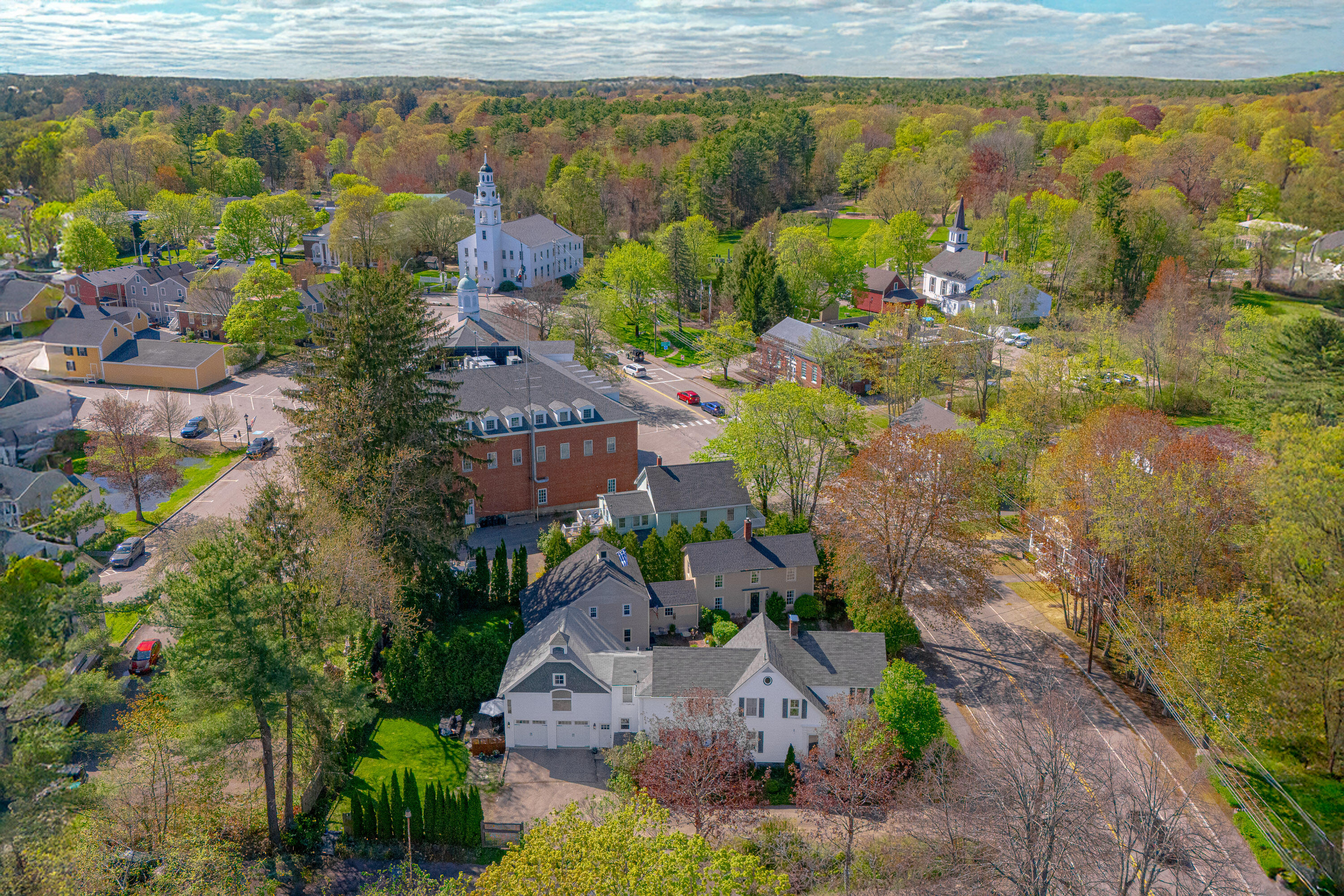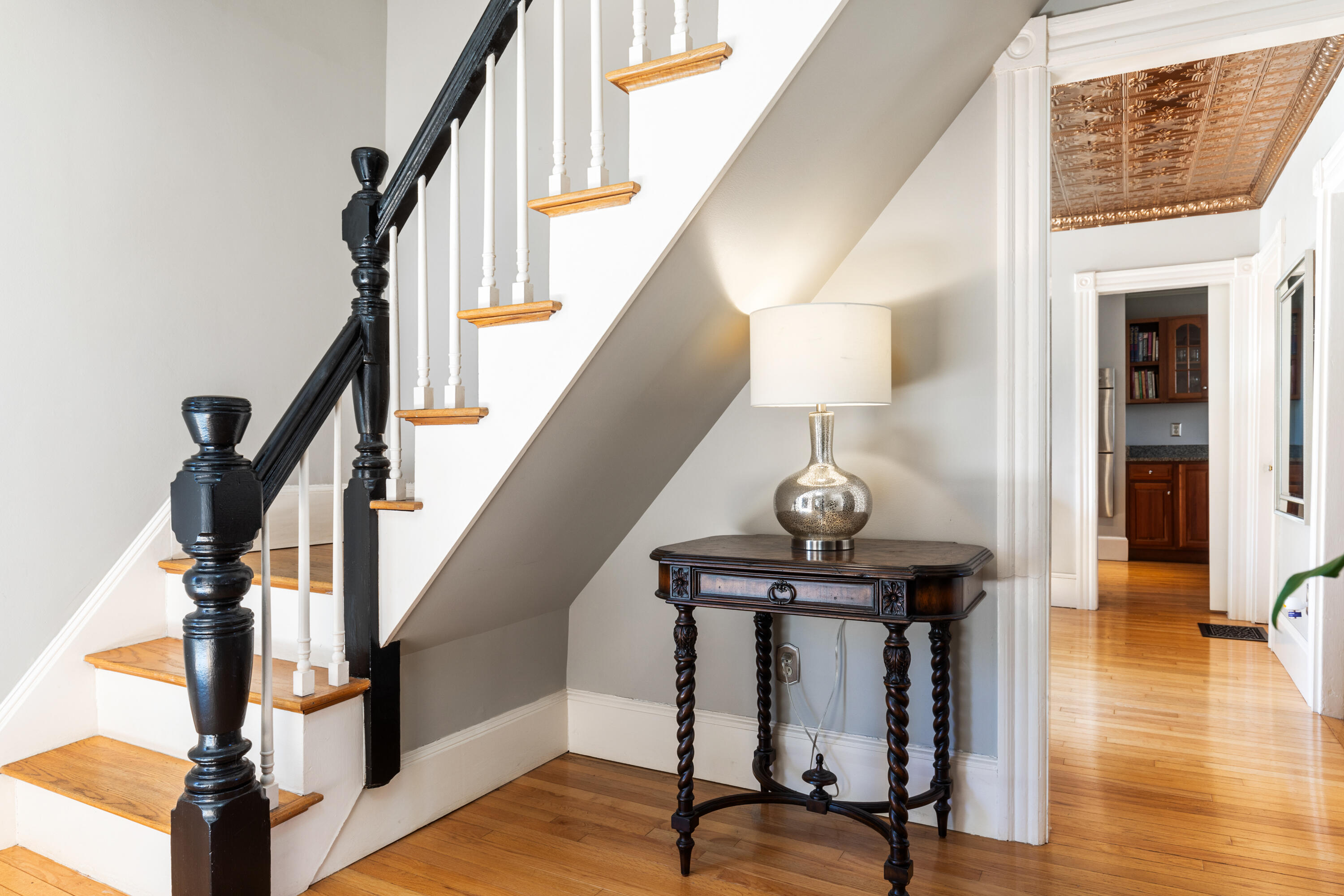11 Summer Street, Kennebunk, ME 04043
$1,150,000
3
Beds
3
Baths
2,950
Sq Ft
Single Family
Active
Listed by
Adrienne Robinson
M Elaine Prendergast
Legacy Properties Sotheby'S International Realty
Last updated:
May 29, 2025, 03:03 PM
MLS#
1622763
Source:
ME MREIS
About This Home
Home Facts
Single Family
3 Baths
3 Bedrooms
Built in 1905
Price Summary
1,150,000
$389 per Sq. Ft.
MLS #:
1622763
Last Updated:
May 29, 2025, 03:03 PM
Rooms & Interior
Bedrooms
Total Bedrooms:
3
Bathrooms
Total Bathrooms:
3
Full Bathrooms:
2
Interior
Living Area:
2,950 Sq. Ft.
Structure
Structure
Architectural Style:
New Englander
Building Area:
2,950 Sq. Ft.
Year Built:
1905
Lot
Lot Size (Sq. Ft):
9,583
Finances & Disclosures
Price:
$1,150,000
Price per Sq. Ft:
$389 per Sq. Ft.
Contact an Agent
Yes, I would like more information from Coldwell Banker. Please use and/or share my information with a Coldwell Banker agent to contact me about my real estate needs.
By clicking Contact I agree a Coldwell Banker Agent may contact me by phone or text message including by automated means and prerecorded messages about real estate services, and that I can access real estate services without providing my phone number. I acknowledge that I have read and agree to the Terms of Use and Privacy Notice.
Contact an Agent
Yes, I would like more information from Coldwell Banker. Please use and/or share my information with a Coldwell Banker agent to contact me about my real estate needs.
By clicking Contact I agree a Coldwell Banker Agent may contact me by phone or text message including by automated means and prerecorded messages about real estate services, and that I can access real estate services without providing my phone number. I acknowledge that I have read and agree to the Terms of Use and Privacy Notice.


