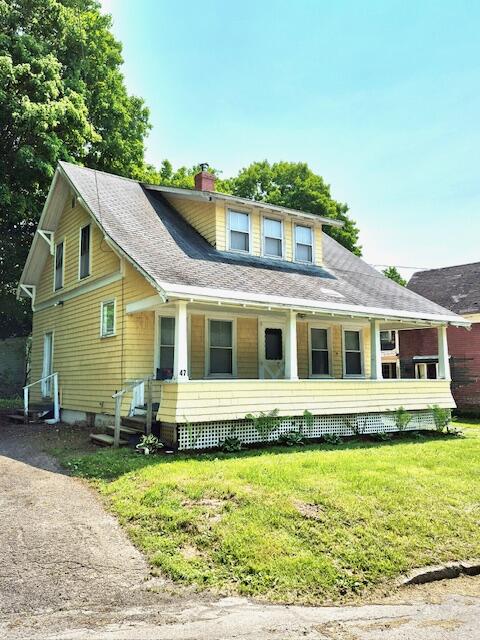


47 River Street, Houlton, ME 04730
$119,500
3
Beds
2
Baths
1,456
Sq Ft
Single Family
Pending
Listed by
Tianna Mcewen
First Choice Real Estate
Last updated:
October 16, 2025, 08:12 AM
MLS#
1626076
Source:
ME MREIS
About This Home
Home Facts
Single Family
2 Baths
3 Bedrooms
Built in 1925
Price Summary
119,500
$82 per Sq. Ft.
MLS #:
1626076
Last Updated:
October 16, 2025, 08:12 AM
Rooms & Interior
Bedrooms
Total Bedrooms:
3
Bathrooms
Total Bathrooms:
2
Full Bathrooms:
1
Interior
Living Area:
1,456 Sq. Ft.
Structure
Structure
Building Area:
1,456 Sq. Ft.
Year Built:
1925
Lot
Lot Size (Sq. Ft):
3,049
Finances & Disclosures
Price:
$119,500
Price per Sq. Ft:
$82 per Sq. Ft.
Contact an Agent
Yes, I would like more information from Coldwell Banker. Please use and/or share my information with a Coldwell Banker agent to contact me about my real estate needs.
By clicking Contact I agree a Coldwell Banker Agent may contact me by phone or text message including by automated means and prerecorded messages about real estate services, and that I can access real estate services without providing my phone number. I acknowledge that I have read and agree to the Terms of Use and Privacy Notice.
Contact an Agent
Yes, I would like more information from Coldwell Banker. Please use and/or share my information with a Coldwell Banker agent to contact me about my real estate needs.
By clicking Contact I agree a Coldwell Banker Agent may contact me by phone or text message including by automated means and prerecorded messages about real estate services, and that I can access real estate services without providing my phone number. I acknowledge that I have read and agree to the Terms of Use and Privacy Notice.