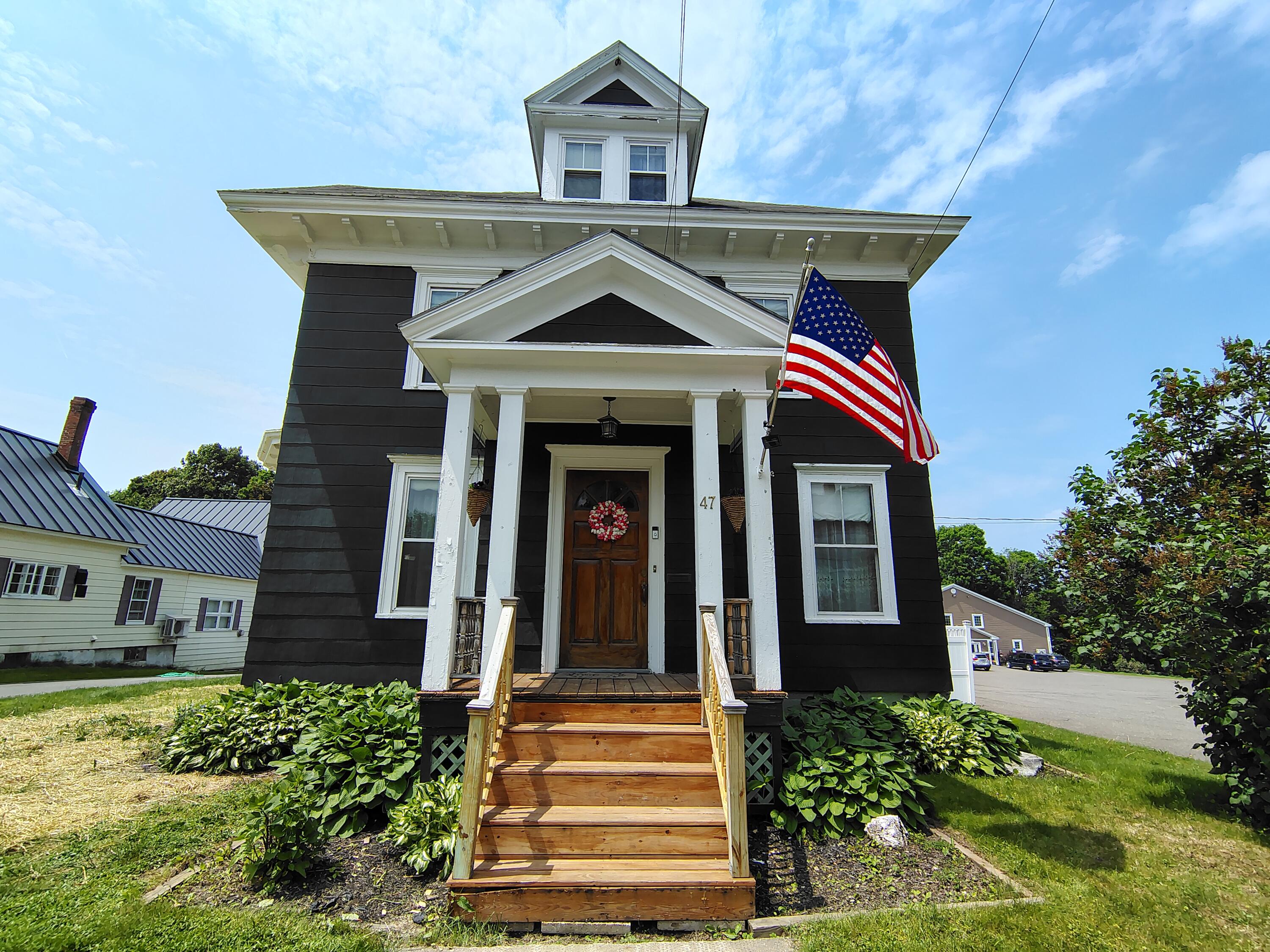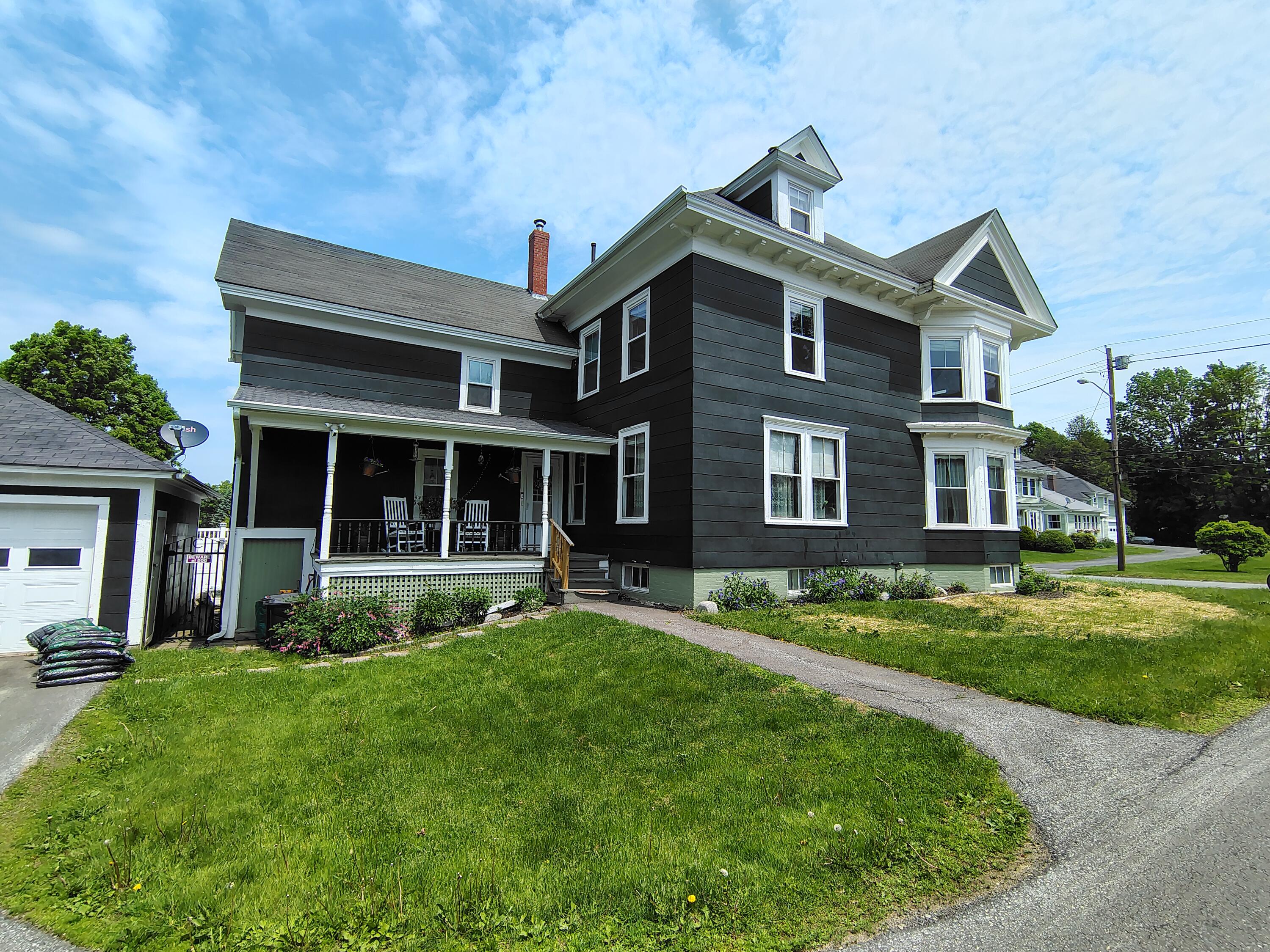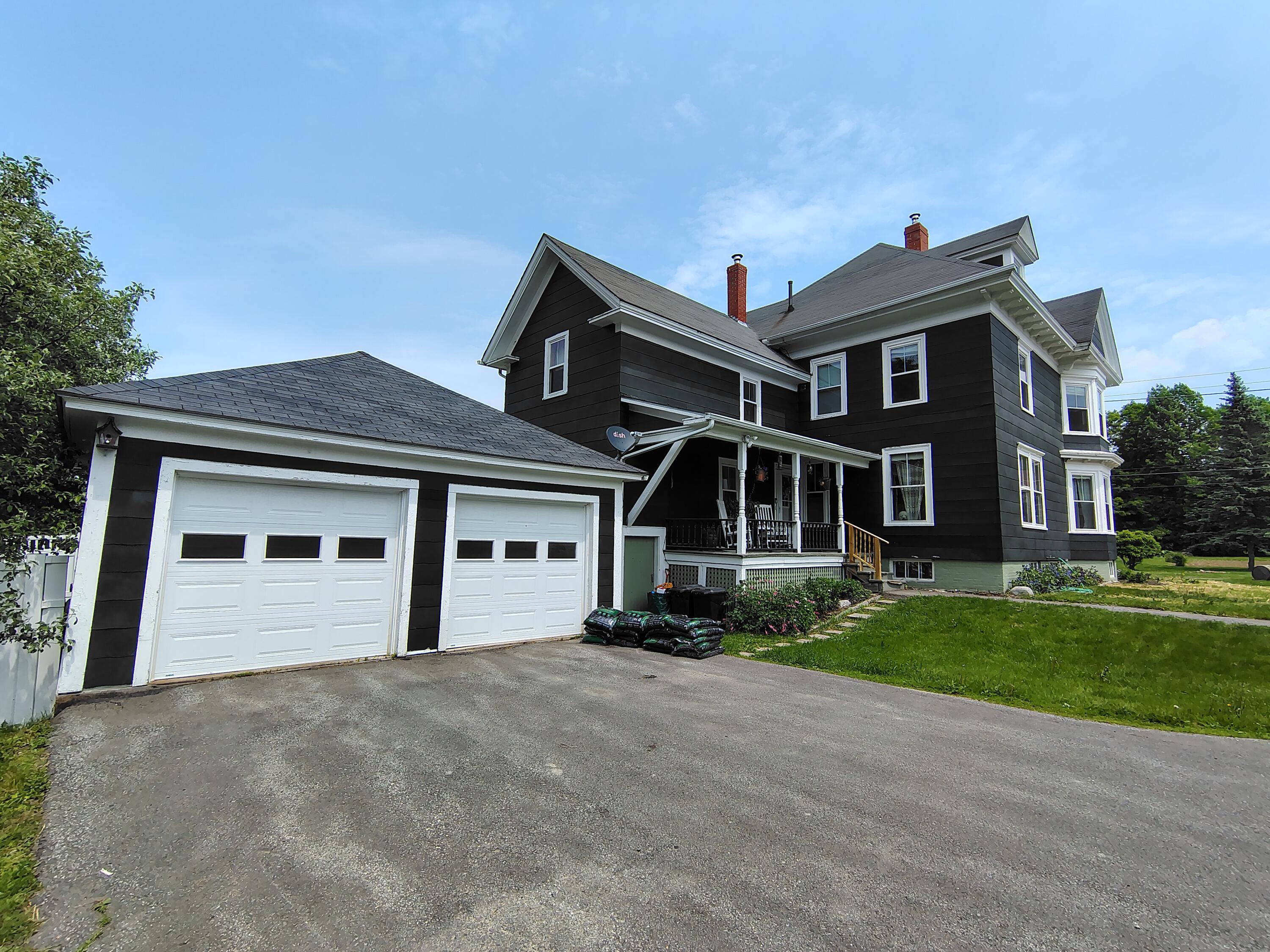


Listed by
Pamela Libby
Stephen Clifford
Nexthome Experience
Last updated:
November 11, 2025, 08:51 AM
MLS#
1625975
Source:
ME MREIS
About This Home
Home Facts
Single Family
2 Baths
4 Bedrooms
Built in 1900
Price Summary
239,900
$98 per Sq. Ft.
MLS #:
1625975
Last Updated:
November 11, 2025, 08:51 AM
Rooms & Interior
Bedrooms
Total Bedrooms:
4
Bathrooms
Total Bathrooms:
2
Full Bathrooms:
1
Interior
Living Area:
2,434 Sq. Ft.
Structure
Structure
Architectural Style:
New Englander, Victorian
Building Area:
2,434 Sq. Ft.
Year Built:
1900
Lot
Lot Size (Sq. Ft):
12,632
Finances & Disclosures
Price:
$239,900
Price per Sq. Ft:
$98 per Sq. Ft.
Contact an Agent
Yes, I would like more information from Coldwell Banker. Please use and/or share my information with a Coldwell Banker agent to contact me about my real estate needs.
By clicking Contact I agree a Coldwell Banker Agent may contact me by phone or text message including by automated means and prerecorded messages about real estate services, and that I can access real estate services without providing my phone number. I acknowledge that I have read and agree to the Terms of Use and Privacy Notice.
Contact an Agent
Yes, I would like more information from Coldwell Banker. Please use and/or share my information with a Coldwell Banker agent to contact me about my real estate needs.
By clicking Contact I agree a Coldwell Banker Agent may contact me by phone or text message including by automated means and prerecorded messages about real estate services, and that I can access real estate services without providing my phone number. I acknowledge that I have read and agree to the Terms of Use and Privacy Notice.