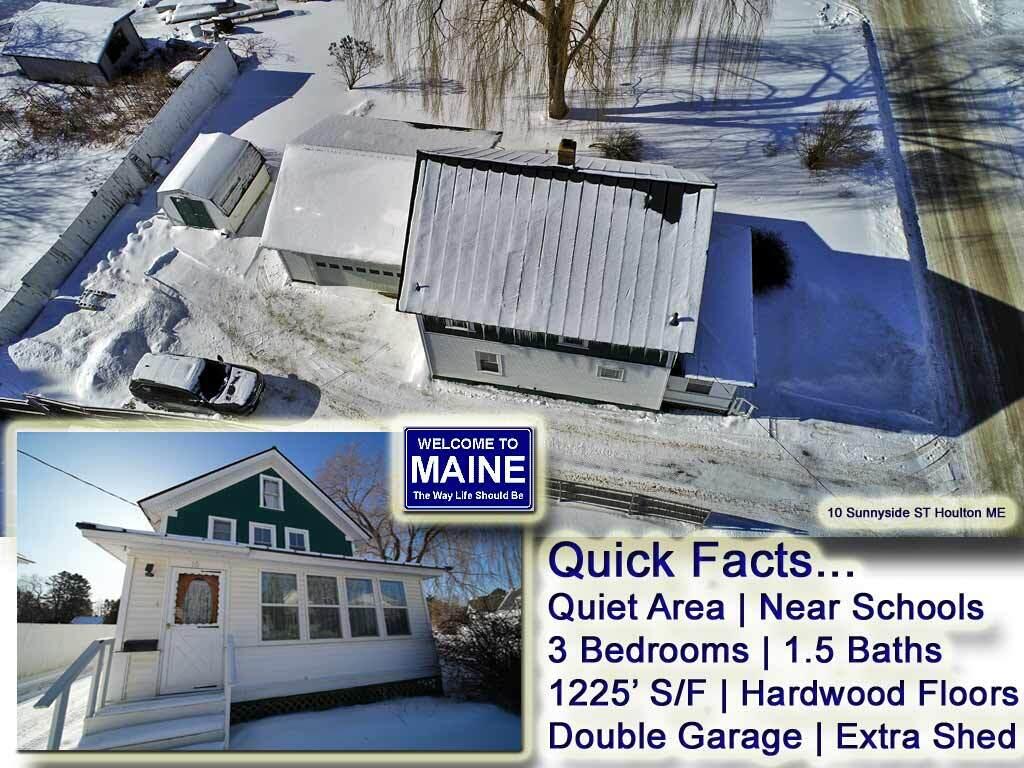Local Realty Service Provided By: Coldwell Banker Realty

10 Sunnyside Street, Houlton, ME 04730
$192,000
3
Beds
2
Baths
1,225
Sq Ft
Single Family
Sold
Listed by
Andrew Mooers
Bought with RE/MAX Collaborative
Mooers Realty
MLS#
1614062
Source:
ME MREIS
Sorry, we are unable to map this address
About This Home
Home Facts
Single Family
2 Baths
3 Bedrooms
Built in 1923
Price Summary
189,500
$154 per Sq. Ft.
MLS #:
1614062
Sold:
March 7, 2025
Rooms & Interior
Bedrooms
Total Bedrooms:
3
Bathrooms
Total Bathrooms:
2
Full Bathrooms:
1
Interior
Living Area:
1,225 Sq. Ft.
Structure
Structure
Architectural Style:
New Englander
Building Area:
1,225 Sq. Ft.
Year Built:
1923
Lot
Lot Size (Sq. Ft):
10,454
Finances & Disclosures
Price:
$189,500
Price per Sq. Ft:
$154 per Sq. Ft.
MREIS Multiple Listing Service™ system
Listing data is derived in whole or in part from the Maine IDX & is for consumers' personal, noncommercial use only. Dimensions are approximate and not guaranteed. All data should be independently verified. © 2023 Maine Real Estate Information System, Inc. All Rights Reserved