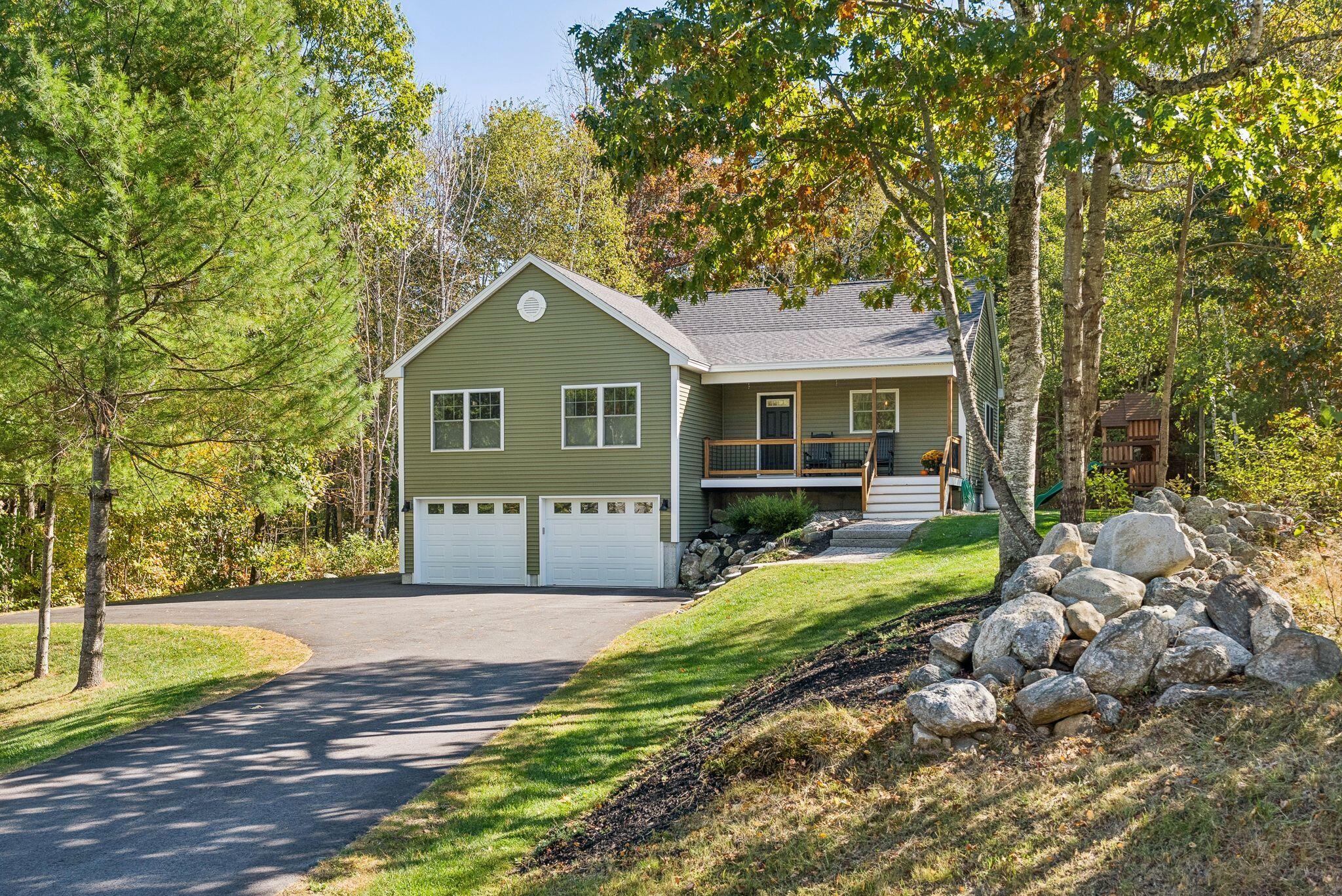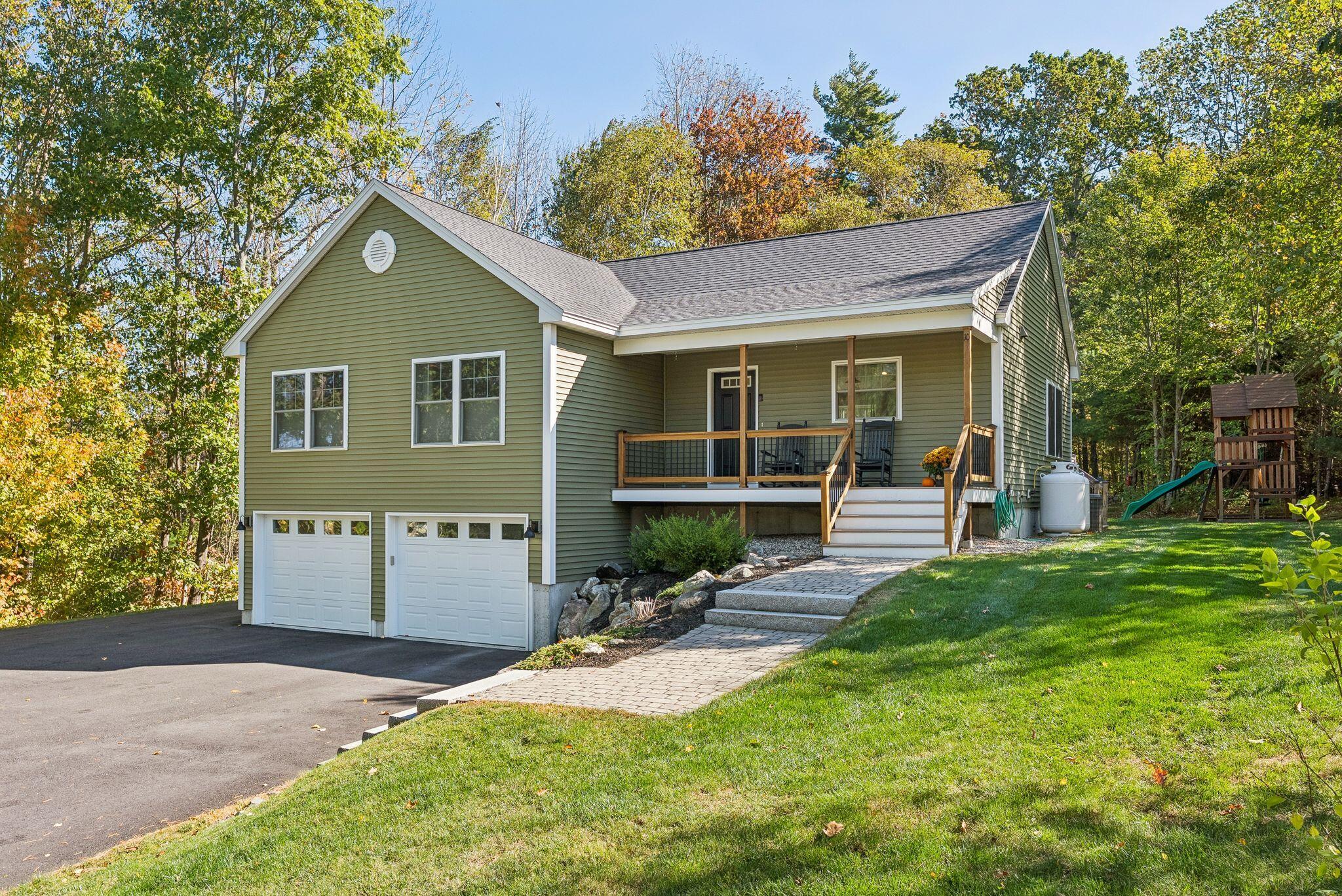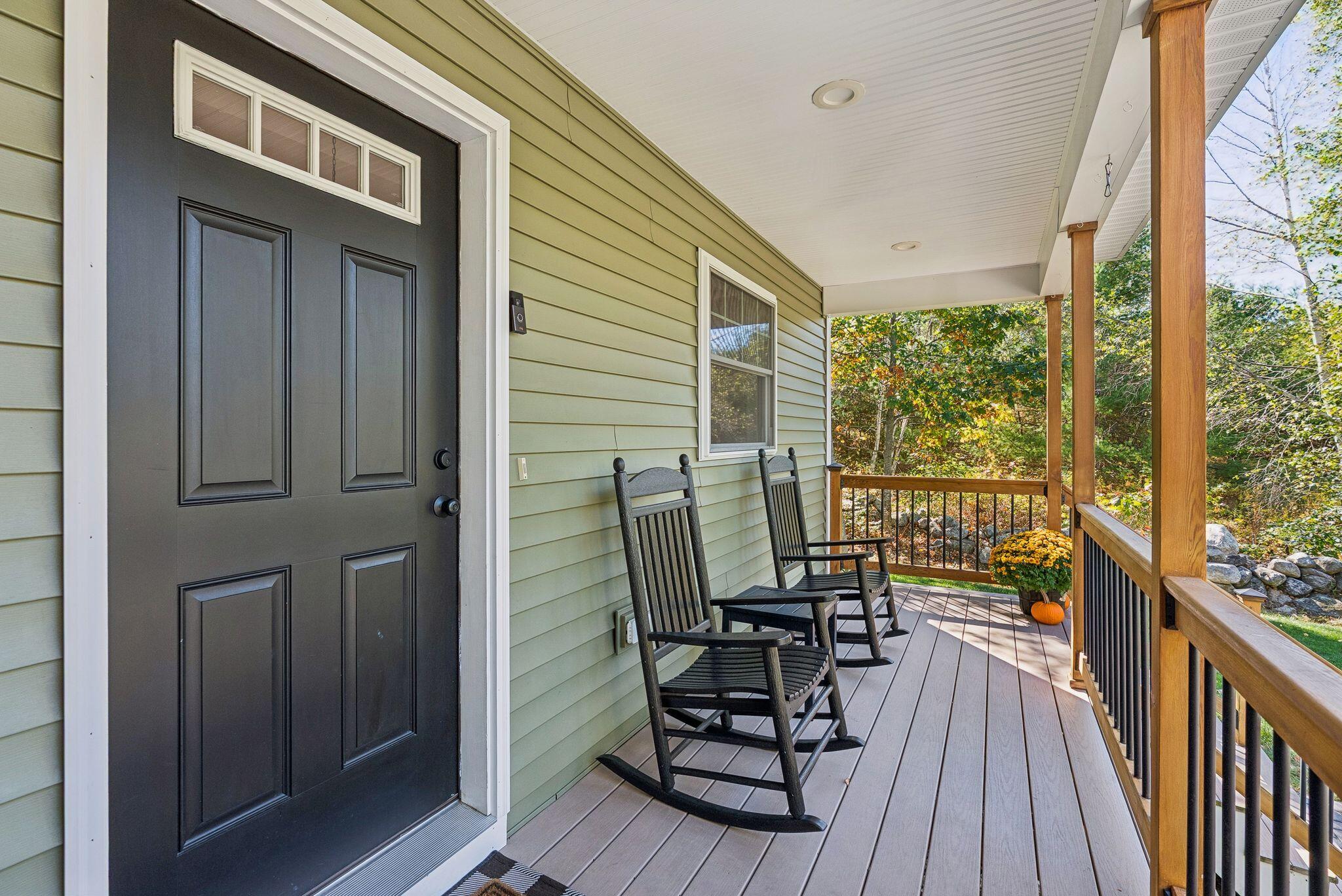


10 Arlington Court, Gray, ME 04039
$595,000
3
Beds
2
Baths
1,744
Sq Ft
Single Family
Pending
Listed by
John Fitzsimons
Portside Real Estate Group
Last updated:
October 27, 2025, 09:51 PM
MLS#
1641584
Source:
ME MREIS
About This Home
Home Facts
Single Family
2 Baths
3 Bedrooms
Built in 2020
Price Summary
595,000
$341 per Sq. Ft.
MLS #:
1641584
Last Updated:
October 27, 2025, 09:51 PM
Rooms & Interior
Bedrooms
Total Bedrooms:
3
Bathrooms
Total Bathrooms:
2
Full Bathrooms:
2
Interior
Living Area:
1,744 Sq. Ft.
Structure
Structure
Architectural Style:
Raised Ranch
Building Area:
1,744 Sq. Ft.
Year Built:
2020
Lot
Lot Size (Sq. Ft):
34,848
Finances & Disclosures
Price:
$595,000
Price per Sq. Ft:
$341 per Sq. Ft.
Contact an Agent
Yes, I would like more information from Coldwell Banker. Please use and/or share my information with a Coldwell Banker agent to contact me about my real estate needs.
By clicking Contact I agree a Coldwell Banker Agent may contact me by phone or text message including by automated means and prerecorded messages about real estate services, and that I can access real estate services without providing my phone number. I acknowledge that I have read and agree to the Terms of Use and Privacy Notice.
Contact an Agent
Yes, I would like more information from Coldwell Banker. Please use and/or share my information with a Coldwell Banker agent to contact me about my real estate needs.
By clicking Contact I agree a Coldwell Banker Agent may contact me by phone or text message including by automated means and prerecorded messages about real estate services, and that I can access real estate services without providing my phone number. I acknowledge that I have read and agree to the Terms of Use and Privacy Notice.