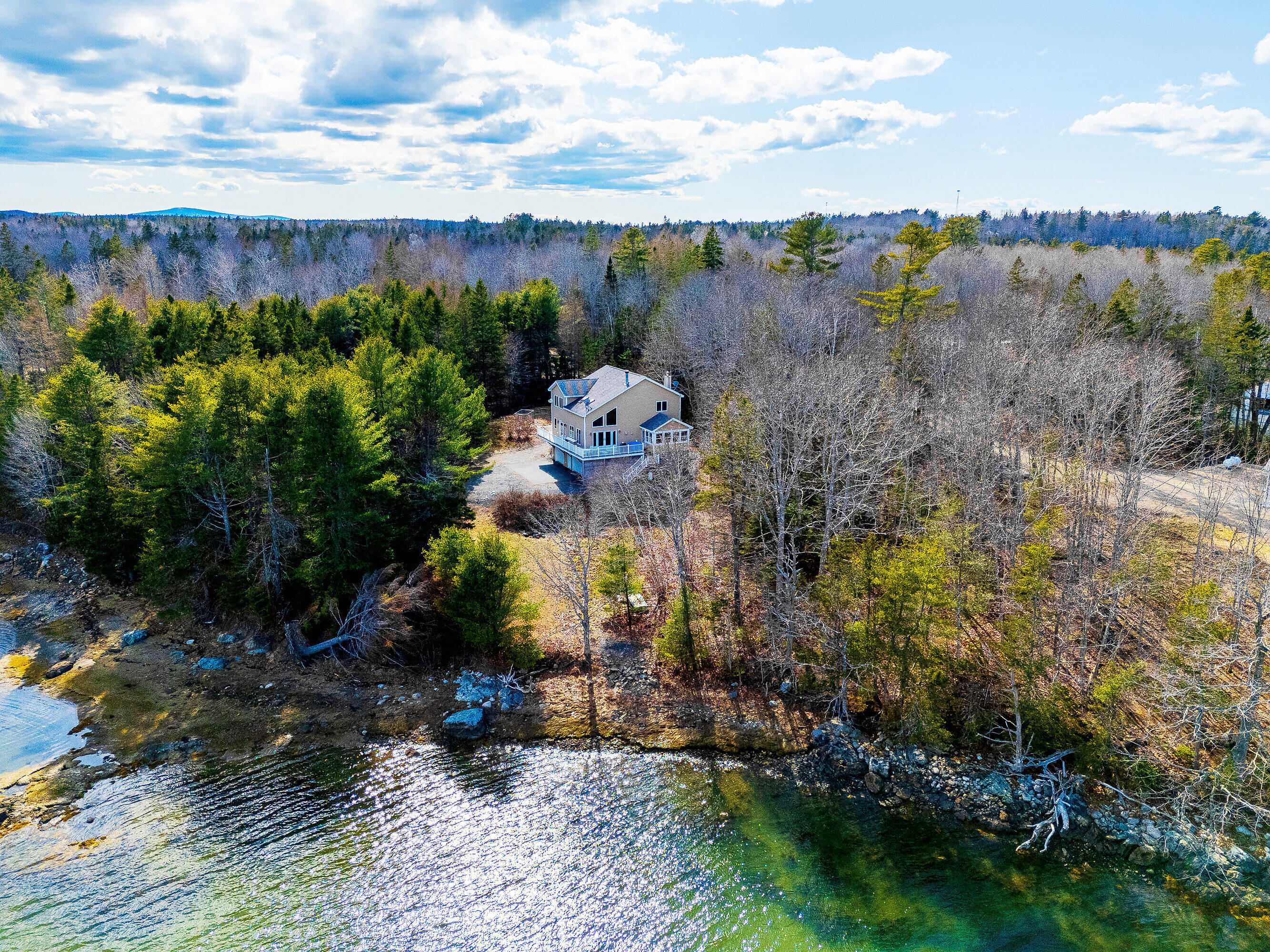


Listed by
Rona Gandy
Kimberley Rush
The Christopher Group, LLC.
Last updated:
June 30, 2025, 12:43 PM
MLS#
1620396
Source:
ME MREIS
About This Home
Home Facts
Single Family
4 Baths
3 Bedrooms
Built in 2008
Price Summary
980,000
$360 per Sq. Ft.
MLS #:
1620396
Last Updated:
June 30, 2025, 12:43 PM
Rooms & Interior
Bedrooms
Total Bedrooms:
3
Bathrooms
Total Bathrooms:
4
Full Bathrooms:
2
Interior
Living Area:
2,721 Sq. Ft.
Structure
Structure
Architectural Style:
Contemporary
Building Area:
2,721 Sq. Ft.
Year Built:
2008
Lot
Lot Size (Sq. Ft):
265,716
Finances & Disclosures
Price:
$980,000
Price per Sq. Ft:
$360 per Sq. Ft.
Contact an Agent
Yes, I would like more information from Coldwell Banker. Please use and/or share my information with a Coldwell Banker agent to contact me about my real estate needs.
By clicking Contact I agree a Coldwell Banker Agent may contact me by phone or text message including by automated means and prerecorded messages about real estate services, and that I can access real estate services without providing my phone number. I acknowledge that I have read and agree to the Terms of Use and Privacy Notice.
Contact an Agent
Yes, I would like more information from Coldwell Banker. Please use and/or share my information with a Coldwell Banker agent to contact me about my real estate needs.
By clicking Contact I agree a Coldwell Banker Agent may contact me by phone or text message including by automated means and prerecorded messages about real estate services, and that I can access real estate services without providing my phone number. I acknowledge that I have read and agree to the Terms of Use and Privacy Notice.