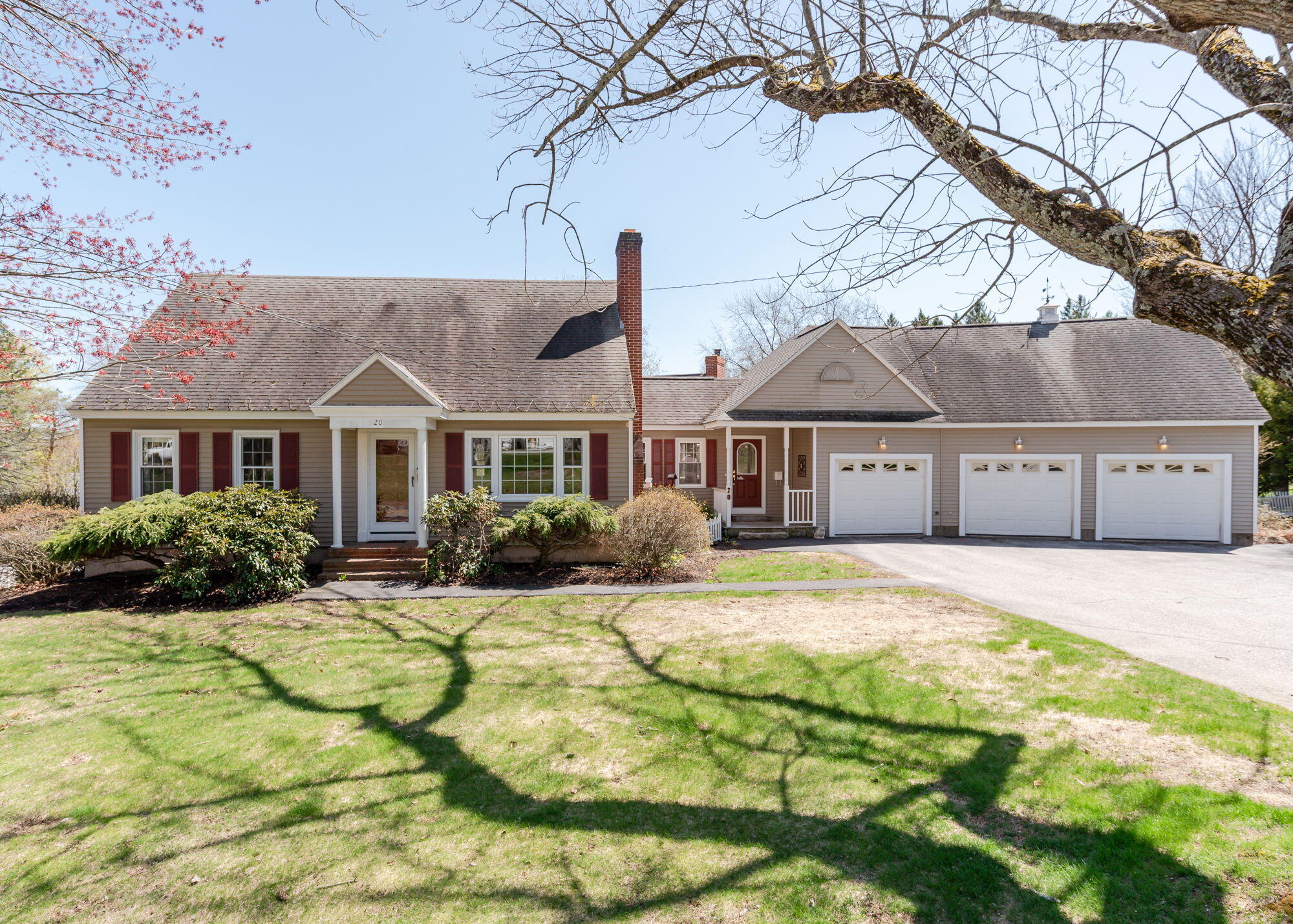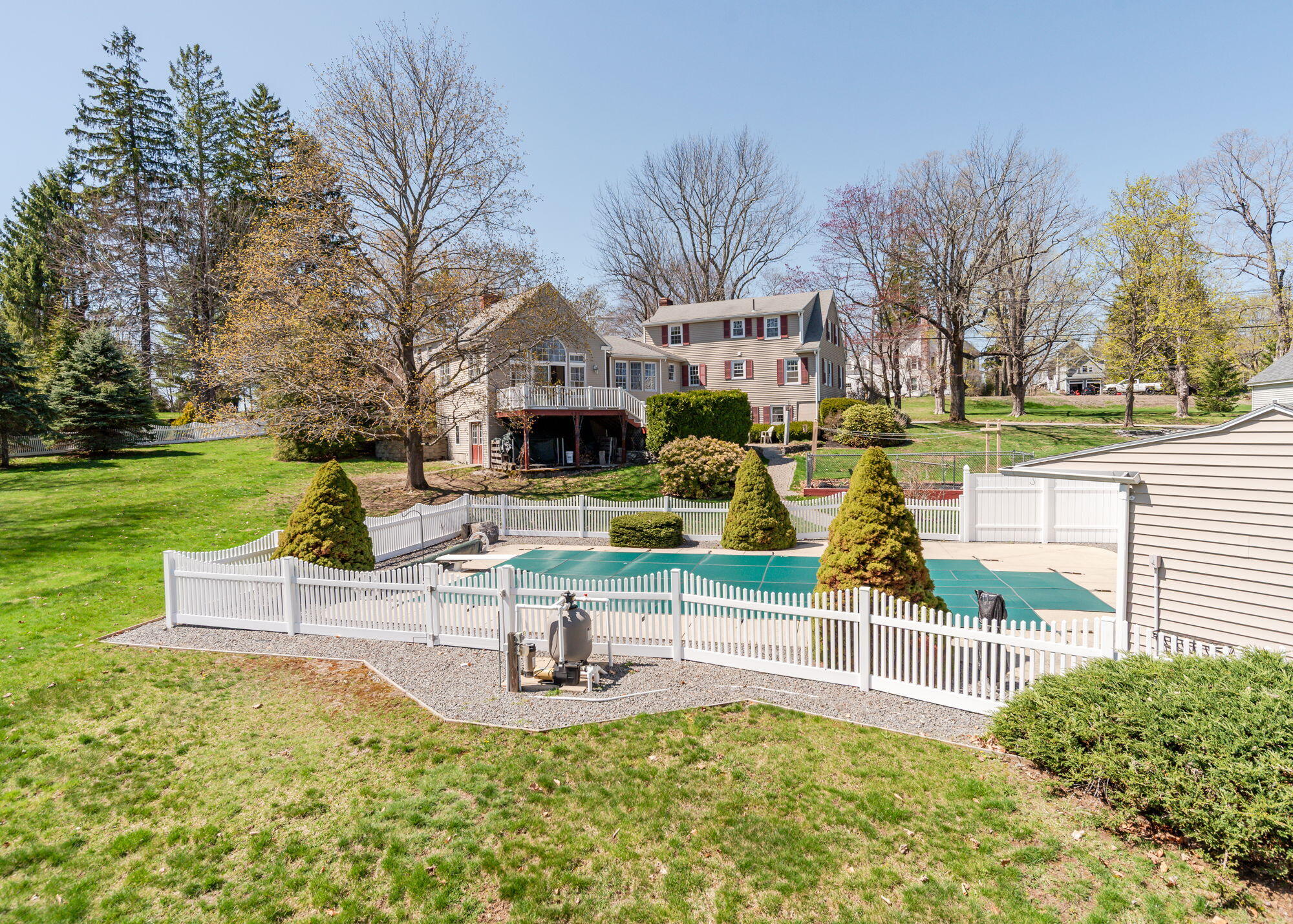20 Flaggy Meadow Road, Gorham, ME 04038
$685,000
—
Bed
2
Baths
3,480
Sq Ft
Multi-Family
Pending
Listed by
Lisa Andrade
Dream Home Realty LLC.
Last updated:
May 6, 2025, 12:46 AM
MLS#
1620887
Source:
ME MREIS
About This Home
Home Facts
Multi-Family
2 Baths
Built in 1951
Price Summary
685,000
$196 per Sq. Ft.
MLS #:
1620887
Last Updated:
May 6, 2025, 12:46 AM
Rooms & Interior
Bathrooms
Total Bathrooms:
2
Full Bathrooms:
2
Interior
Living Area:
3,480 Sq. Ft.
Structure
Structure
Architectural Style:
Contemporary
Building Area:
3,480 Sq. Ft.
Year Built:
1951
Lot
Lot Size (Sq. Ft):
29,185
Finances & Disclosures
Price:
$685,000
Price per Sq. Ft:
$196 per Sq. Ft.
Contact an Agent
Yes, I would like more information from Coldwell Banker. Please use and/or share my information with a Coldwell Banker agent to contact me about my real estate needs.
By clicking Contact I agree a Coldwell Banker Agent may contact me by phone or text message including by automated means and prerecorded messages about real estate services, and that I can access real estate services without providing my phone number. I acknowledge that I have read and agree to the Terms of Use and Privacy Notice.
Contact an Agent
Yes, I would like more information from Coldwell Banker. Please use and/or share my information with a Coldwell Banker agent to contact me about my real estate needs.
By clicking Contact I agree a Coldwell Banker Agent may contact me by phone or text message including by automated means and prerecorded messages about real estate services, and that I can access real estate services without providing my phone number. I acknowledge that I have read and agree to the Terms of Use and Privacy Notice.


