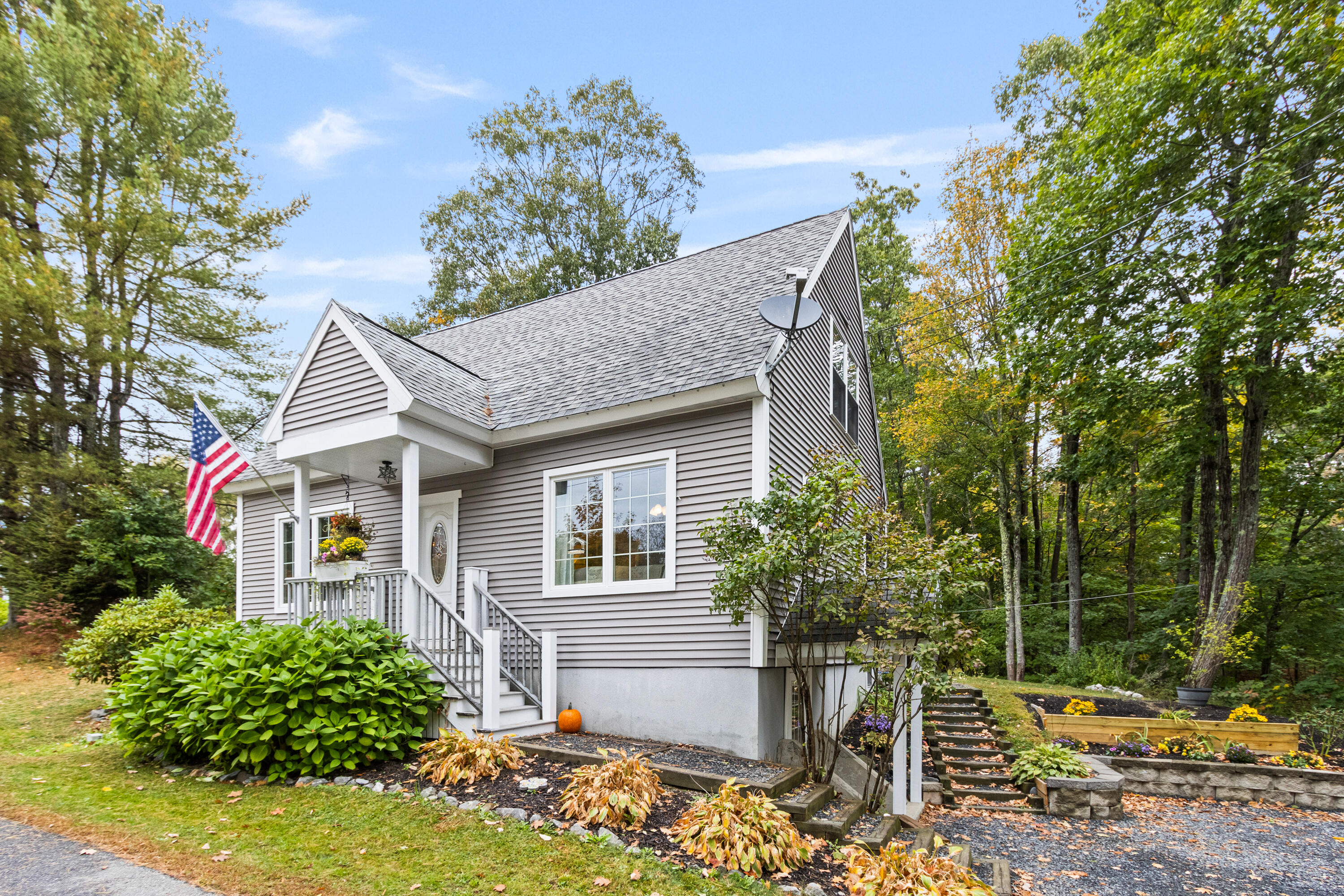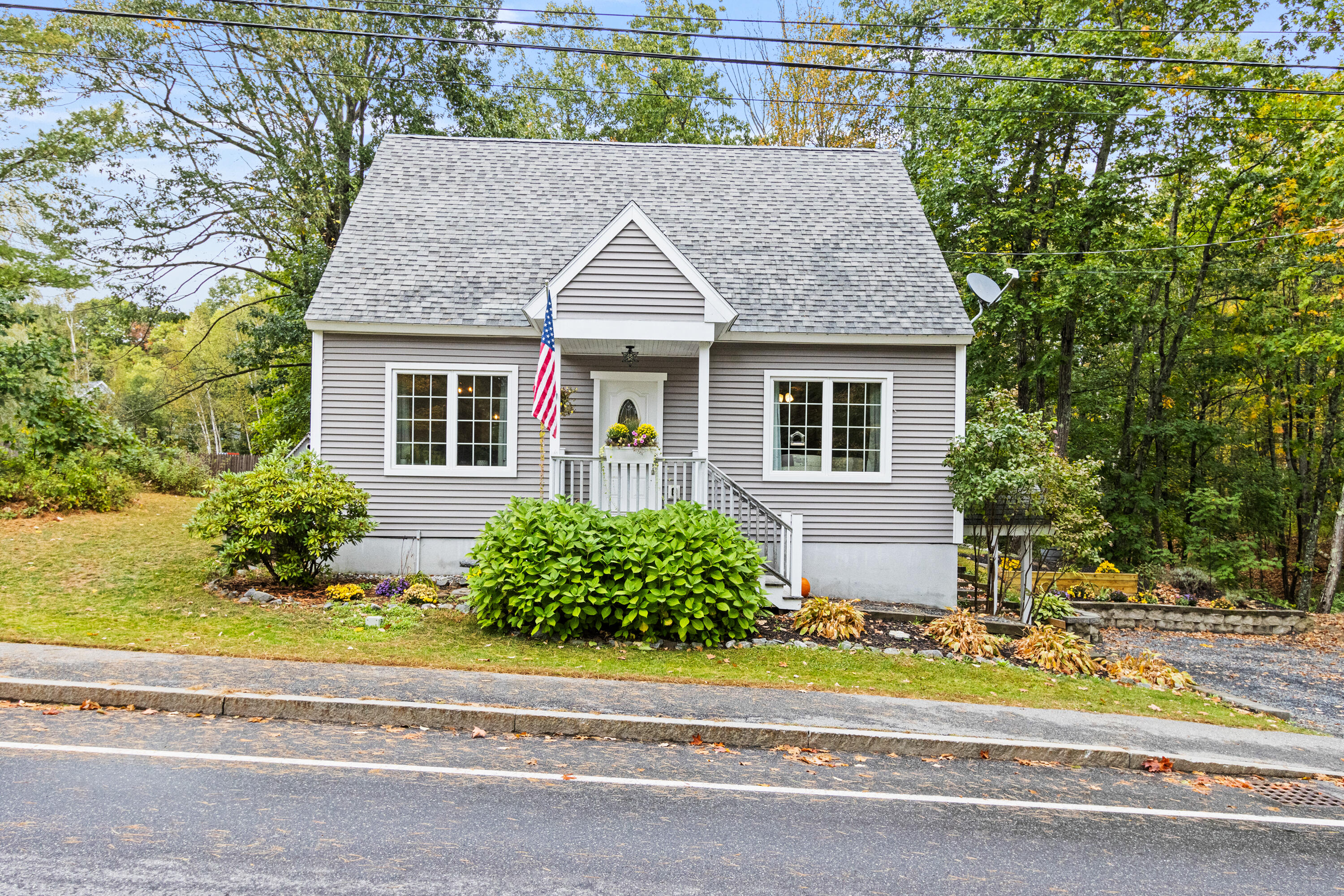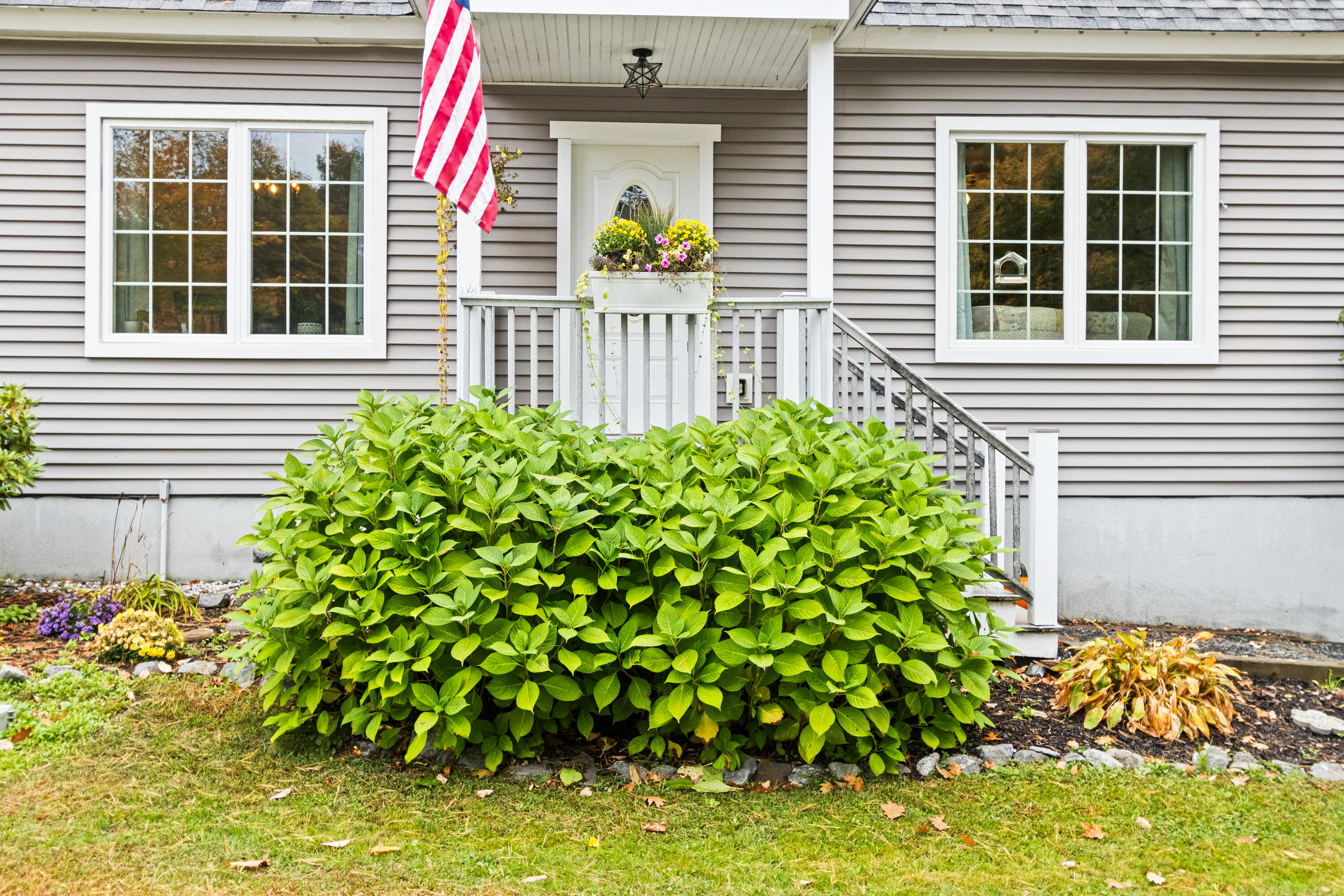


12 West Street, Freeport, ME 04032
$580,000
4
Beds
1
Bath
1,628
Sq Ft
Single Family
Active
About This Home
Home Facts
Single Family
1 Bath
4 Bedrooms
Built in 2010
Price Summary
580,000
$356 per Sq. Ft.
MLS #:
1640448
Last Updated:
October 10, 2025, 11:21 AM
Rooms & Interior
Bedrooms
Total Bedrooms:
4
Bathrooms
Total Bathrooms:
1
Full Bathrooms:
1
Interior
Living Area:
1,628 Sq. Ft.
Structure
Structure
Building Area:
1,628 Sq. Ft.
Year Built:
2010
Lot
Lot Size (Sq. Ft):
6,534
Finances & Disclosures
Price:
$580,000
Price per Sq. Ft:
$356 per Sq. Ft.
See this home in person
Attend an upcoming open house
Sun, Oct 12
11:00 AM - 01:00 PMContact an Agent
Yes, I would like more information from Coldwell Banker. Please use and/or share my information with a Coldwell Banker agent to contact me about my real estate needs.
By clicking Contact I agree a Coldwell Banker Agent may contact me by phone or text message including by automated means and prerecorded messages about real estate services, and that I can access real estate services without providing my phone number. I acknowledge that I have read and agree to the Terms of Use and Privacy Notice.
Contact an Agent
Yes, I would like more information from Coldwell Banker. Please use and/or share my information with a Coldwell Banker agent to contact me about my real estate needs.
By clicking Contact I agree a Coldwell Banker Agent may contact me by phone or text message including by automated means and prerecorded messages about real estate services, and that I can access real estate services without providing my phone number. I acknowledge that I have read and agree to the Terms of Use and Privacy Notice.