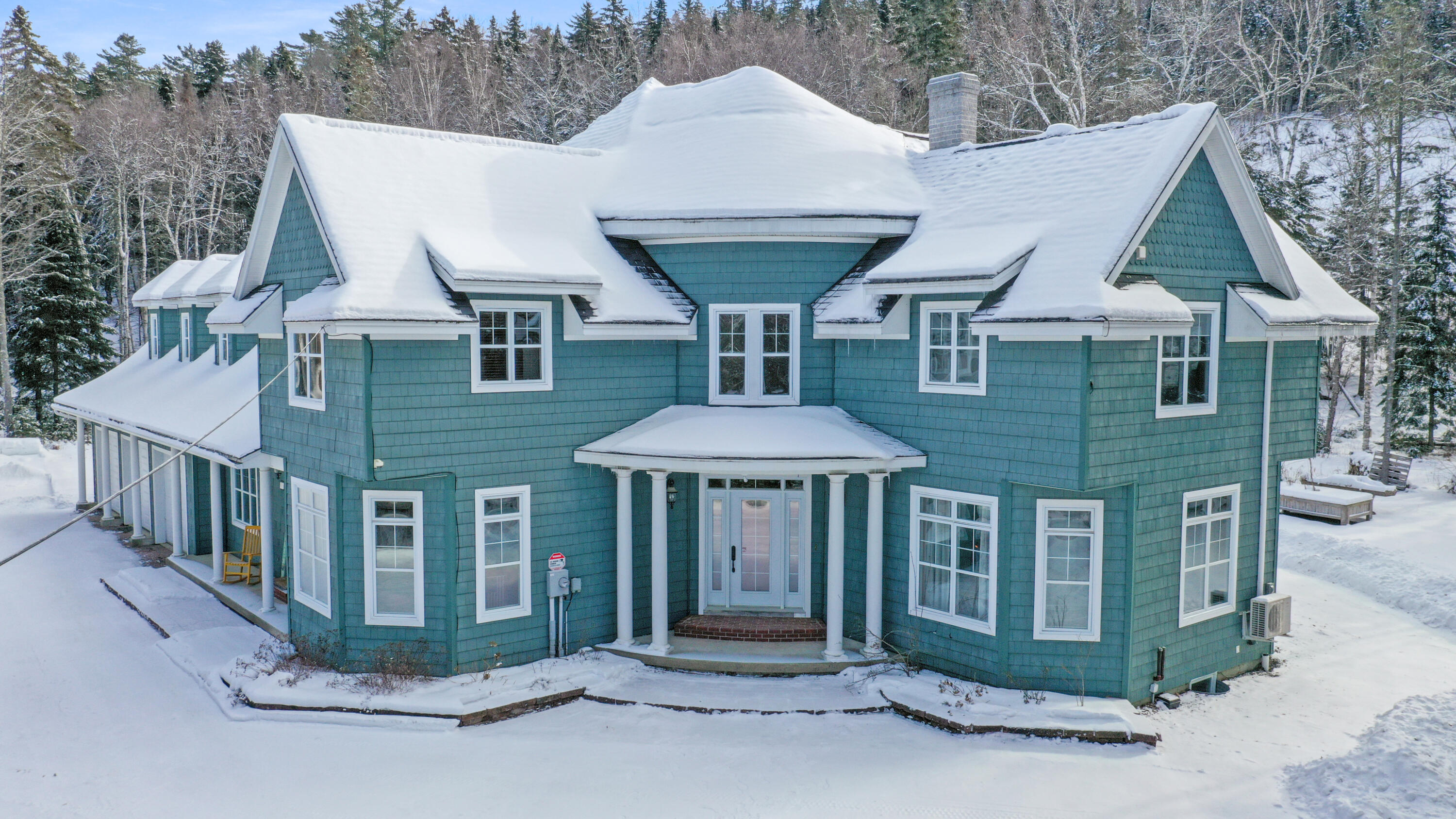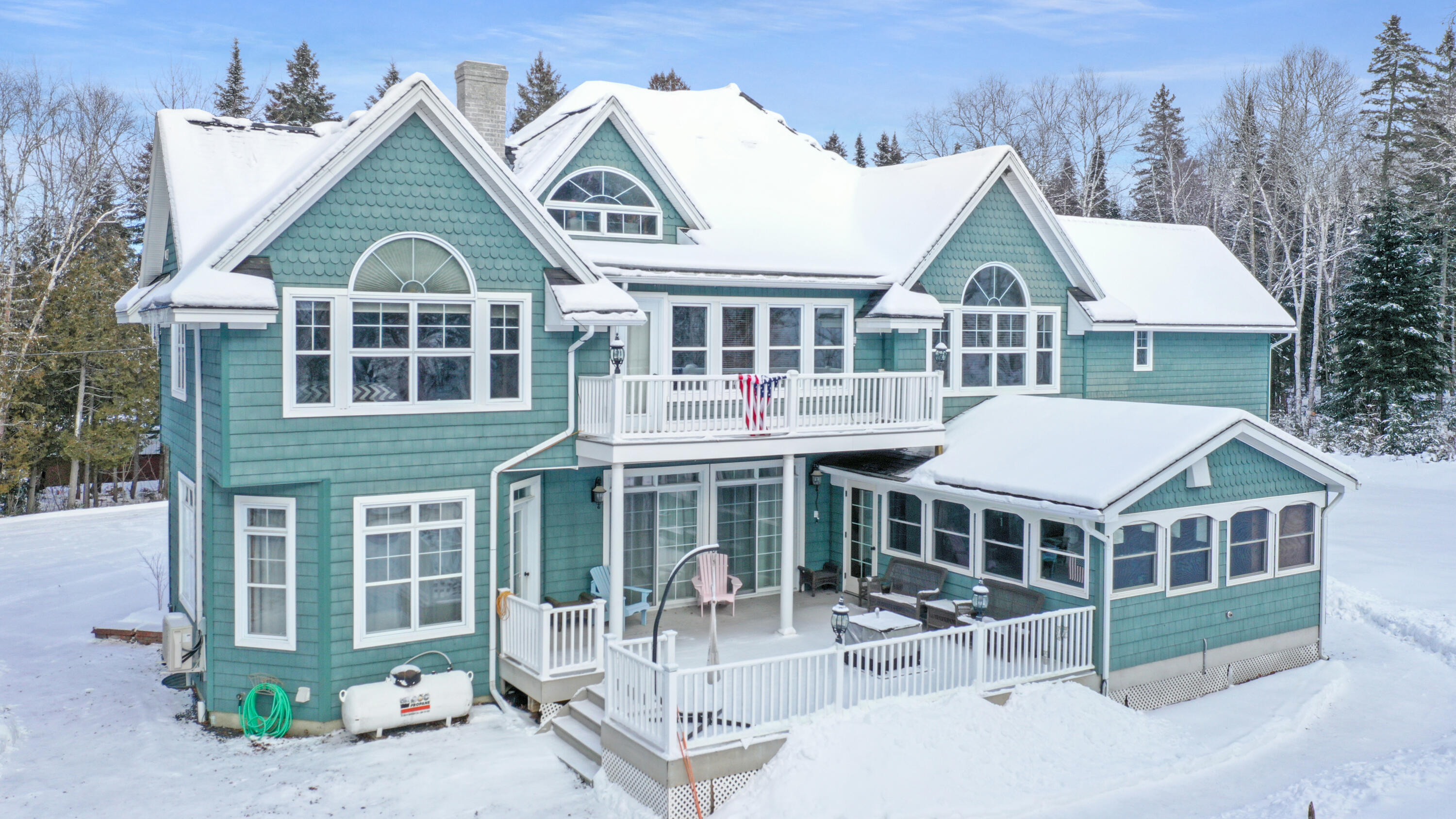68 2nd Avenue, Fort Kent, ME 04743
$695,000
5
Beds
6
Baths
6,462
Sq Ft
Single Family
Active
Listed by
Daniel Castl Courtney Castle
Nexthome Discover
Last updated:
June 5, 2025, 03:05 PM
MLS#
1613264
Source:
ME MREIS
About This Home
Home Facts
Single Family
6 Baths
5 Bedrooms
Built in 2002
Price Summary
695,000
$107 per Sq. Ft.
MLS #:
1613264
Last Updated:
June 5, 2025, 03:05 PM
Rooms & Interior
Bedrooms
Total Bedrooms:
5
Bathrooms
Total Bathrooms:
6
Full Bathrooms:
4
Interior
Living Area:
6,462 Sq. Ft.
Structure
Structure
Architectural Style:
Contemporary
Building Area:
6,462 Sq. Ft.
Year Built:
2002
Lot
Lot Size (Sq. Ft):
302,306
Finances & Disclosures
Price:
$695,000
Price per Sq. Ft:
$107 per Sq. Ft.
Contact an Agent
Yes, I would like more information from Coldwell Banker. Please use and/or share my information with a Coldwell Banker agent to contact me about my real estate needs.
By clicking Contact I agree a Coldwell Banker Agent may contact me by phone or text message including by automated means and prerecorded messages about real estate services, and that I can access real estate services without providing my phone number. I acknowledge that I have read and agree to the Terms of Use and Privacy Notice.
Contact an Agent
Yes, I would like more information from Coldwell Banker. Please use and/or share my information with a Coldwell Banker agent to contact me about my real estate needs.
By clicking Contact I agree a Coldwell Banker Agent may contact me by phone or text message including by automated means and prerecorded messages about real estate services, and that I can access real estate services without providing my phone number. I acknowledge that I have read and agree to the Terms of Use and Privacy Notice.


