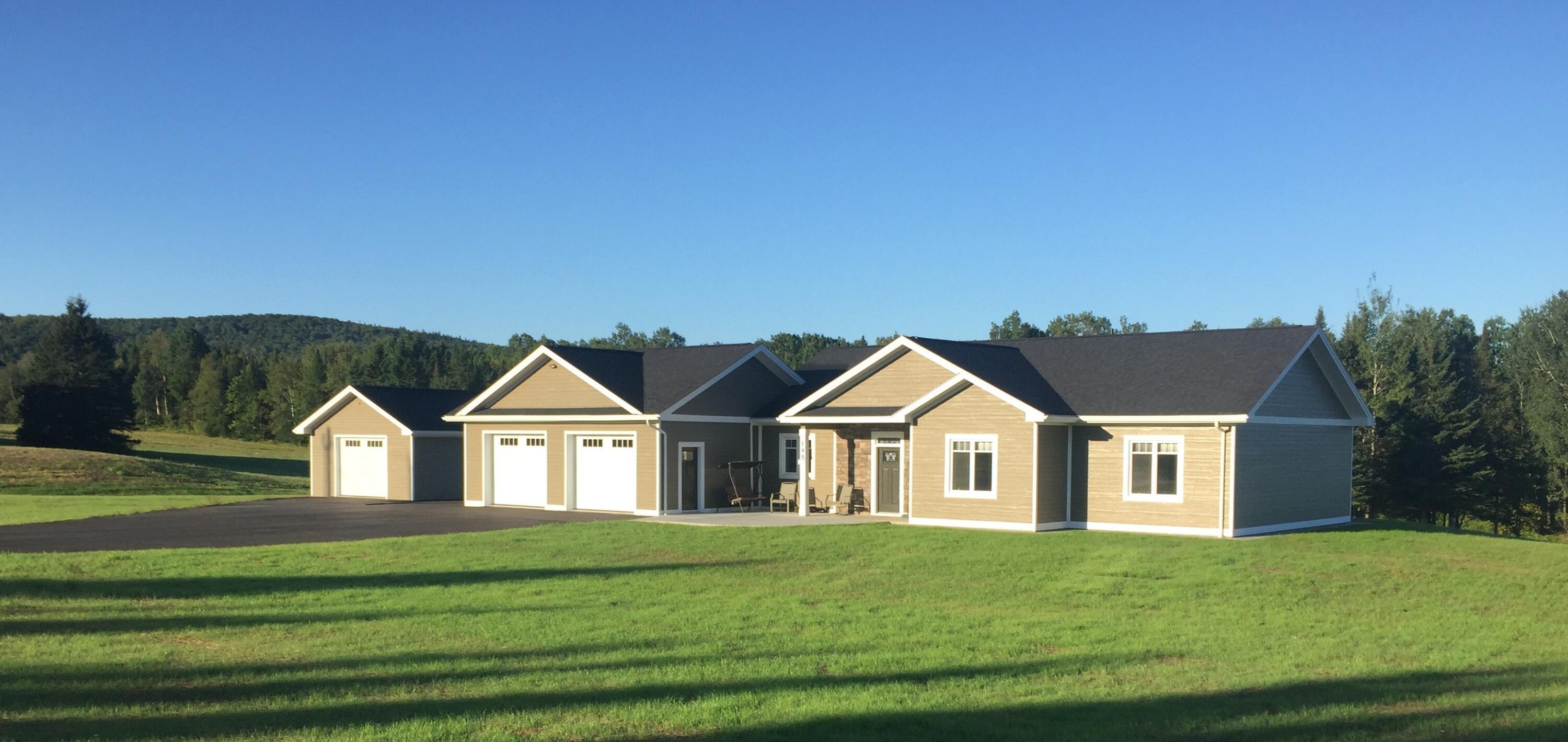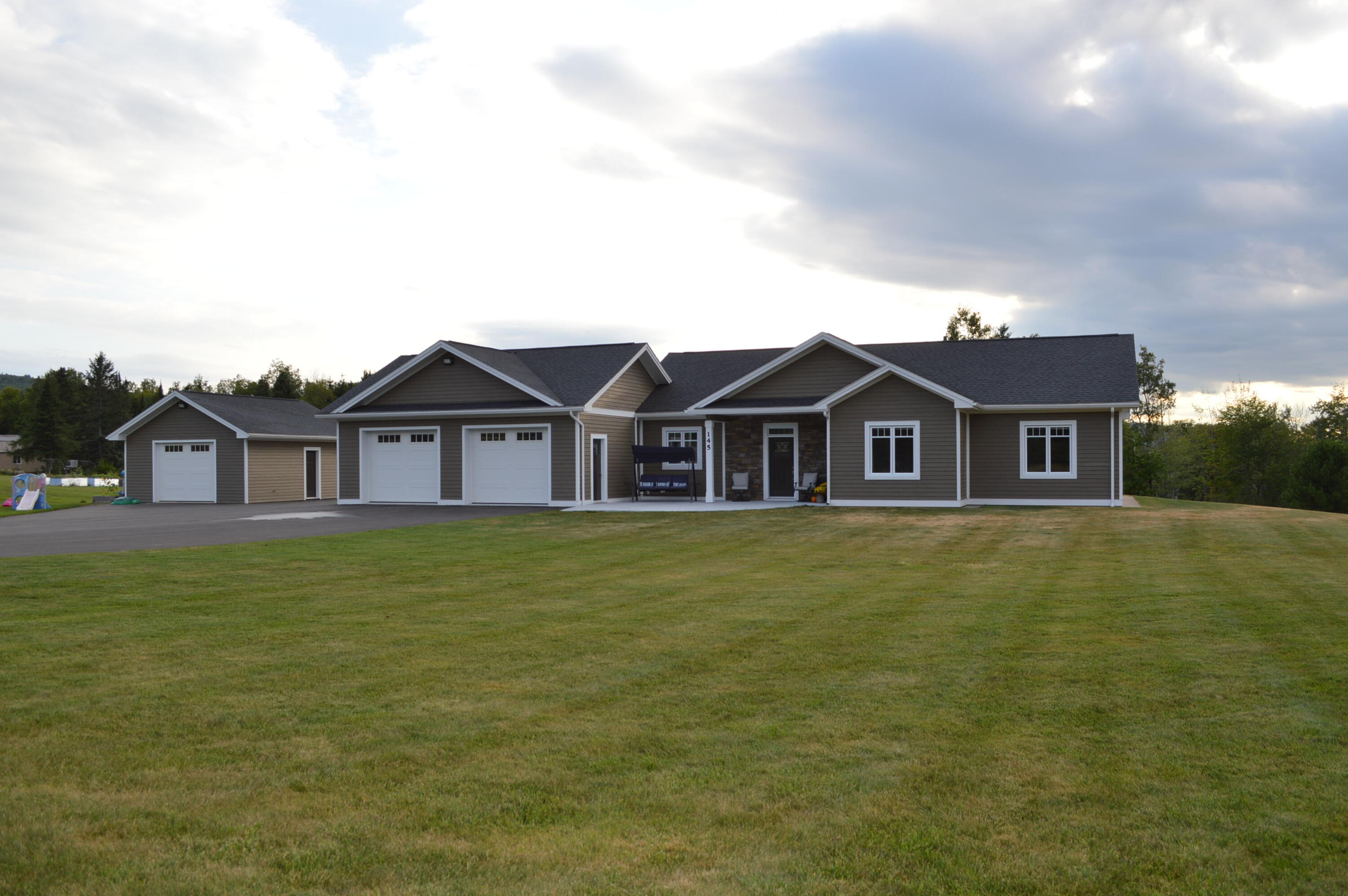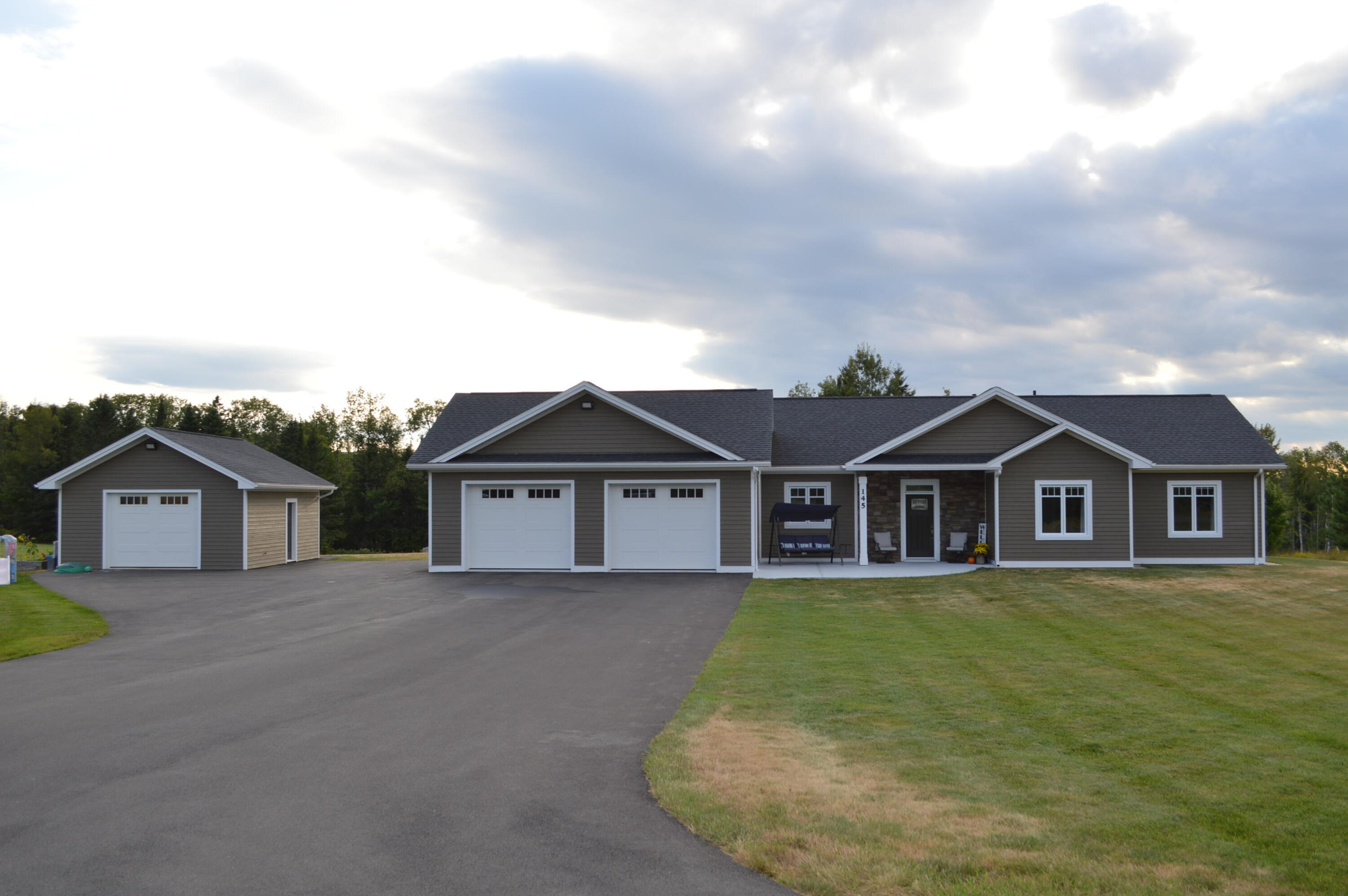


145 Village Road, Fort Kent, ME 04743
$549,000
3
Beds
2
Baths
1,910
Sq Ft
Single Family
Pending
Listed by
Roxanne Desjardins
Keller Williams Realty
Last updated:
September 24, 2025, 07:47 PM
MLS#
1635400
Source:
ME MREIS
About This Home
Home Facts
Single Family
2 Baths
3 Bedrooms
Built in 2017
Price Summary
549,000
$287 per Sq. Ft.
MLS #:
1635400
Last Updated:
September 24, 2025, 07:47 PM
Rooms & Interior
Bedrooms
Total Bedrooms:
3
Bathrooms
Total Bathrooms:
2
Full Bathrooms:
2
Interior
Living Area:
1,910 Sq. Ft.
Structure
Structure
Architectural Style:
Ranch
Building Area:
1,910 Sq. Ft.
Year Built:
2017
Lot
Lot Size (Sq. Ft):
88,862
Finances & Disclosures
Price:
$549,000
Price per Sq. Ft:
$287 per Sq. Ft.
Contact an Agent
Yes, I would like more information from Coldwell Banker. Please use and/or share my information with a Coldwell Banker agent to contact me about my real estate needs.
By clicking Contact I agree a Coldwell Banker Agent may contact me by phone or text message including by automated means and prerecorded messages about real estate services, and that I can access real estate services without providing my phone number. I acknowledge that I have read and agree to the Terms of Use and Privacy Notice.
Contact an Agent
Yes, I would like more information from Coldwell Banker. Please use and/or share my information with a Coldwell Banker agent to contact me about my real estate needs.
By clicking Contact I agree a Coldwell Banker Agent may contact me by phone or text message including by automated means and prerecorded messages about real estate services, and that I can access real estate services without providing my phone number. I acknowledge that I have read and agree to the Terms of Use and Privacy Notice.