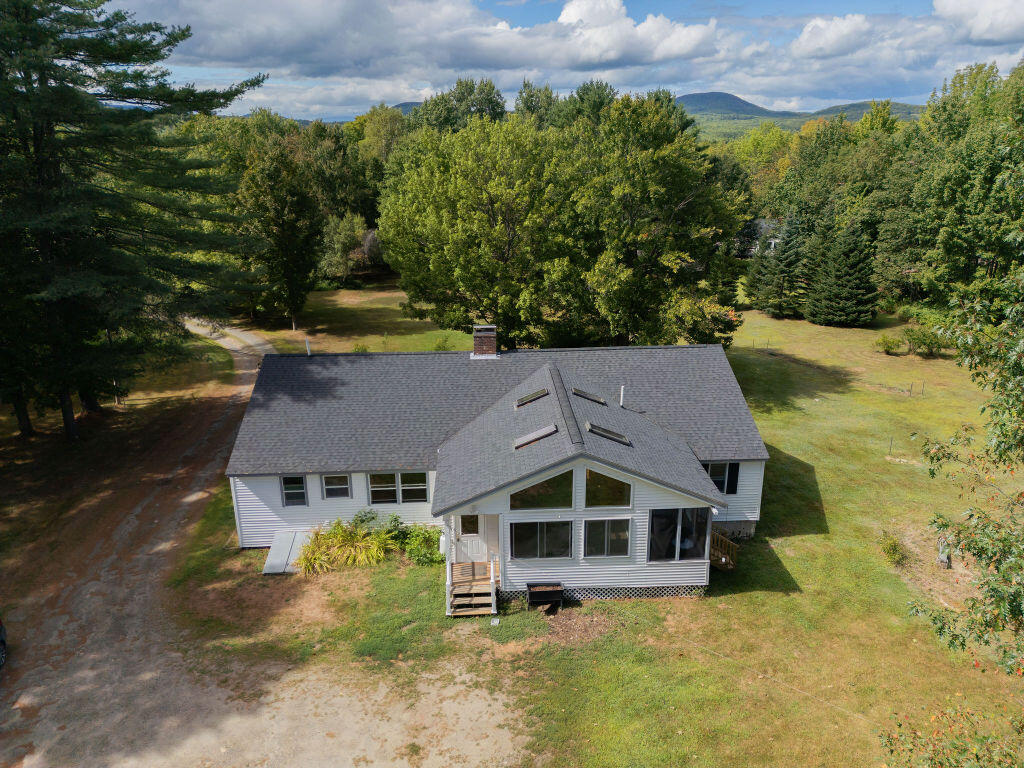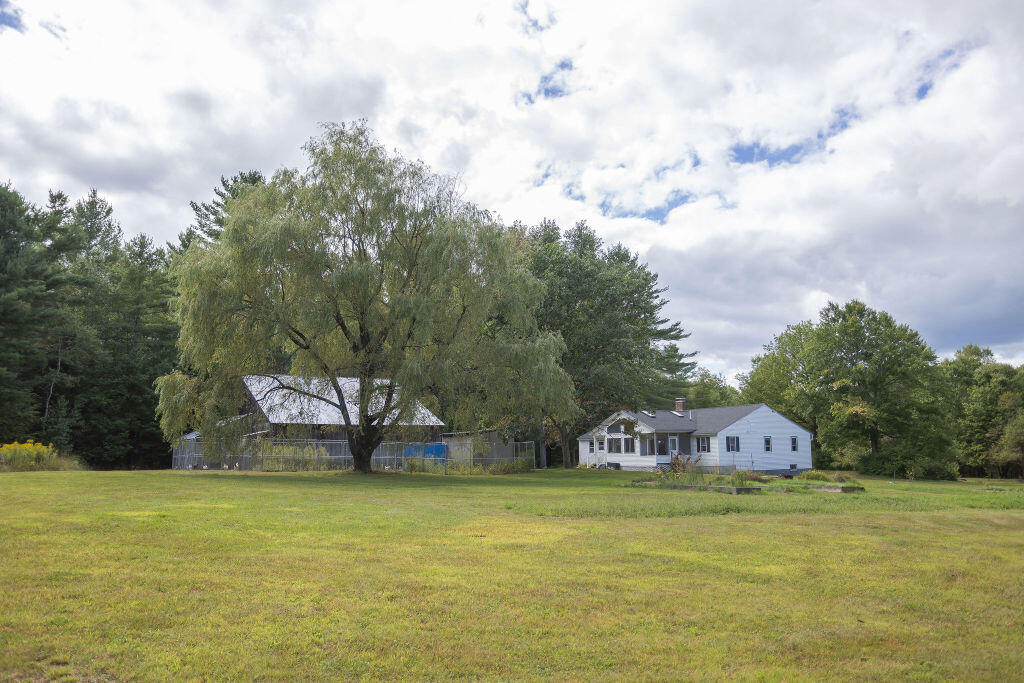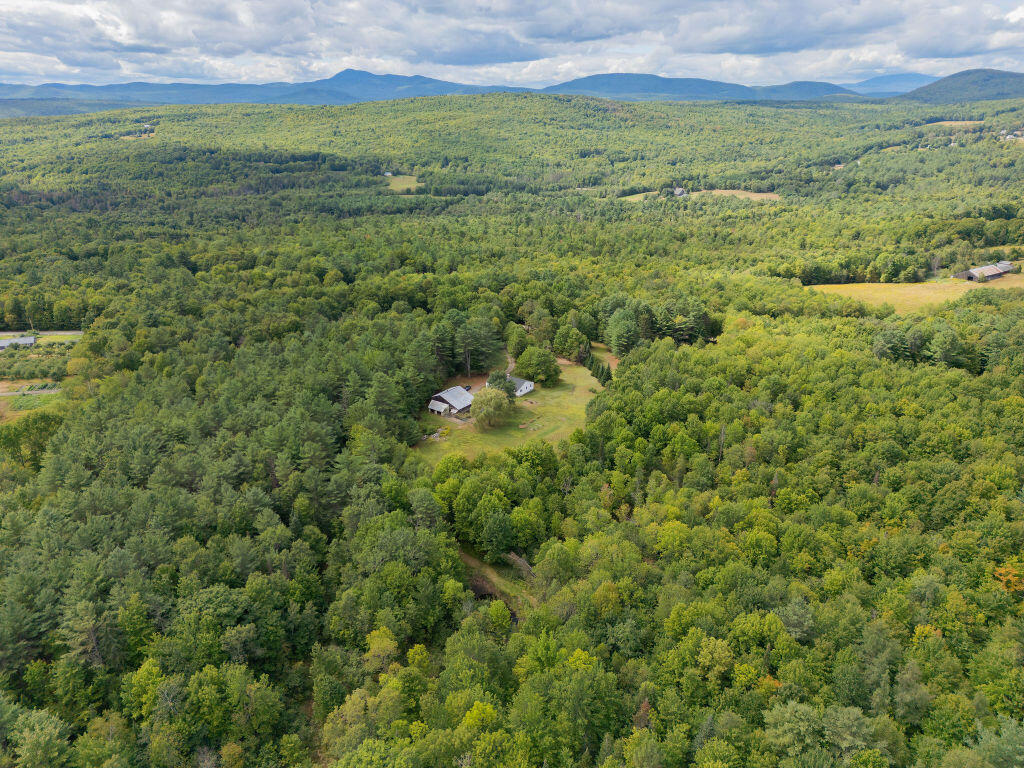


751 Holley Road, Farmington, ME 04938
$430,000
4
Beds
4
Baths
2,440
Sq Ft
Single Family
Active
Listed by
Charlotte Lane
Last updated:
August 28, 2025, 03:11 PM
MLS#
1635776
Source:
ME MREIS
About This Home
Home Facts
Single Family
4 Baths
4 Bedrooms
Built in 1989
Price Summary
430,000
$176 per Sq. Ft.
MLS #:
1635776
Last Updated:
August 28, 2025, 03:11 PM
Rooms & Interior
Bedrooms
Total Bedrooms:
4
Bathrooms
Total Bathrooms:
4
Full Bathrooms:
3
Interior
Living Area:
2,440 Sq. Ft.
Structure
Structure
Architectural Style:
Ranch
Building Area:
2,440 Sq. Ft.
Year Built:
1989
Lot
Lot Size (Sq. Ft):
1,323,352
Finances & Disclosures
Price:
$430,000
Price per Sq. Ft:
$176 per Sq. Ft.
Contact an Agent
Yes, I would like more information from Coldwell Banker. Please use and/or share my information with a Coldwell Banker agent to contact me about my real estate needs.
By clicking Contact I agree a Coldwell Banker Agent may contact me by phone or text message including by automated means and prerecorded messages about real estate services, and that I can access real estate services without providing my phone number. I acknowledge that I have read and agree to the Terms of Use and Privacy Notice.
Contact an Agent
Yes, I would like more information from Coldwell Banker. Please use and/or share my information with a Coldwell Banker agent to contact me about my real estate needs.
By clicking Contact I agree a Coldwell Banker Agent may contact me by phone or text message including by automated means and prerecorded messages about real estate services, and that I can access real estate services without providing my phone number. I acknowledge that I have read and agree to the Terms of Use and Privacy Notice.