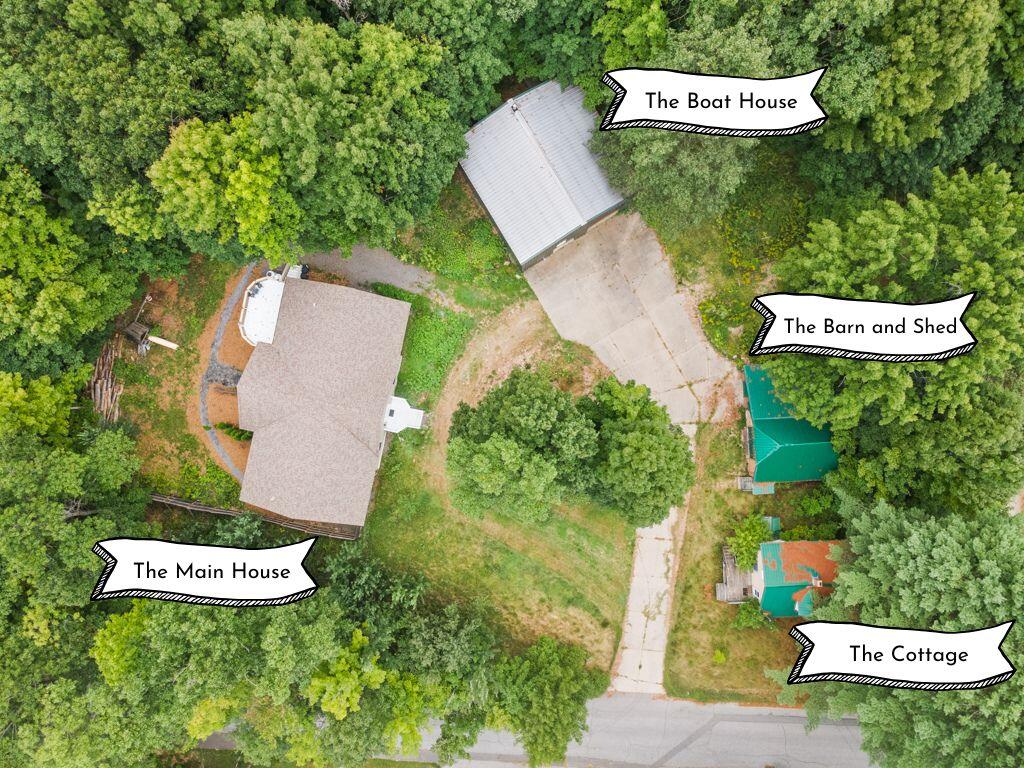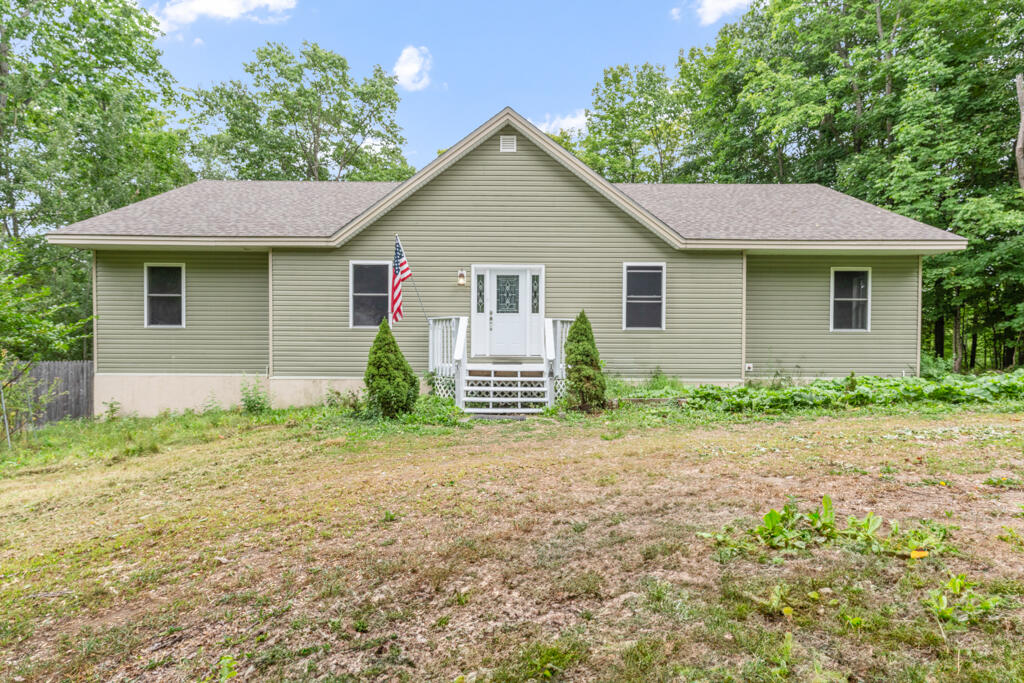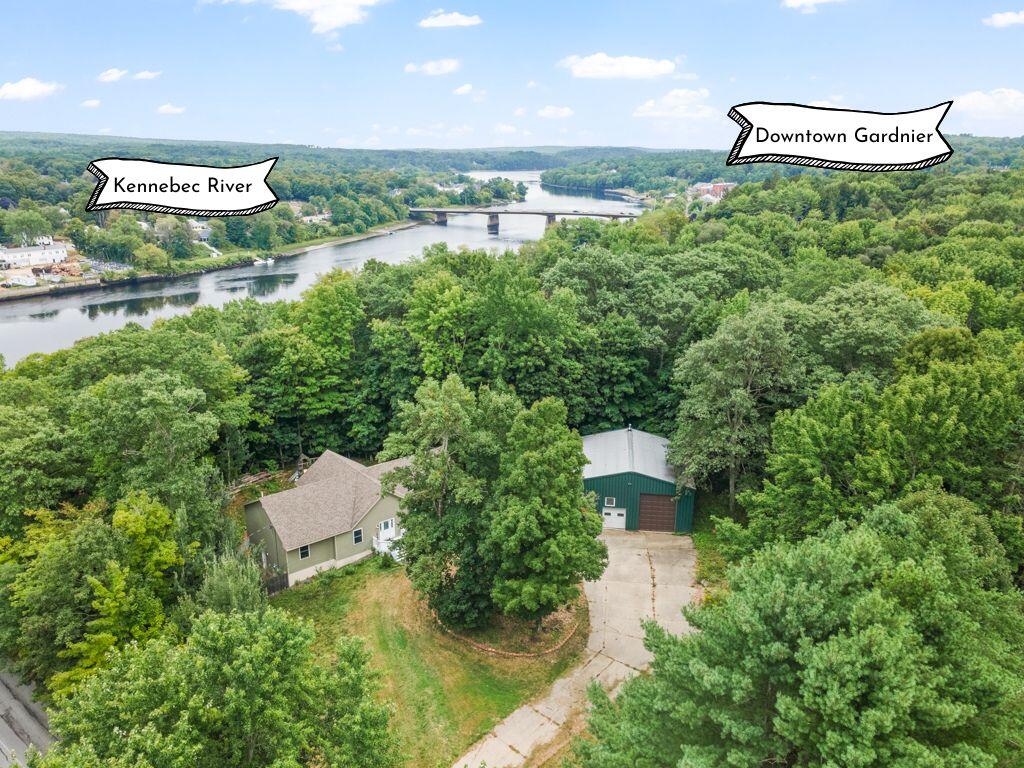


18 Sheldon Street, Farmingdale, ME 04344
$499,000
4
Beds
3
Baths
2,500
Sq Ft
Single Family
Active
Listed by
Melanie Cran Michael Navarro
Elevate Maine Realty
Last updated:
August 29, 2025, 10:45 AM
MLS#
1635887
Source:
ME MREIS
About This Home
Home Facts
Single Family
3 Baths
4 Bedrooms
Built in 2015
Price Summary
499,000
$199 per Sq. Ft.
MLS #:
1635887
Last Updated:
August 29, 2025, 10:45 AM
Rooms & Interior
Bedrooms
Total Bedrooms:
4
Bathrooms
Total Bathrooms:
3
Full Bathrooms:
2
Interior
Living Area:
2,500 Sq. Ft.
Structure
Structure
Architectural Style:
Raised Ranch, Ranch
Building Area:
2,500 Sq. Ft.
Year Built:
2015
Lot
Lot Size (Sq. Ft):
36,590
Finances & Disclosures
Price:
$499,000
Price per Sq. Ft:
$199 per Sq. Ft.
Contact an Agent
Yes, I would like more information from Coldwell Banker. Please use and/or share my information with a Coldwell Banker agent to contact me about my real estate needs.
By clicking Contact I agree a Coldwell Banker Agent may contact me by phone or text message including by automated means and prerecorded messages about real estate services, and that I can access real estate services without providing my phone number. I acknowledge that I have read and agree to the Terms of Use and Privacy Notice.
Contact an Agent
Yes, I would like more information from Coldwell Banker. Please use and/or share my information with a Coldwell Banker agent to contact me about my real estate needs.
By clicking Contact I agree a Coldwell Banker Agent may contact me by phone or text message including by automated means and prerecorded messages about real estate services, and that I can access real estate services without providing my phone number. I acknowledge that I have read and agree to the Terms of Use and Privacy Notice.