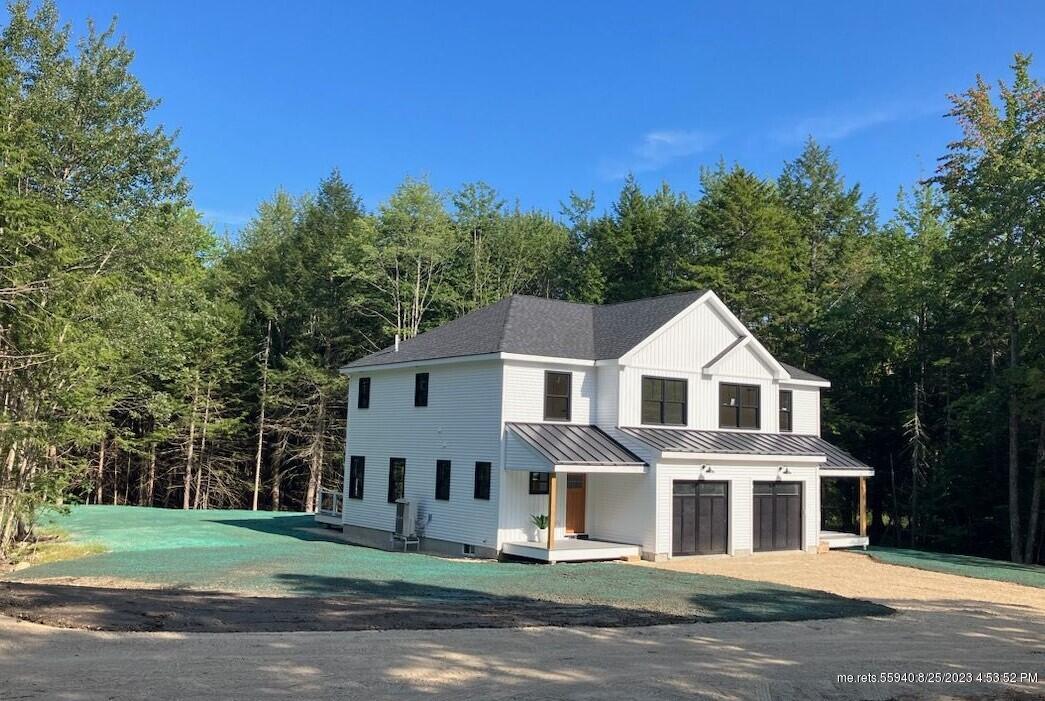Local Realty Service Provided By: Coldwell Banker Sandy River Realty

9 Timber Creek Drive #1, Falmouth, ME 04105
$699,000
3
Beds
3
Baths
1,838
Sq Ft
Single Family
Sold
Listed by
Marie Flaherty
Bought with Compass Commercial Brokers, LLC
The Flaherty Group
MLS#
1570029
Source:
ME MREIS
Sorry, we are unable to map this address
About This Home
Home Facts
Single Family
3 Baths
3 Bedrooms
Built in 2023
Price Summary
699,000
$380 per Sq. Ft.
MLS #:
1570029
Sold:
November 17, 2023
Rooms & Interior
Bedrooms
Total Bedrooms:
3
Bathrooms
Total Bathrooms:
3
Full Bathrooms:
2
Interior
Living Area:
1,838 Sq. Ft.
Structure
Structure
Architectural Style:
Townhouse
Building Area:
1,838 Sq. Ft.
Year Built:
2023
Lot
Lot Size (Sq. Ft):
192,970
Finances & Disclosures
Price:
$699,000
Price per Sq. Ft:
$380 per Sq. Ft.
MREIS Multiple Listing Service™ system
Listing data is derived in whole or in part from the Maine IDX & is for consumers' personal, noncommercial use only. Dimensions are approximate and not guaranteed. All data should be independently verified. © 2023 Maine Real Estate Information System, Inc. All Rights Reserved