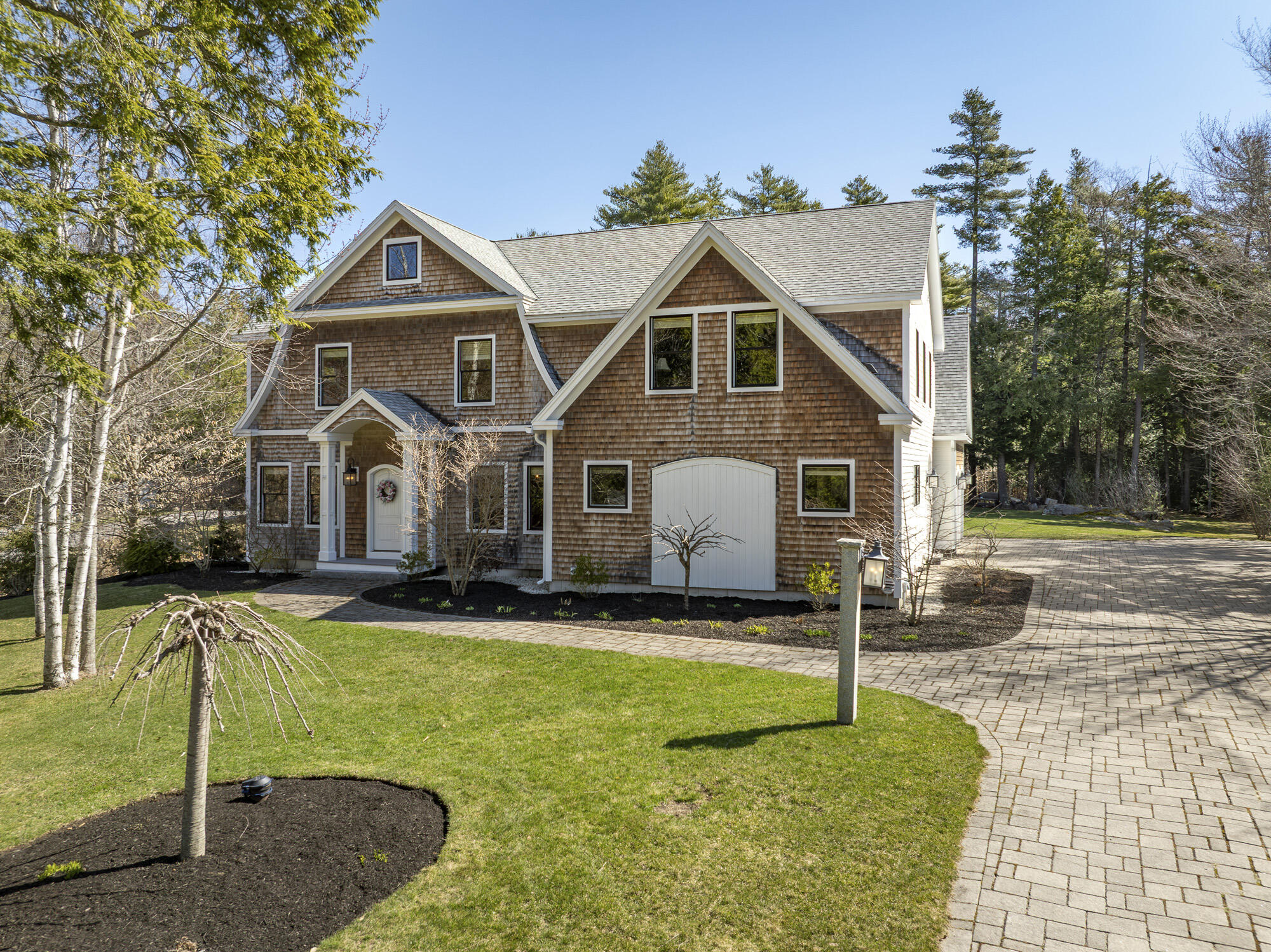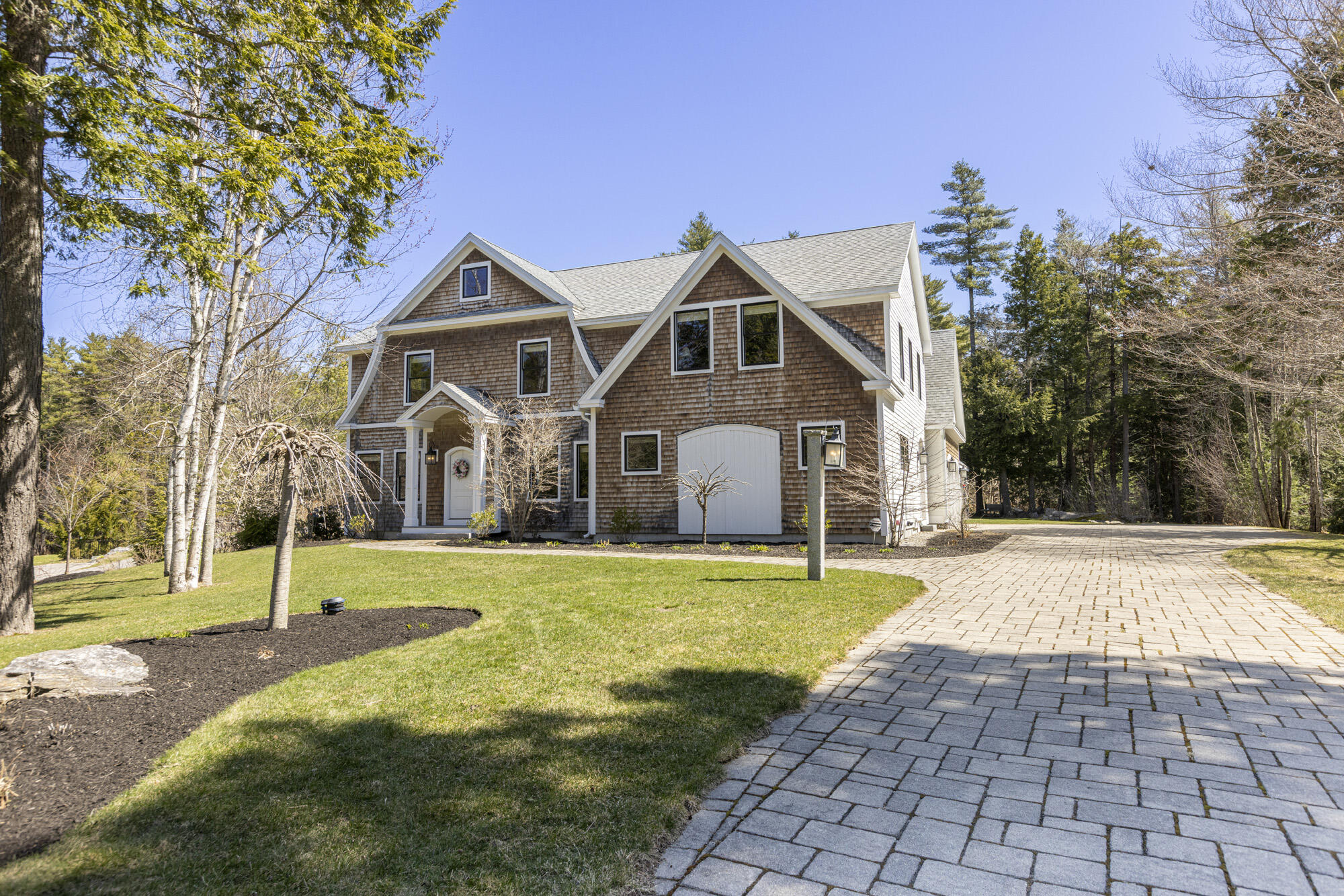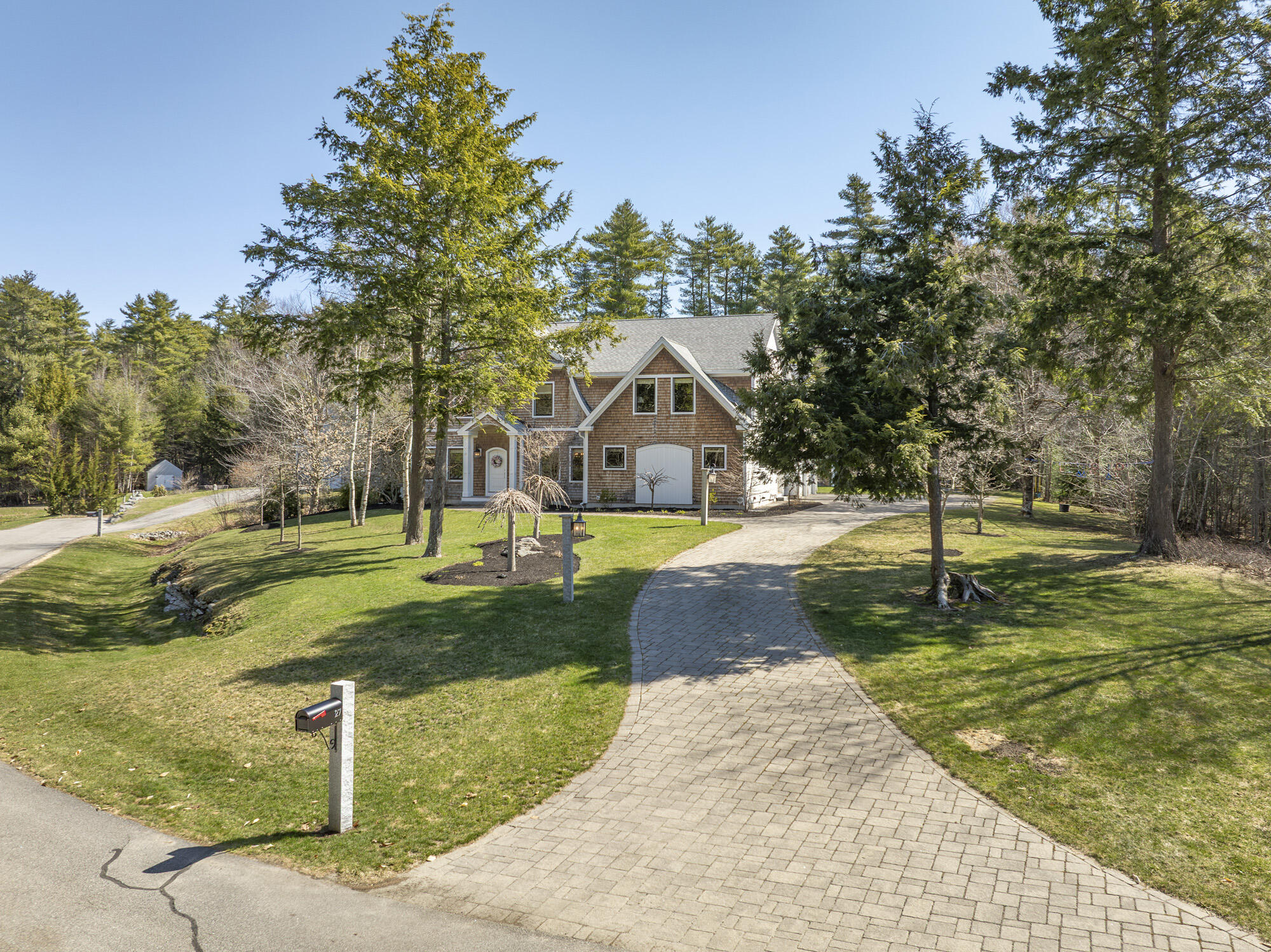


27 Parker Way, Falmouth, ME 04105
$1,500,000
4
Beds
5
Baths
4,832
Sq Ft
Single Family
Active
Listed by
Anne Marie Cooke
Maine Home Connection
Last updated:
April 27, 2025, 02:54 PM
MLS#
1619646
Source:
ME MREIS
About This Home
Home Facts
Single Family
5 Baths
4 Bedrooms
Built in 2012
Price Summary
1,500,000
$310 per Sq. Ft.
MLS #:
1619646
Last Updated:
April 27, 2025, 02:54 PM
Rooms & Interior
Bedrooms
Total Bedrooms:
4
Bathrooms
Total Bathrooms:
5
Full Bathrooms:
3
Interior
Living Area:
4,832 Sq. Ft.
Structure
Structure
Architectural Style:
Cottage, Shingle
Building Area:
4,832 Sq. Ft.
Year Built:
2012
Lot
Lot Size (Sq. Ft):
32,670
Finances & Disclosures
Price:
$1,500,000
Price per Sq. Ft:
$310 per Sq. Ft.
Contact an Agent
Yes, I would like more information from Coldwell Banker. Please use and/or share my information with a Coldwell Banker agent to contact me about my real estate needs.
By clicking Contact I agree a Coldwell Banker Agent may contact me by phone or text message including by automated means and prerecorded messages about real estate services, and that I can access real estate services without providing my phone number. I acknowledge that I have read and agree to the Terms of Use and Privacy Notice.
Contact an Agent
Yes, I would like more information from Coldwell Banker. Please use and/or share my information with a Coldwell Banker agent to contact me about my real estate needs.
By clicking Contact I agree a Coldwell Banker Agent may contact me by phone or text message including by automated means and prerecorded messages about real estate services, and that I can access real estate services without providing my phone number. I acknowledge that I have read and agree to the Terms of Use and Privacy Notice.