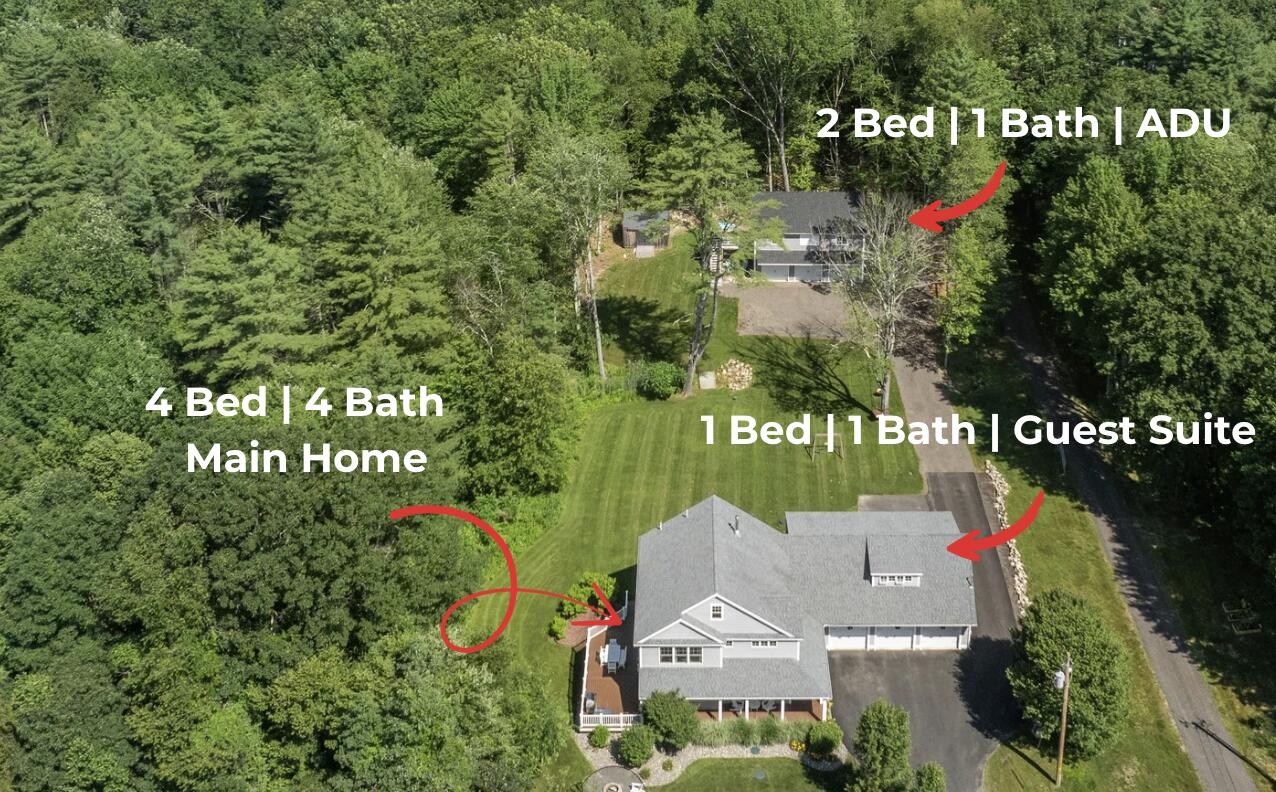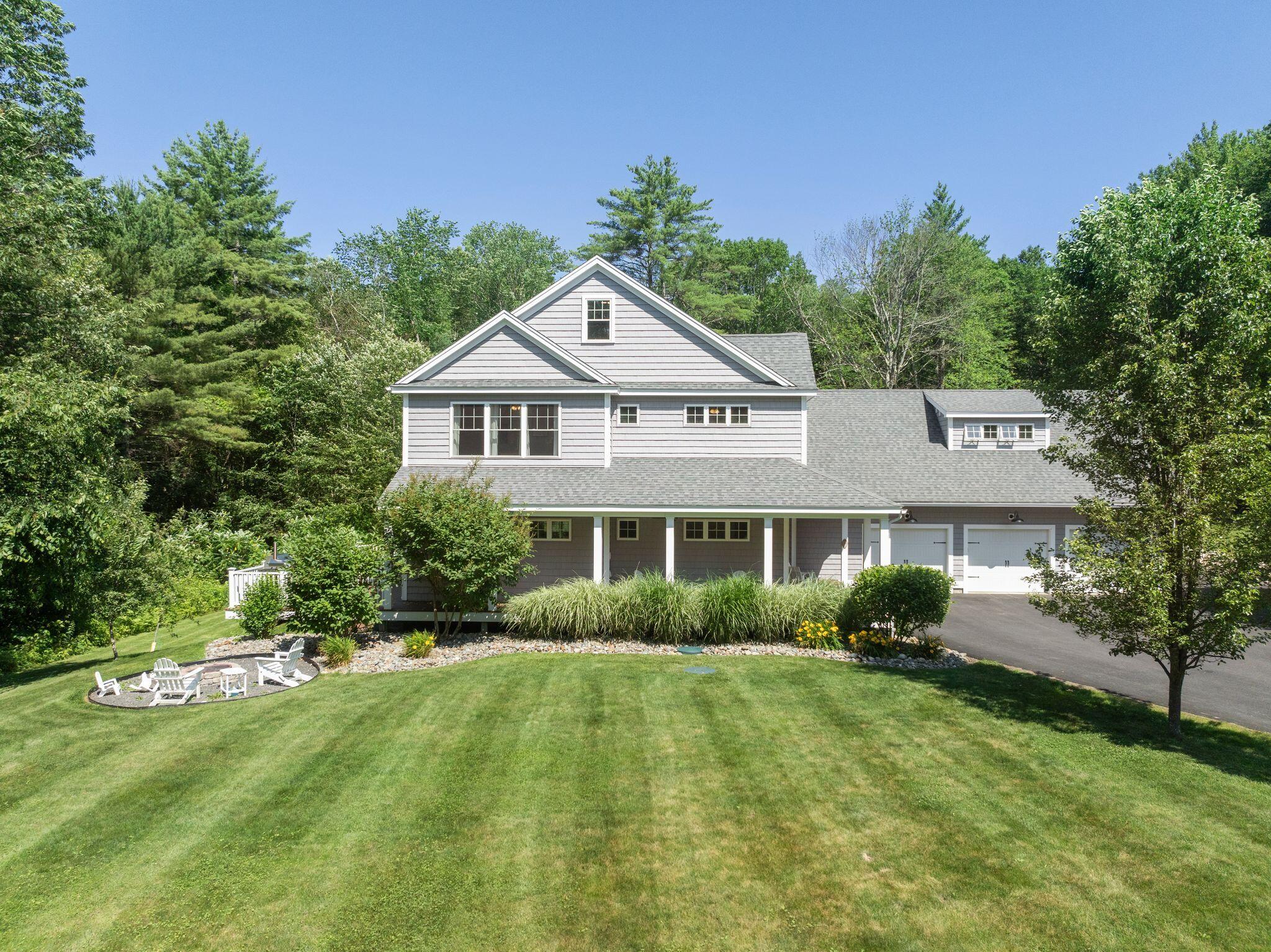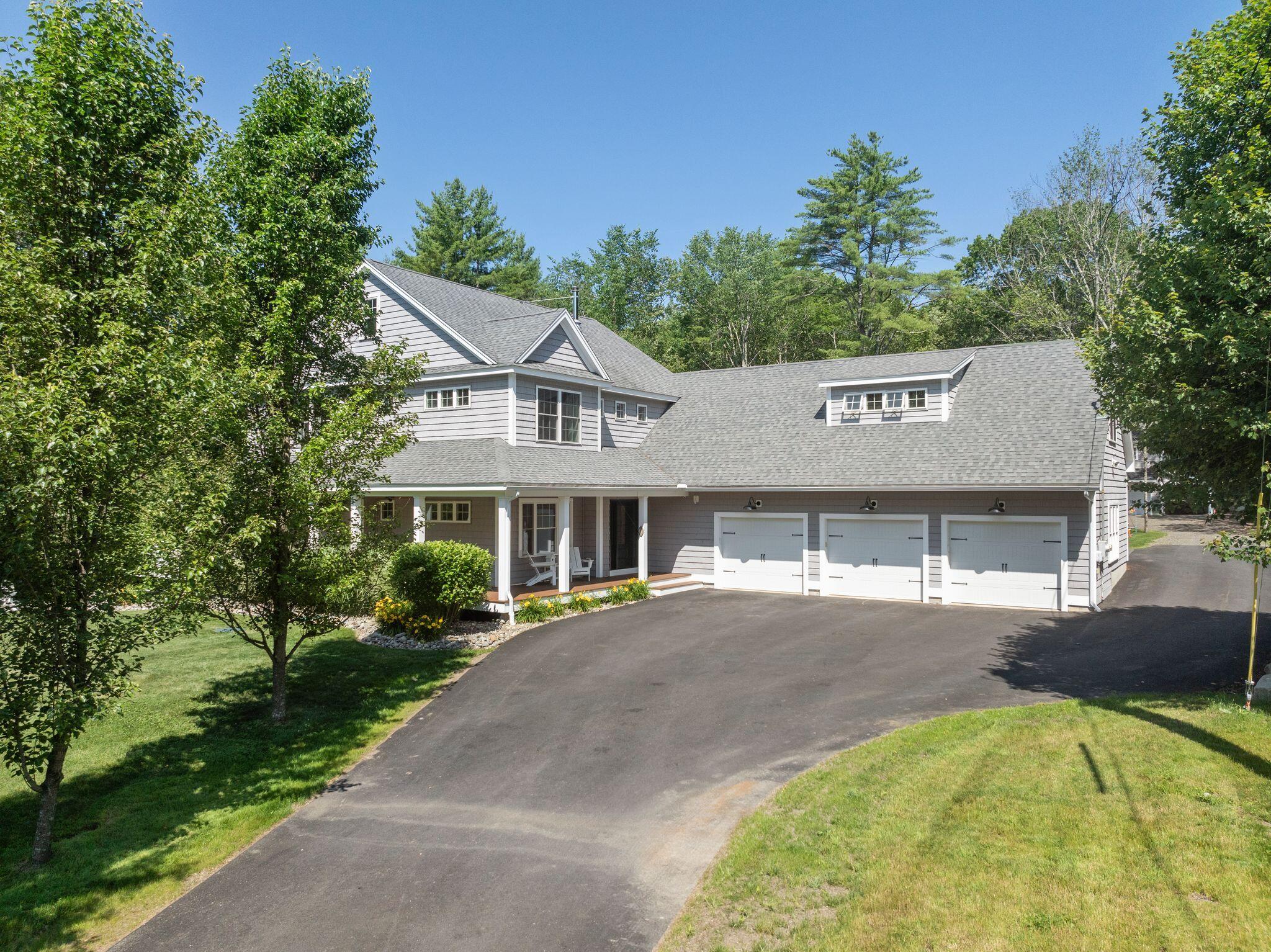65 Wildbrook Lane, Eliot, ME 03903
$1,999,900
7
Beds
6
Baths
5,960
Sq Ft
Single Family
Active
Listed by
Nina Fee
Amanda Martin
Keller Williams Coastal And Lakes & Mountains Realty
Last updated:
July 21, 2025, 05:52 PM
MLS#
1629218
Source:
ME MREIS
About This Home
Home Facts
Single Family
6 Baths
7 Bedrooms
Built in 2013
Price Summary
1,999,900
$335 per Sq. Ft.
MLS #:
1629218
Last Updated:
July 21, 2025, 05:52 PM
Rooms & Interior
Bedrooms
Total Bedrooms:
7
Bathrooms
Total Bathrooms:
6
Full Bathrooms:
6
Interior
Living Area:
5,960 Sq. Ft.
Structure
Structure
Architectural Style:
Contemporary, Farmhouse, New Englander
Building Area:
5,960 Sq. Ft.
Year Built:
2013
Lot
Lot Size (Sq. Ft):
418,176
Finances & Disclosures
Price:
$1,999,900
Price per Sq. Ft:
$335 per Sq. Ft.
Contact an Agent
Yes, I would like more information from Coldwell Banker. Please use and/or share my information with a Coldwell Banker agent to contact me about my real estate needs.
By clicking Contact I agree a Coldwell Banker Agent may contact me by phone or text message including by automated means and prerecorded messages about real estate services, and that I can access real estate services without providing my phone number. I acknowledge that I have read and agree to the Terms of Use and Privacy Notice.
Contact an Agent
Yes, I would like more information from Coldwell Banker. Please use and/or share my information with a Coldwell Banker agent to contact me about my real estate needs.
By clicking Contact I agree a Coldwell Banker Agent may contact me by phone or text message including by automated means and prerecorded messages about real estate services, and that I can access real estate services without providing my phone number. I acknowledge that I have read and agree to the Terms of Use and Privacy Notice.


