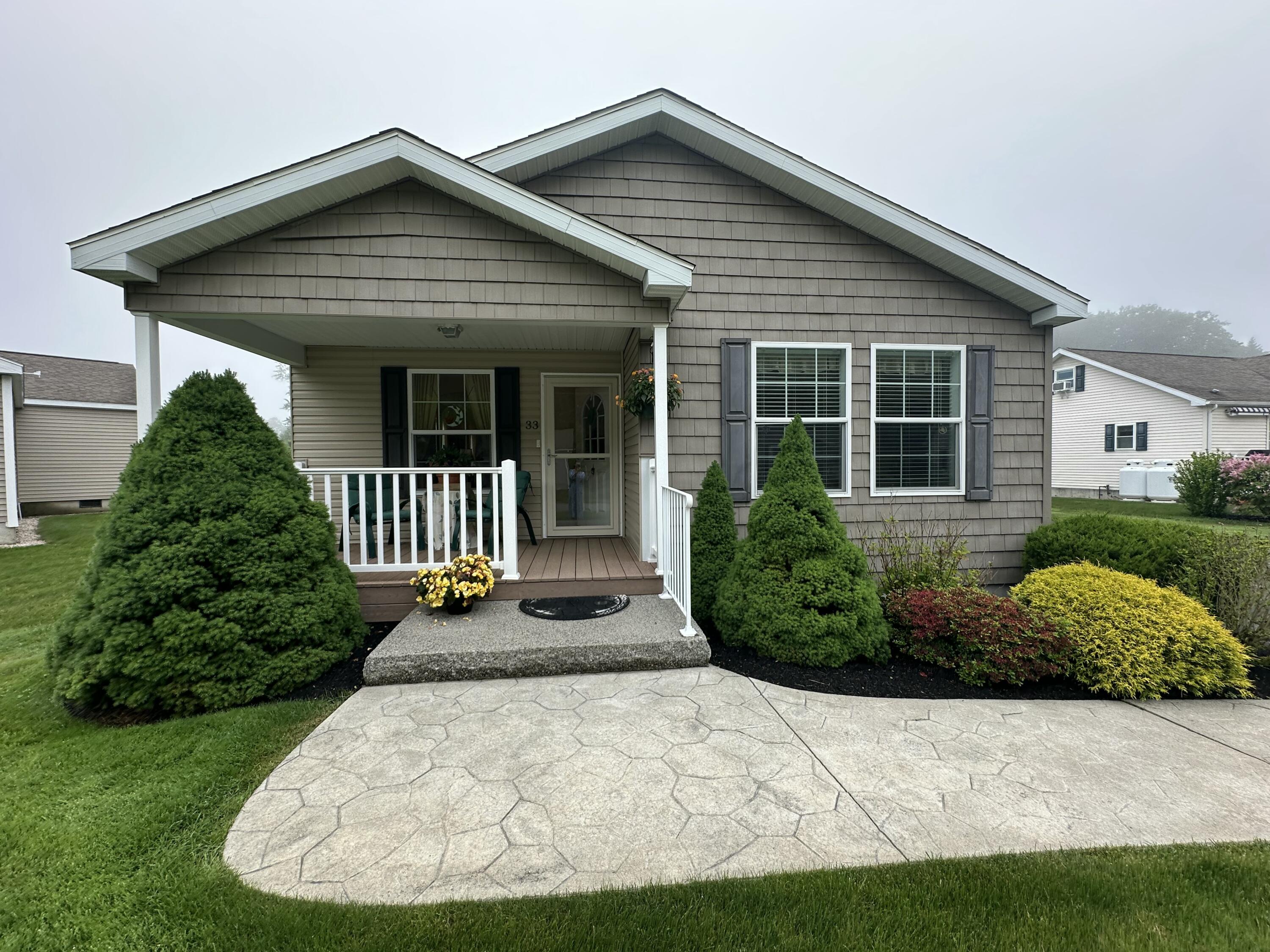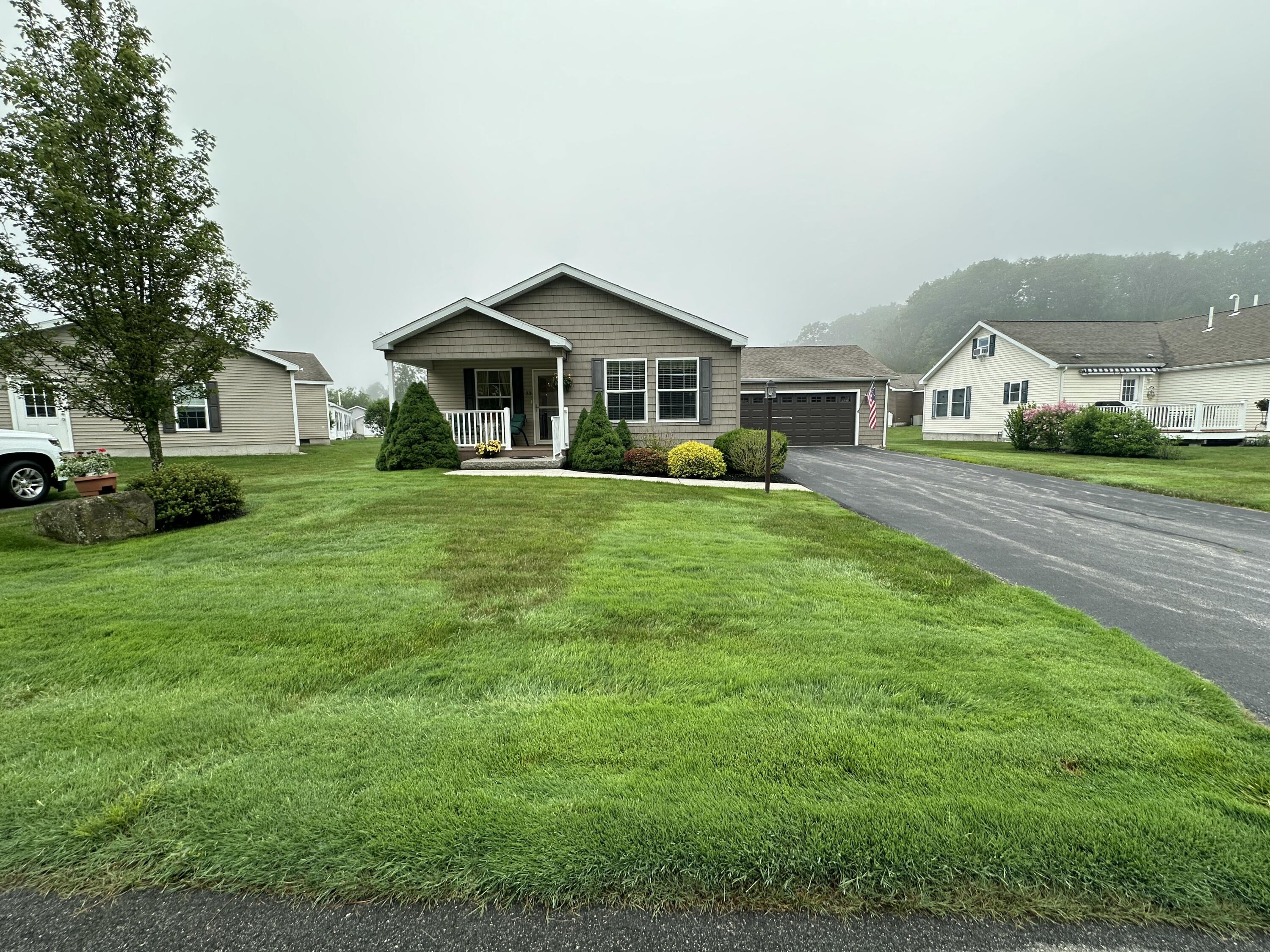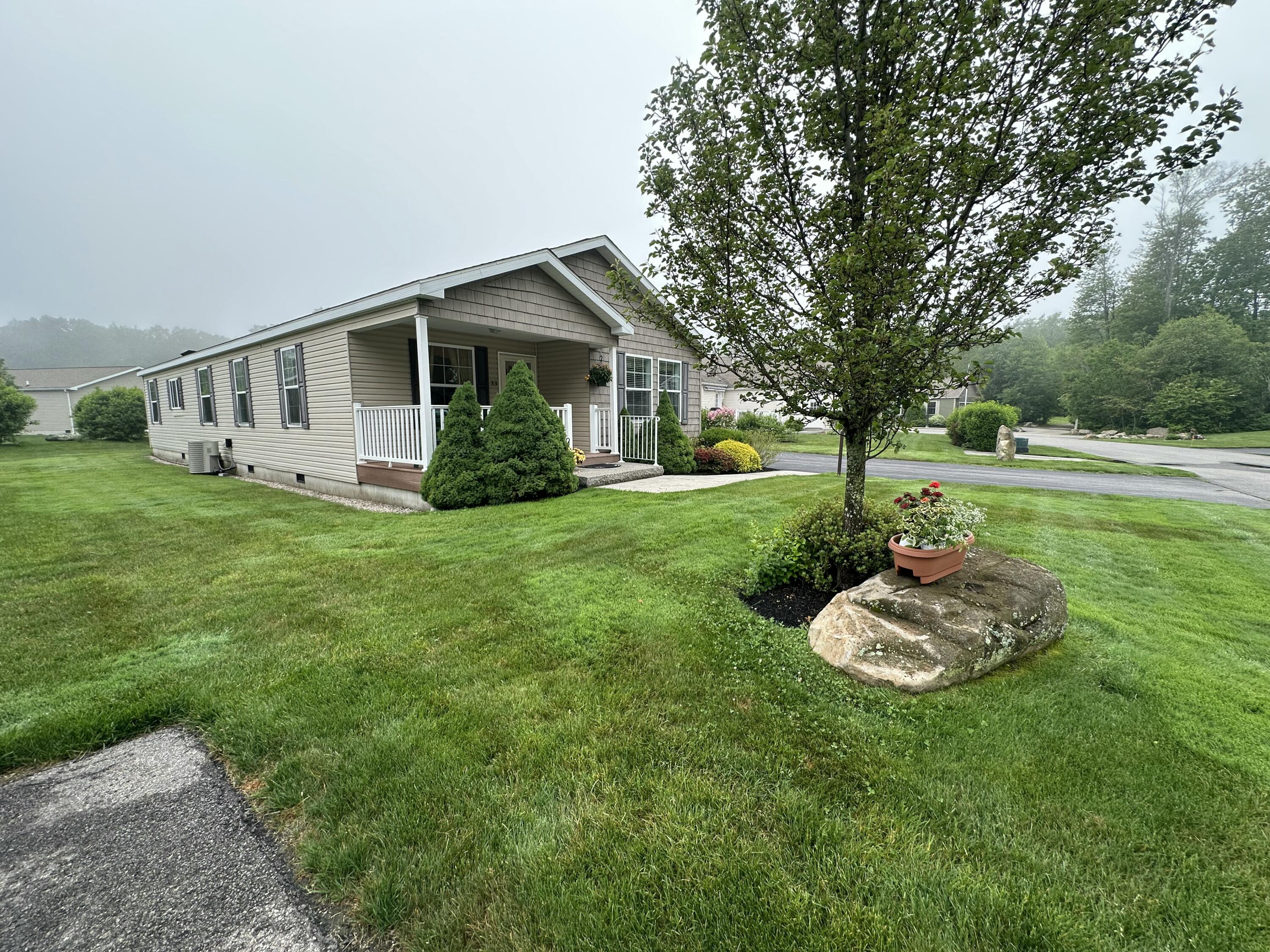


33 Caslyn Drive, Eliot, ME 03903
$419,900
3
Beds
2
Baths
1,750
Sq Ft
Single Family
Pending
Listed by
Pamela Moody-Maxon
Moody Maxon Real Estate
Last updated:
June 14, 2025, 02:46 AM
MLS#
1625824
Source:
ME MREIS
About This Home
Home Facts
Single Family
2 Baths
3 Bedrooms
Built in 2015
Price Summary
419,900
$239 per Sq. Ft.
MLS #:
1625824
Last Updated:
June 14, 2025, 02:46 AM
Rooms & Interior
Bedrooms
Total Bedrooms:
3
Bathrooms
Total Bathrooms:
2
Full Bathrooms:
2
Interior
Living Area:
1,750 Sq. Ft.
Structure
Structure
Architectural Style:
Ranch
Building Area:
1,750 Sq. Ft.
Year Built:
2015
Finances & Disclosures
Price:
$419,900
Price per Sq. Ft:
$239 per Sq. Ft.
Contact an Agent
Yes, I would like more information from Coldwell Banker. Please use and/or share my information with a Coldwell Banker agent to contact me about my real estate needs.
By clicking Contact I agree a Coldwell Banker Agent may contact me by phone or text message including by automated means and prerecorded messages about real estate services, and that I can access real estate services without providing my phone number. I acknowledge that I have read and agree to the Terms of Use and Privacy Notice.
Contact an Agent
Yes, I would like more information from Coldwell Banker. Please use and/or share my information with a Coldwell Banker agent to contact me about my real estate needs.
By clicking Contact I agree a Coldwell Banker Agent may contact me by phone or text message including by automated means and prerecorded messages about real estate services, and that I can access real estate services without providing my phone number. I acknowledge that I have read and agree to the Terms of Use and Privacy Notice.