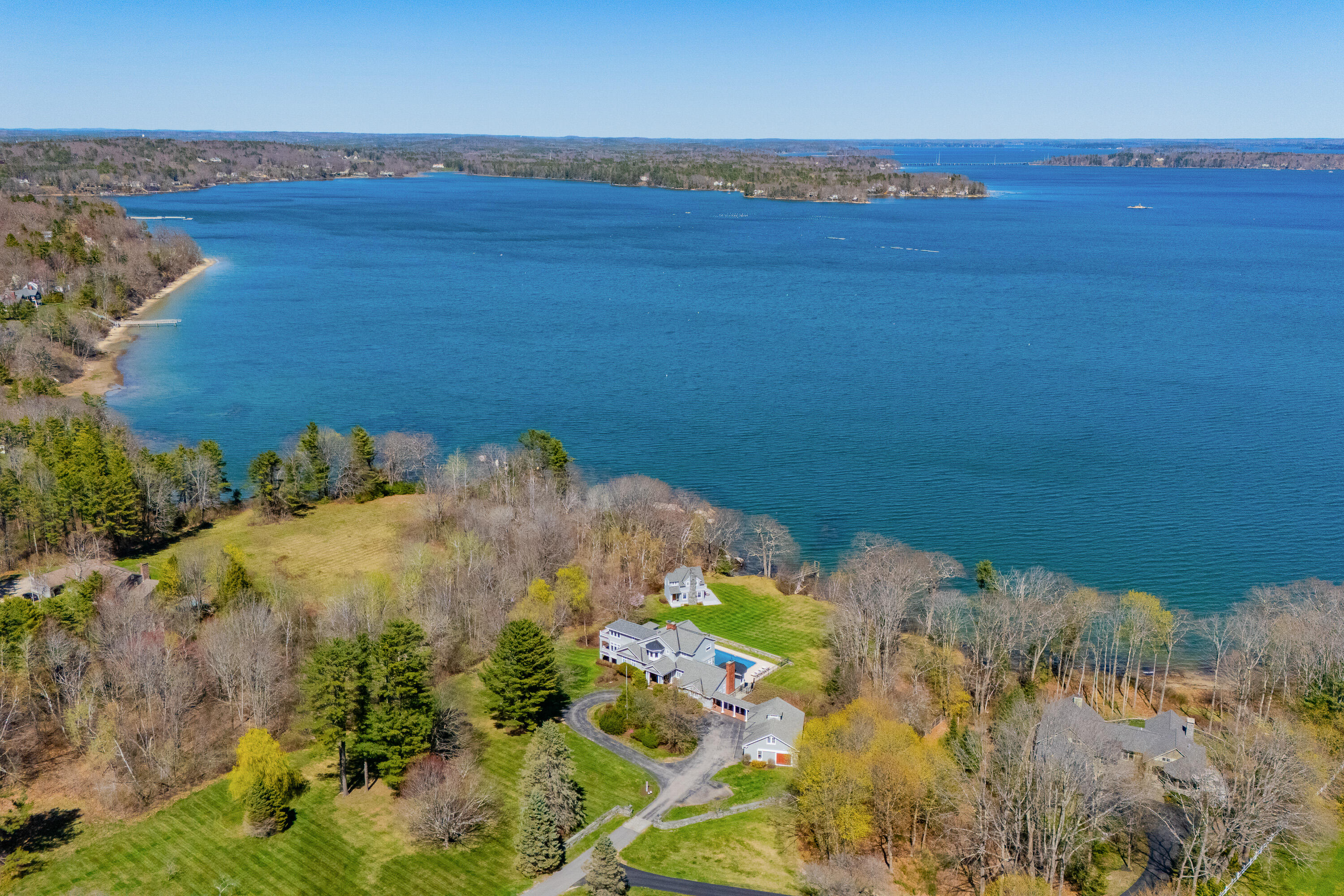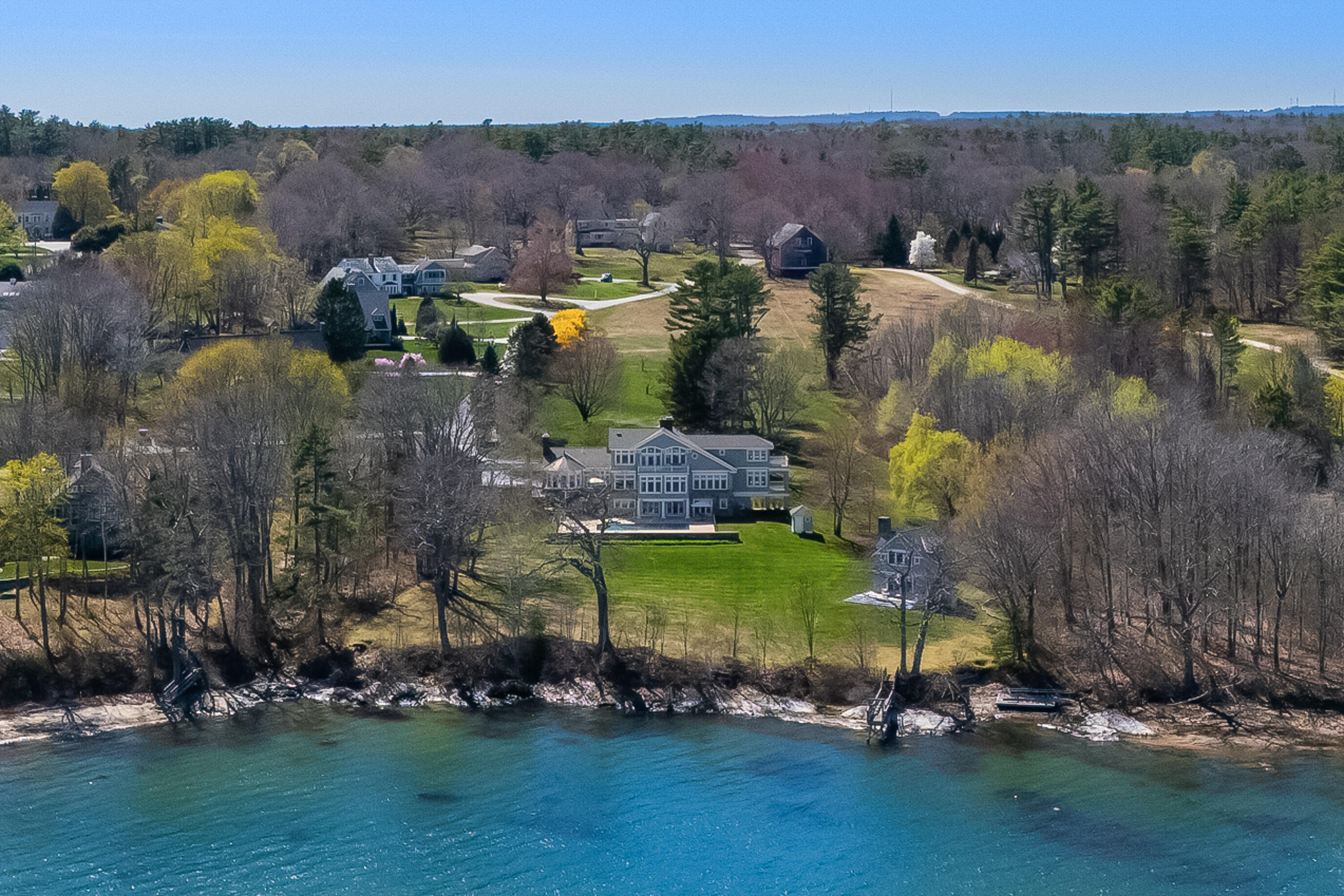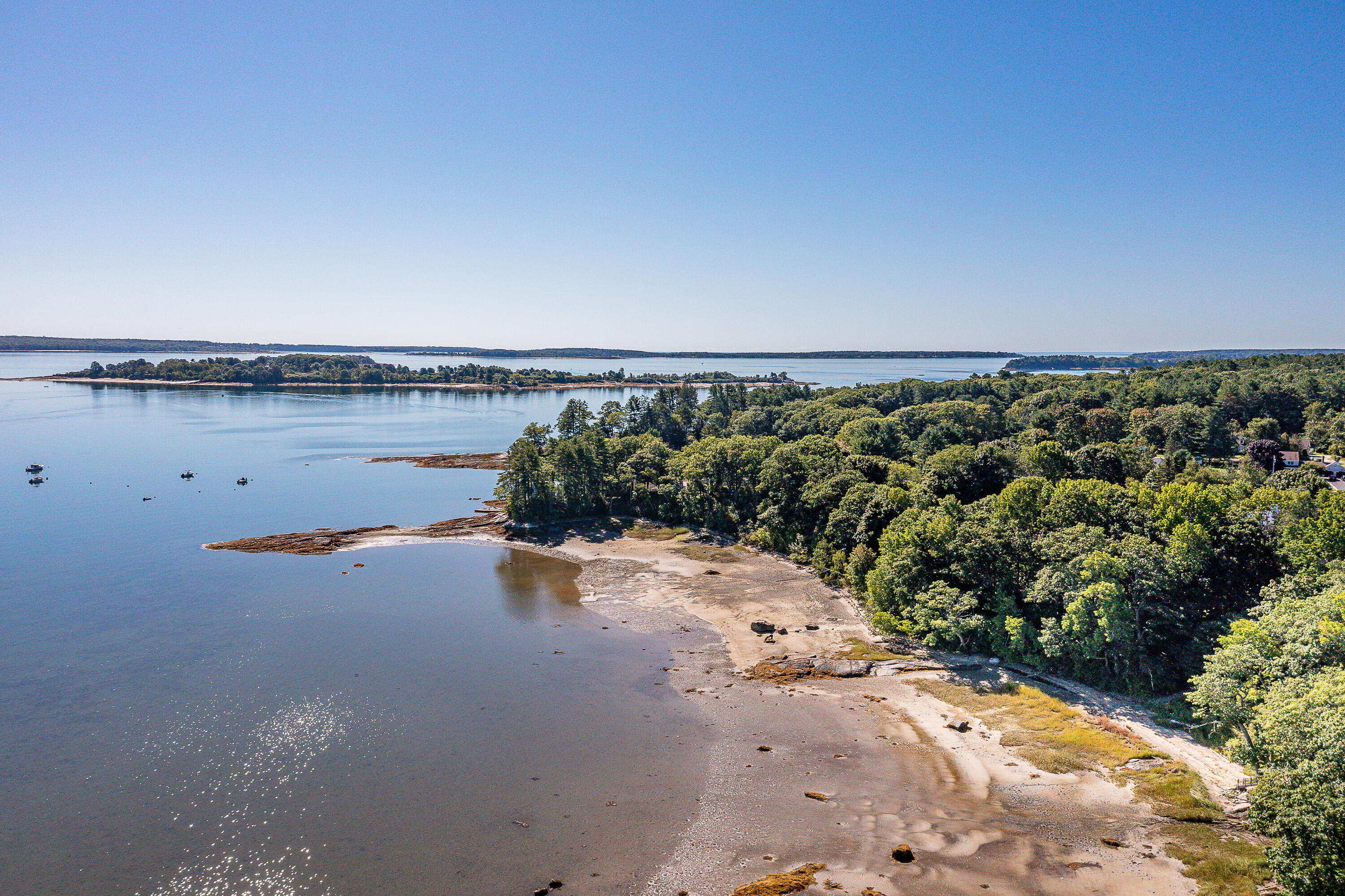


56 Deans Way, Cumberland, ME 04110
$7,950,000
5
Beds
6
Baths
7,308
Sq Ft
Single Family
Pending
Listed by
Linda Macdonald
Legacy Properties Sotheby'S International Realty
Last updated:
June 5, 2025, 07:46 PM
MLS#
1621580
Source:
ME MREIS
About This Home
Home Facts
Single Family
6 Baths
5 Bedrooms
Built in 2003
Price Summary
7,950,000
$1,087 per Sq. Ft.
MLS #:
1621580
Last Updated:
June 5, 2025, 07:46 PM
Rooms & Interior
Bedrooms
Total Bedrooms:
5
Bathrooms
Total Bathrooms:
6
Full Bathrooms:
4
Interior
Living Area:
7,308 Sq. Ft.
Structure
Structure
Architectural Style:
Shingle
Building Area:
7,308 Sq. Ft.
Year Built:
2003
Lot
Lot Size (Sq. Ft):
199,504
Finances & Disclosures
Price:
$7,950,000
Price per Sq. Ft:
$1,087 per Sq. Ft.
Contact an Agent
Yes, I would like more information from Coldwell Banker. Please use and/or share my information with a Coldwell Banker agent to contact me about my real estate needs.
By clicking Contact I agree a Coldwell Banker Agent may contact me by phone or text message including by automated means and prerecorded messages about real estate services, and that I can access real estate services without providing my phone number. I acknowledge that I have read and agree to the Terms of Use and Privacy Notice.
Contact an Agent
Yes, I would like more information from Coldwell Banker. Please use and/or share my information with a Coldwell Banker agent to contact me about my real estate needs.
By clicking Contact I agree a Coldwell Banker Agent may contact me by phone or text message including by automated means and prerecorded messages about real estate services, and that I can access real estate services without providing my phone number. I acknowledge that I have read and agree to the Terms of Use and Privacy Notice.