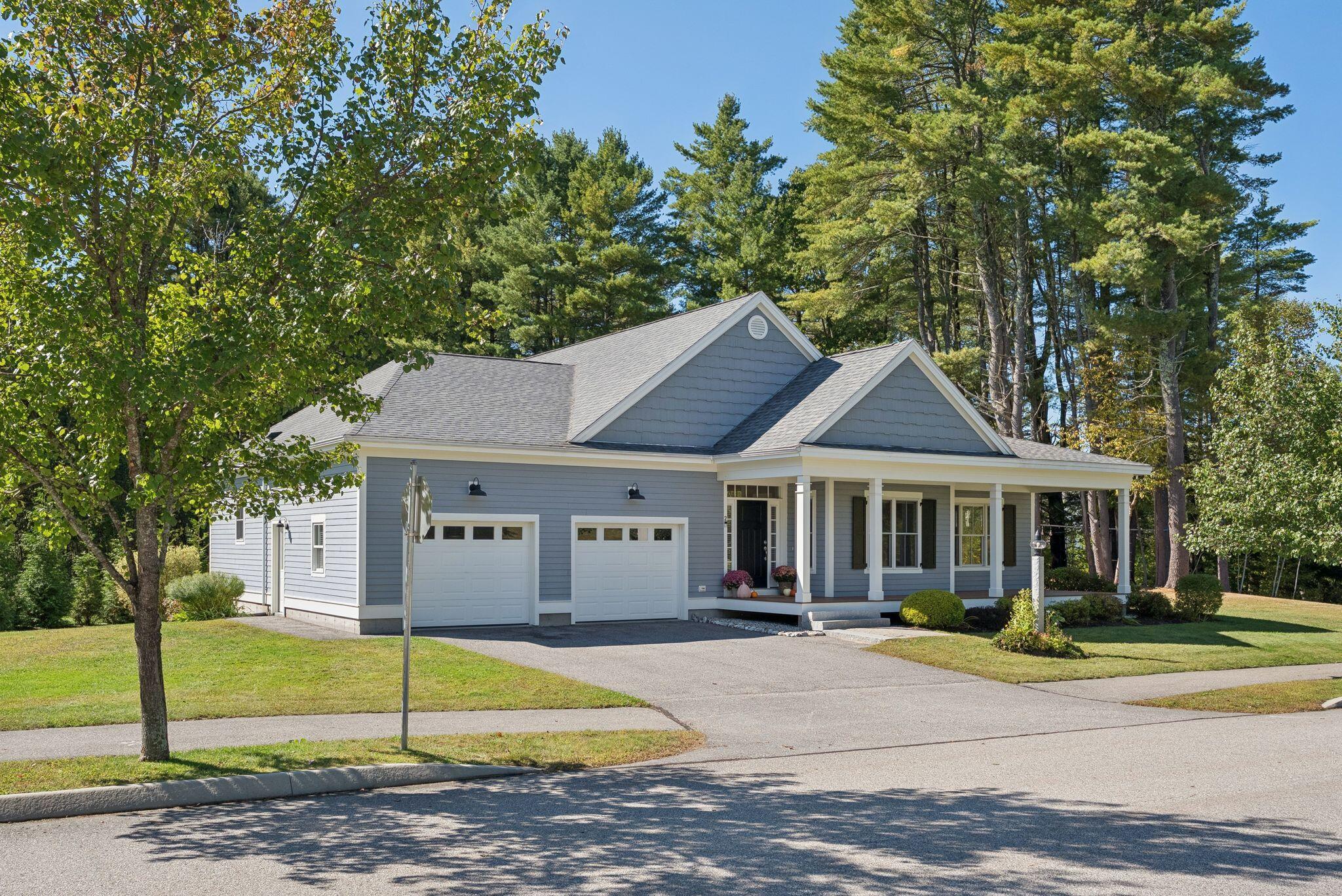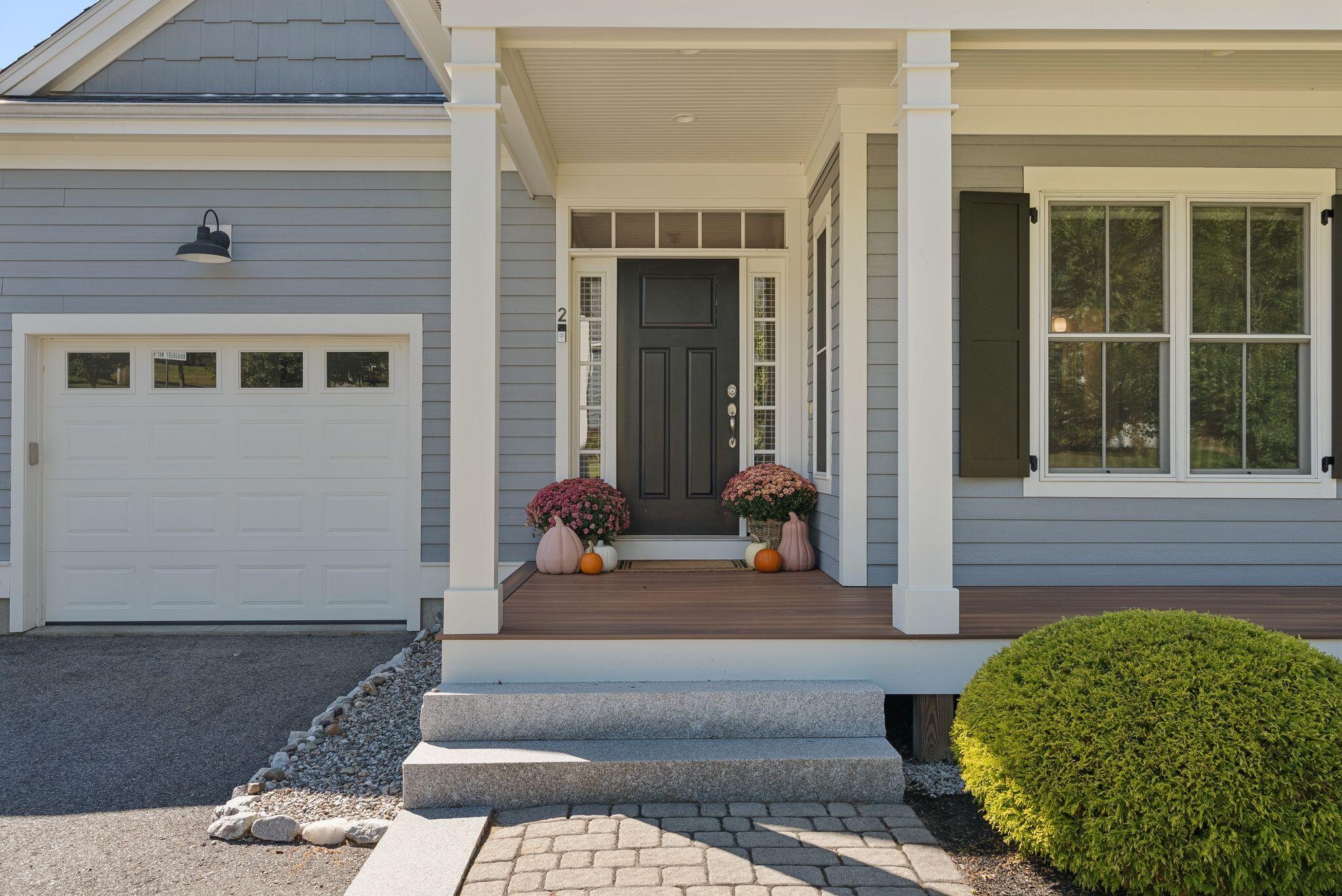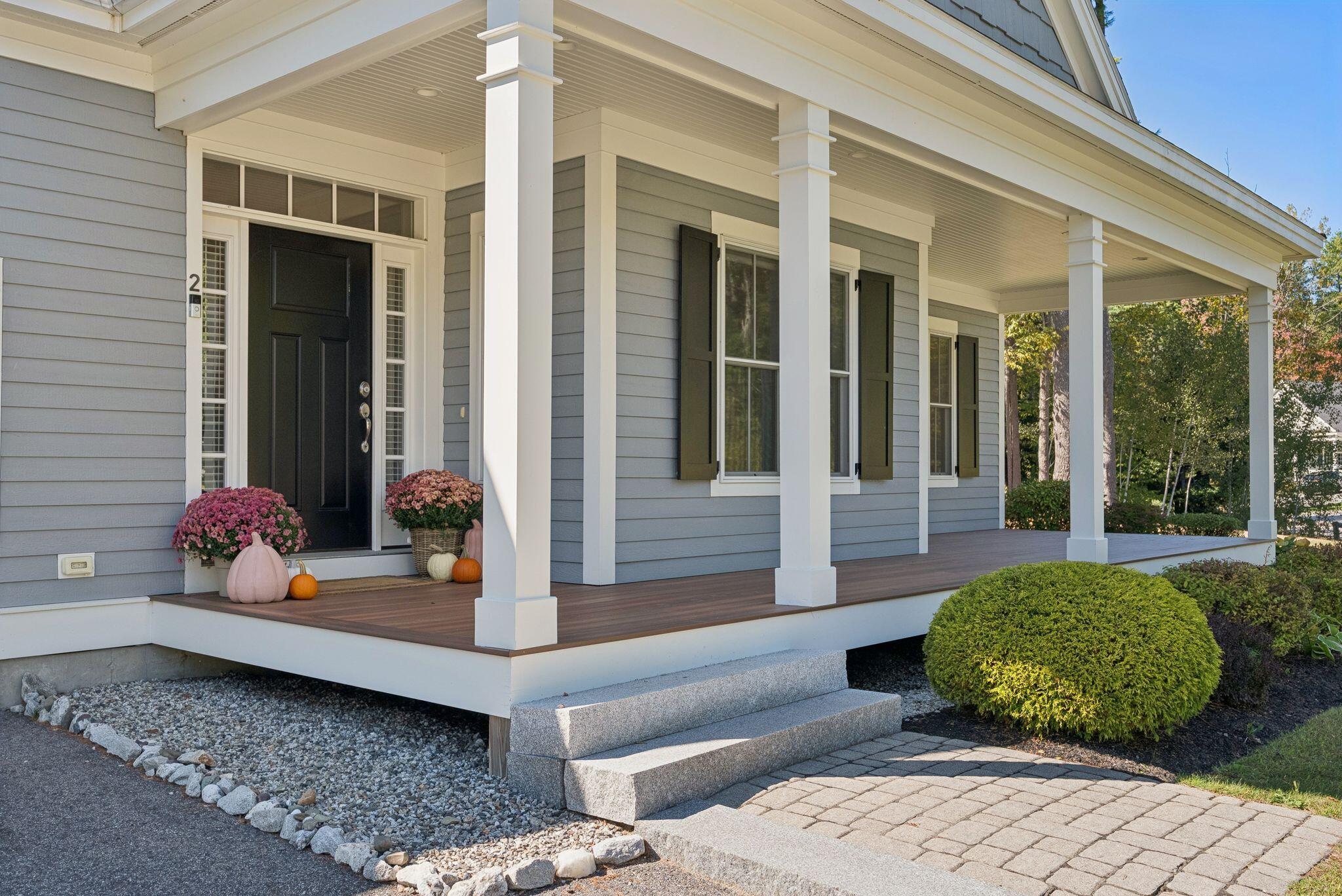


2 Bradbury Way, Cumberland, ME 04021
$1,050,000
4
Beds
4
Baths
3,234
Sq Ft
Single Family
Pending
Listed by
Anna Friedman
Portside Real Estate Group
Last updated:
October 1, 2025, 03:06 PM
MLS#
1639079
Source:
ME MREIS
About This Home
Home Facts
Single Family
4 Baths
4 Bedrooms
Built in 2016
Price Summary
1,050,000
$324 per Sq. Ft.
MLS #:
1639079
Last Updated:
October 1, 2025, 03:06 PM
Rooms & Interior
Bedrooms
Total Bedrooms:
4
Bathrooms
Total Bathrooms:
4
Full Bathrooms:
3
Interior
Living Area:
3,234 Sq. Ft.
Structure
Structure
Architectural Style:
Contemporary, Cottage
Building Area:
3,234 Sq. Ft.
Year Built:
2016
Lot
Lot Size (Sq. Ft):
23,086
Finances & Disclosures
Price:
$1,050,000
Price per Sq. Ft:
$324 per Sq. Ft.
Contact an Agent
Yes, I would like more information from Coldwell Banker. Please use and/or share my information with a Coldwell Banker agent to contact me about my real estate needs.
By clicking Contact I agree a Coldwell Banker Agent may contact me by phone or text message including by automated means and prerecorded messages about real estate services, and that I can access real estate services without providing my phone number. I acknowledge that I have read and agree to the Terms of Use and Privacy Notice.
Contact an Agent
Yes, I would like more information from Coldwell Banker. Please use and/or share my information with a Coldwell Banker agent to contact me about my real estate needs.
By clicking Contact I agree a Coldwell Banker Agent may contact me by phone or text message including by automated means and prerecorded messages about real estate services, and that I can access real estate services without providing my phone number. I acknowledge that I have read and agree to the Terms of Use and Privacy Notice.