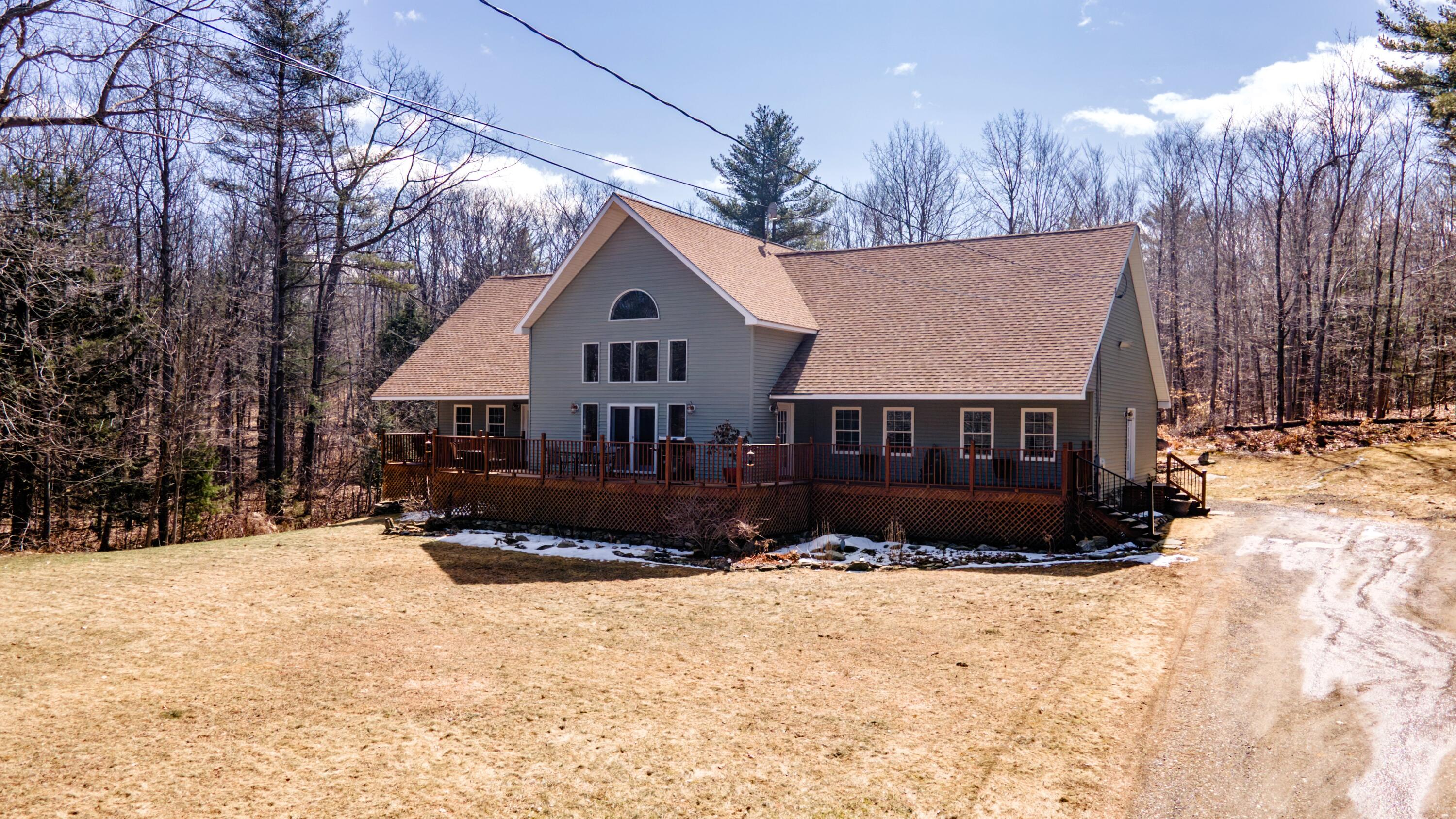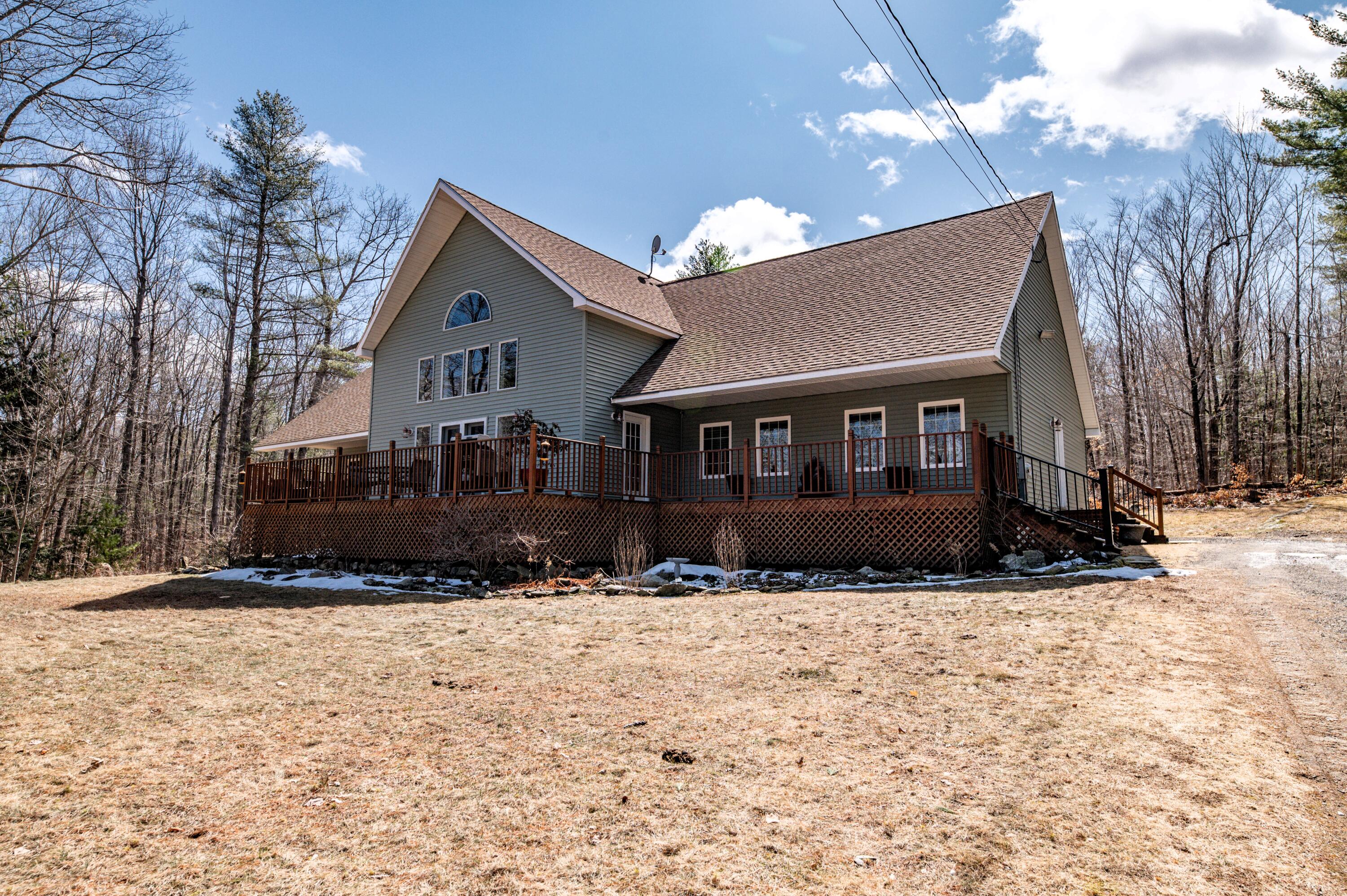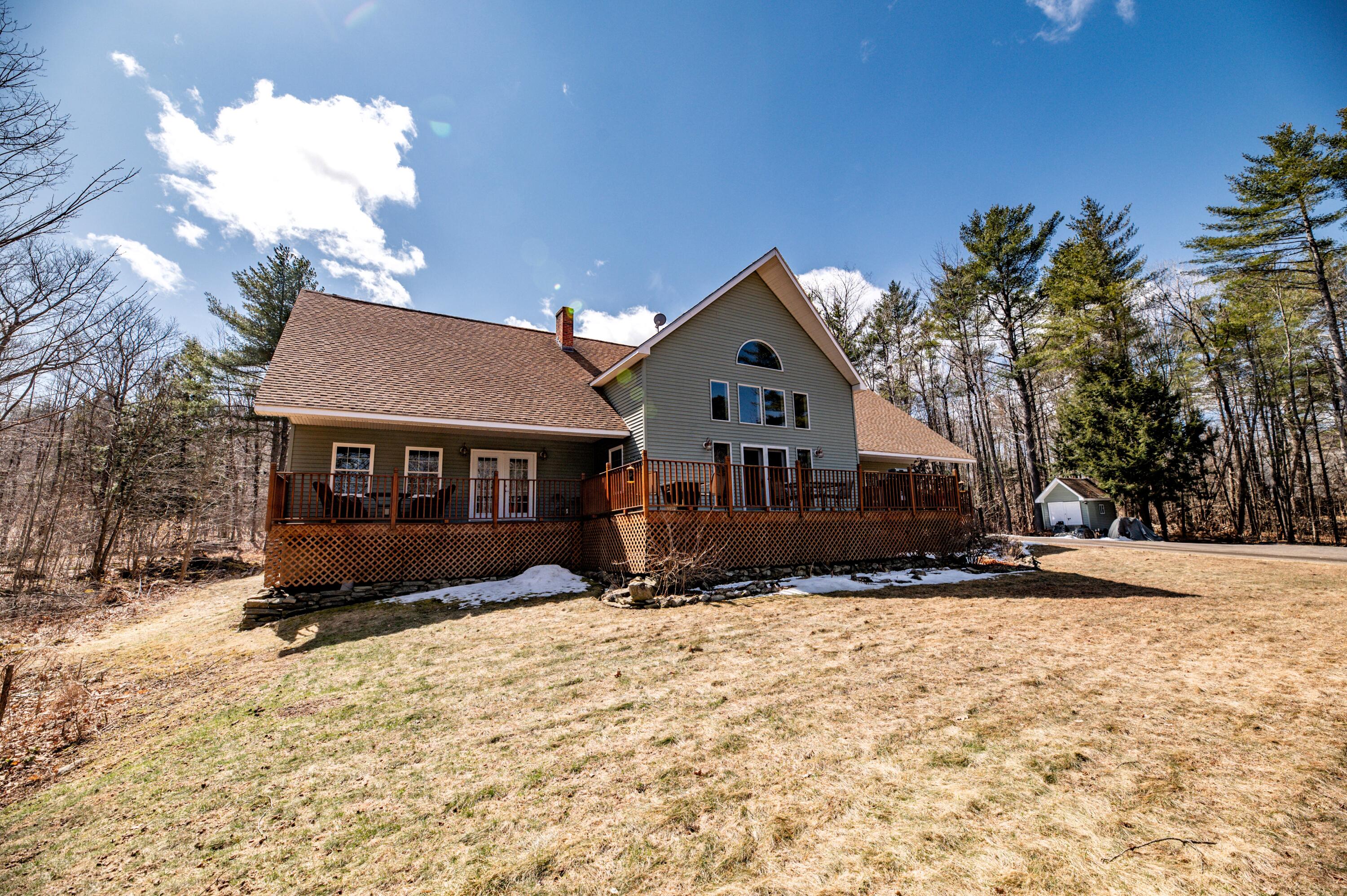


Listed by
Harrison Wolfington
Your Home Sold Guaranteed Realty
Last updated:
August 1, 2025, 06:46 PM
MLS#
1618341
Source:
ME MREIS
About This Home
Home Facts
Single Family
2 Baths
4 Bedrooms
Built in 2008
Price Summary
574,900
$122 per Sq. Ft.
MLS #:
1618341
Last Updated:
August 1, 2025, 06:46 PM
Rooms & Interior
Bedrooms
Total Bedrooms:
4
Bathrooms
Total Bathrooms:
2
Full Bathrooms:
2
Interior
Living Area:
4,680 Sq. Ft.
Structure
Structure
Architectural Style:
Chalet
Building Area:
4,680 Sq. Ft.
Year Built:
2008
Lot
Lot Size (Sq. Ft):
374,616
Finances & Disclosures
Price:
$574,900
Price per Sq. Ft:
$122 per Sq. Ft.
Contact an Agent
Yes, I would like more information from Coldwell Banker. Please use and/or share my information with a Coldwell Banker agent to contact me about my real estate needs.
By clicking Contact I agree a Coldwell Banker Agent may contact me by phone or text message including by automated means and prerecorded messages about real estate services, and that I can access real estate services without providing my phone number. I acknowledge that I have read and agree to the Terms of Use and Privacy Notice.
Contact an Agent
Yes, I would like more information from Coldwell Banker. Please use and/or share my information with a Coldwell Banker agent to contact me about my real estate needs.
By clicking Contact I agree a Coldwell Banker Agent may contact me by phone or text message including by automated means and prerecorded messages about real estate services, and that I can access real estate services without providing my phone number. I acknowledge that I have read and agree to the Terms of Use and Privacy Notice.