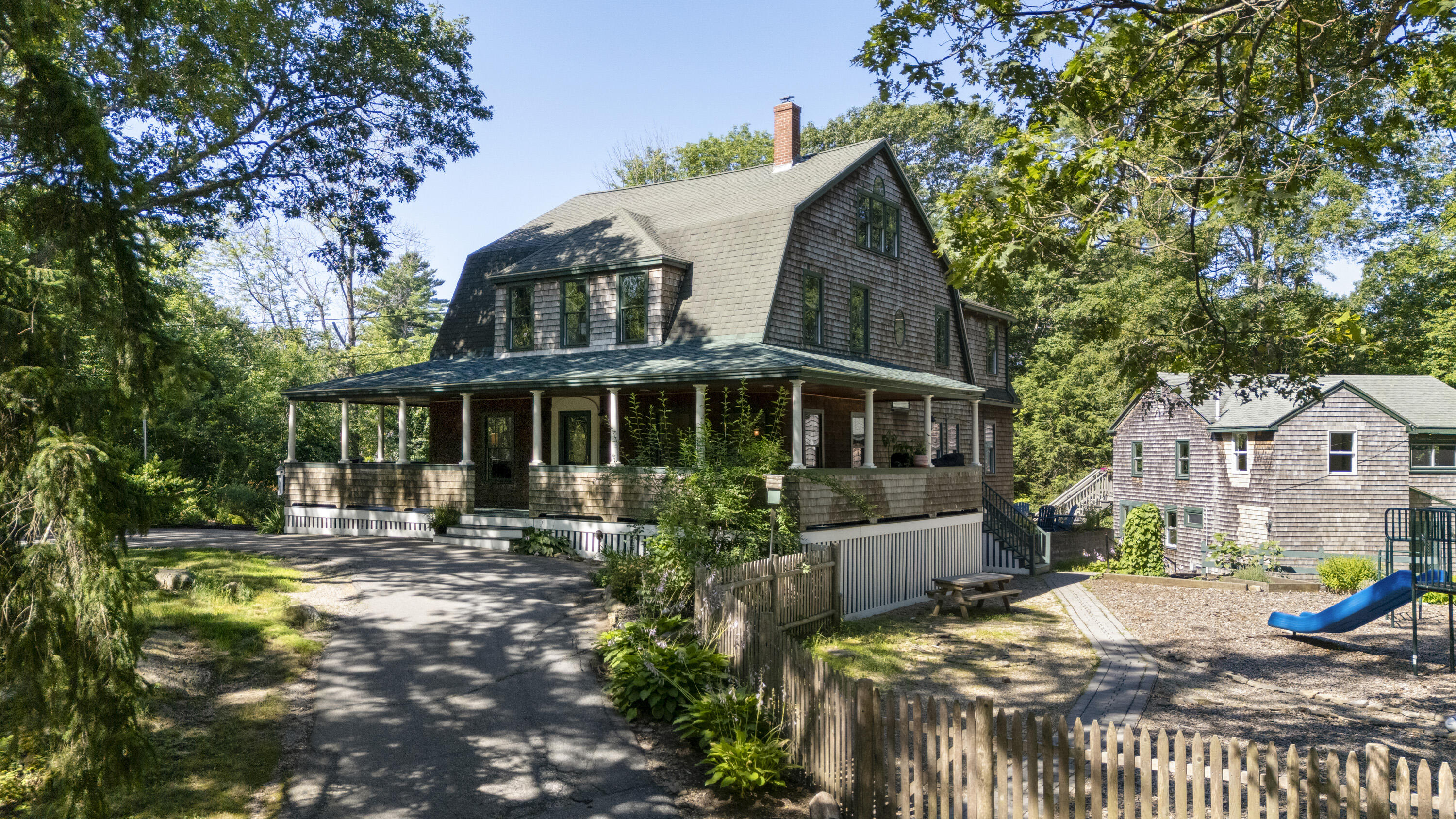243 Mitchell Road, Cape Elizabeth, ME 04107
$1,550,000
4
Beds
3
Baths
4,532
Sq Ft
Single Family
Active
Listed by
Andrea Pellechia
Legacy Properties Sotheby'S International Realty
Last updated:
July 28, 2025, 03:46 PM
MLS#
1632078
Source:
ME MREIS
About This Home
Home Facts
Single Family
3 Baths
4 Bedrooms
Built in 1900
Price Summary
1,550,000
$342 per Sq. Ft.
MLS #:
1632078
Last Updated:
July 28, 2025, 03:46 PM
Rooms & Interior
Bedrooms
Total Bedrooms:
4
Bathrooms
Total Bathrooms:
3
Full Bathrooms:
3
Interior
Living Area:
4,532 Sq. Ft.
Structure
Structure
Architectural Style:
Shingle, Victorian
Building Area:
4,532 Sq. Ft.
Year Built:
1900
Lot
Lot Size (Sq. Ft):
43,560
Finances & Disclosures
Price:
$1,550,000
Price per Sq. Ft:
$342 per Sq. Ft.
Contact an Agent
Yes, I would like more information from Coldwell Banker. Please use and/or share my information with a Coldwell Banker agent to contact me about my real estate needs.
By clicking Contact I agree a Coldwell Banker Agent may contact me by phone or text message including by automated means and prerecorded messages about real estate services, and that I can access real estate services without providing my phone number. I acknowledge that I have read and agree to the Terms of Use and Privacy Notice.
Contact an Agent
Yes, I would like more information from Coldwell Banker. Please use and/or share my information with a Coldwell Banker agent to contact me about my real estate needs.
By clicking Contact I agree a Coldwell Banker Agent may contact me by phone or text message including by automated means and prerecorded messages about real estate services, and that I can access real estate services without providing my phone number. I acknowledge that I have read and agree to the Terms of Use and Privacy Notice.


