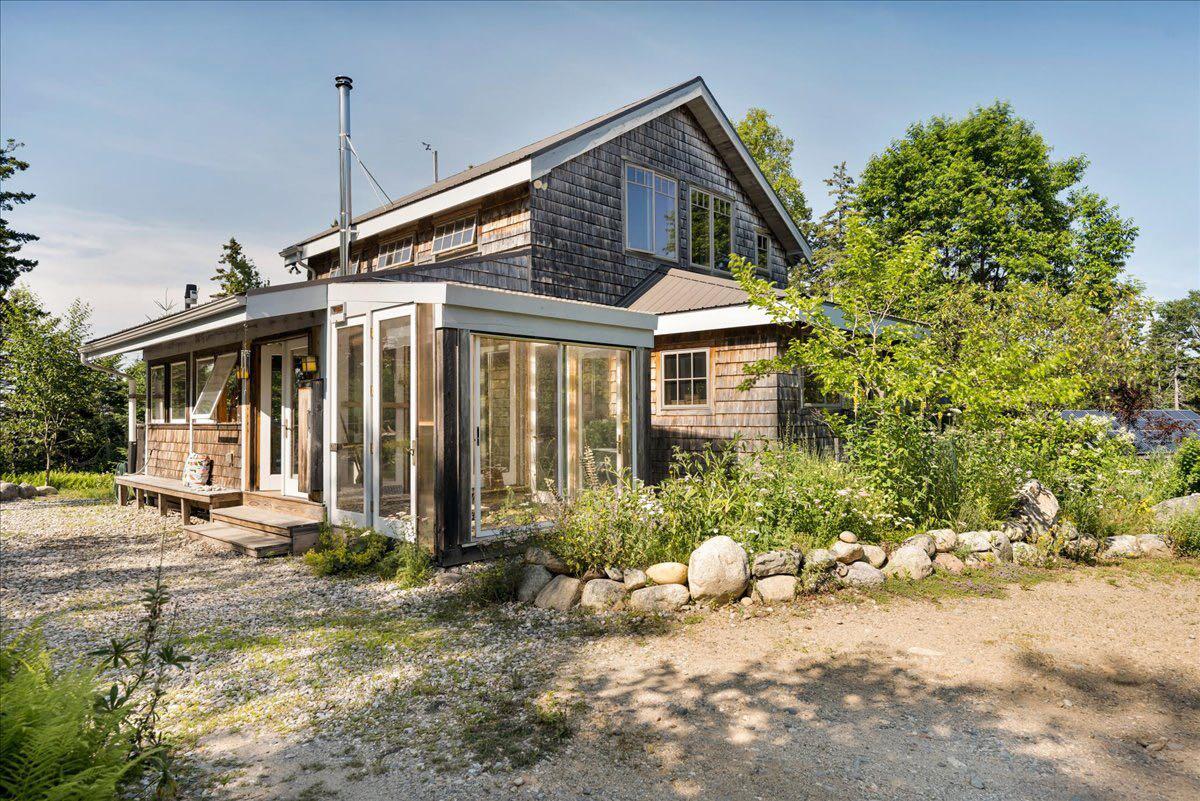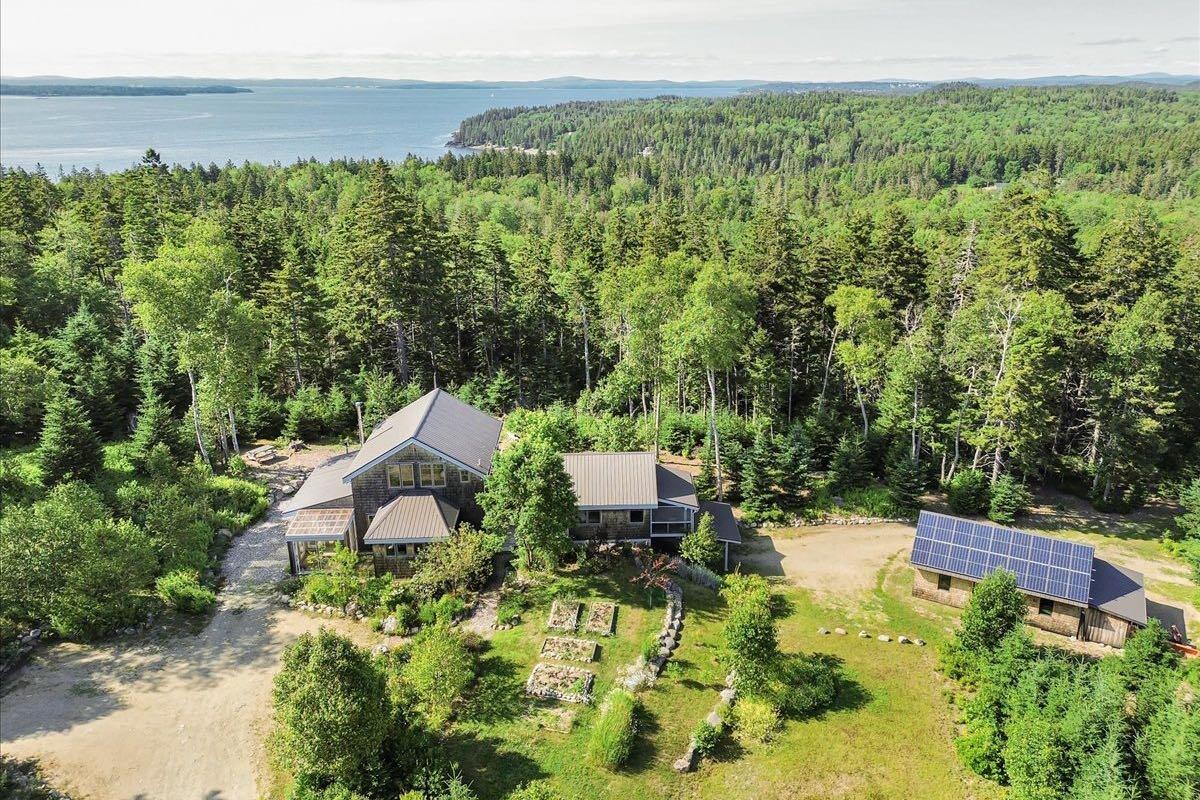


682 Weir Cove Road, Brooksville, ME 04642
$715,000
3
Beds
2
Baths
1,709
Sq Ft
Single Family
Active
Listed by
Molly Dwyer
The Christopher Group, LLC.
Last updated:
August 3, 2025, 03:09 PM
MLS#
1632076
Source:
ME MREIS
About This Home
Home Facts
Single Family
2 Baths
3 Bedrooms
Built in 2015
Price Summary
715,000
$418 per Sq. Ft.
MLS #:
1632076
Last Updated:
August 3, 2025, 03:09 PM
Rooms & Interior
Bedrooms
Total Bedrooms:
3
Bathrooms
Total Bathrooms:
2
Full Bathrooms:
2
Interior
Living Area:
1,709 Sq. Ft.
Structure
Structure
Architectural Style:
Contemporary
Building Area:
1,709 Sq. Ft.
Year Built:
2015
Lot
Lot Size (Sq. Ft):
270,072
Finances & Disclosures
Price:
$715,000
Price per Sq. Ft:
$418 per Sq. Ft.
Contact an Agent
Yes, I would like more information from Coldwell Banker. Please use and/or share my information with a Coldwell Banker agent to contact me about my real estate needs.
By clicking Contact I agree a Coldwell Banker Agent may contact me by phone or text message including by automated means and prerecorded messages about real estate services, and that I can access real estate services without providing my phone number. I acknowledge that I have read and agree to the Terms of Use and Privacy Notice.
Contact an Agent
Yes, I would like more information from Coldwell Banker. Please use and/or share my information with a Coldwell Banker agent to contact me about my real estate needs.
By clicking Contact I agree a Coldwell Banker Agent may contact me by phone or text message including by automated means and prerecorded messages about real estate services, and that I can access real estate services without providing my phone number. I acknowledge that I have read and agree to the Terms of Use and Privacy Notice.