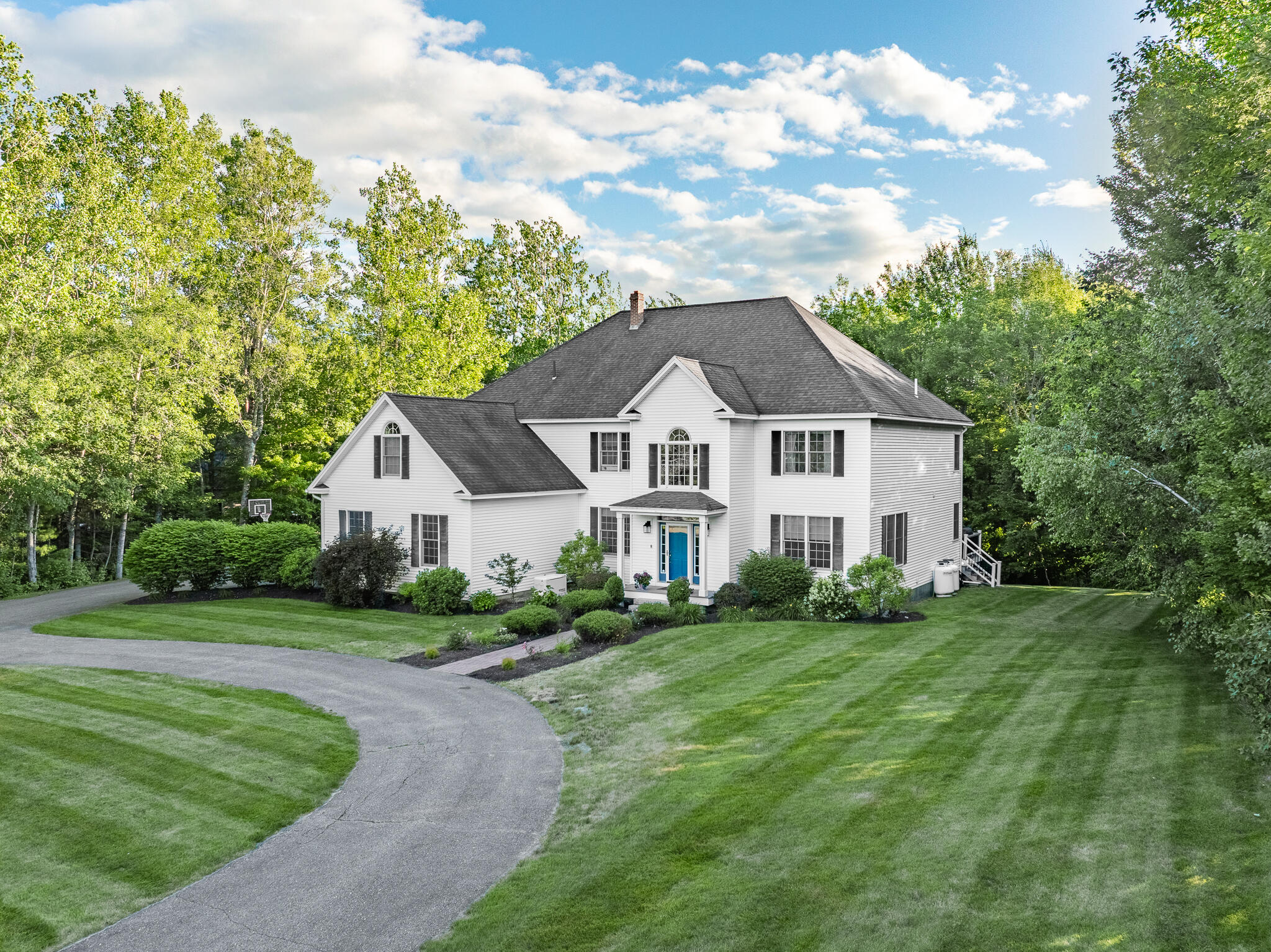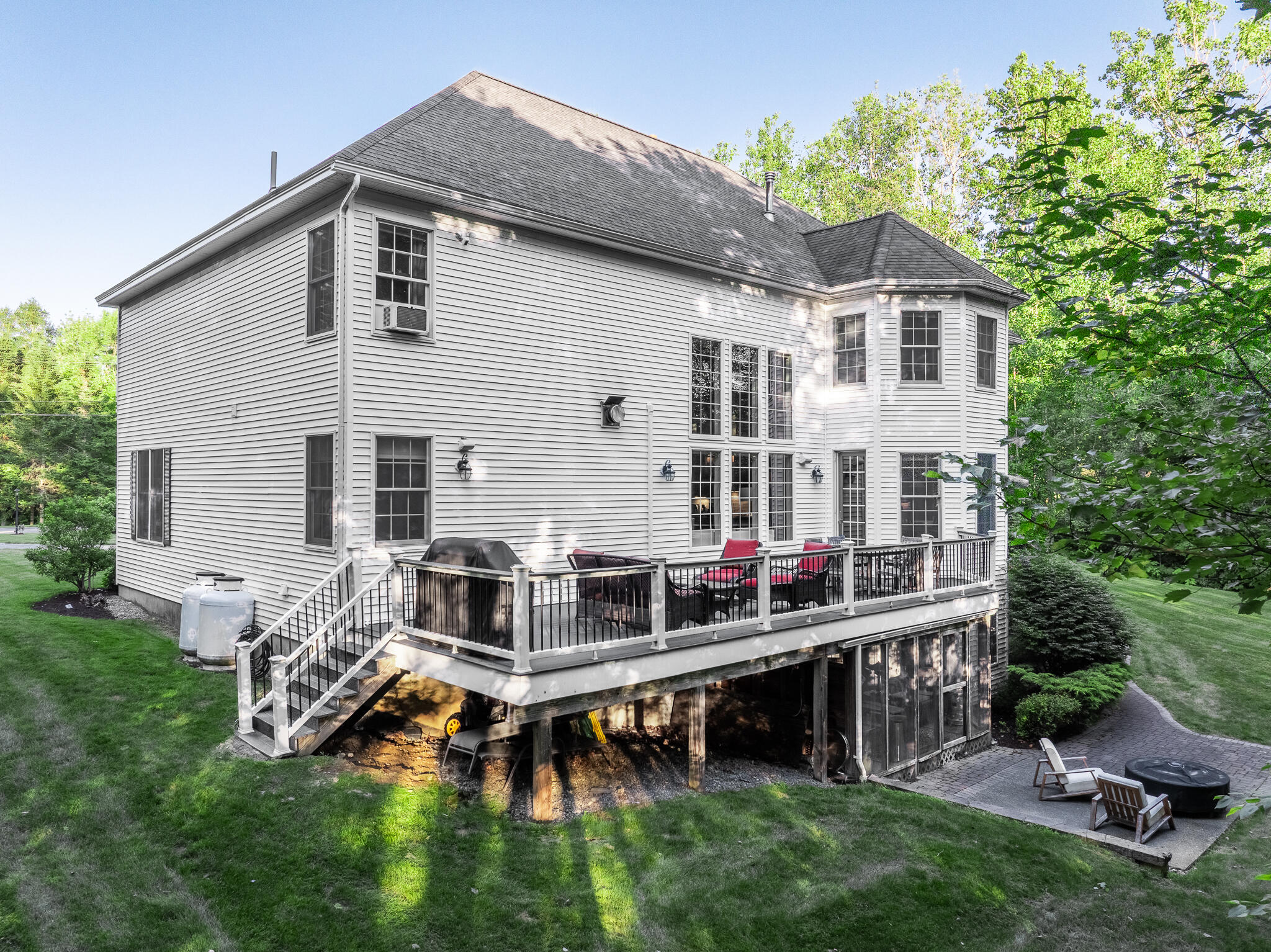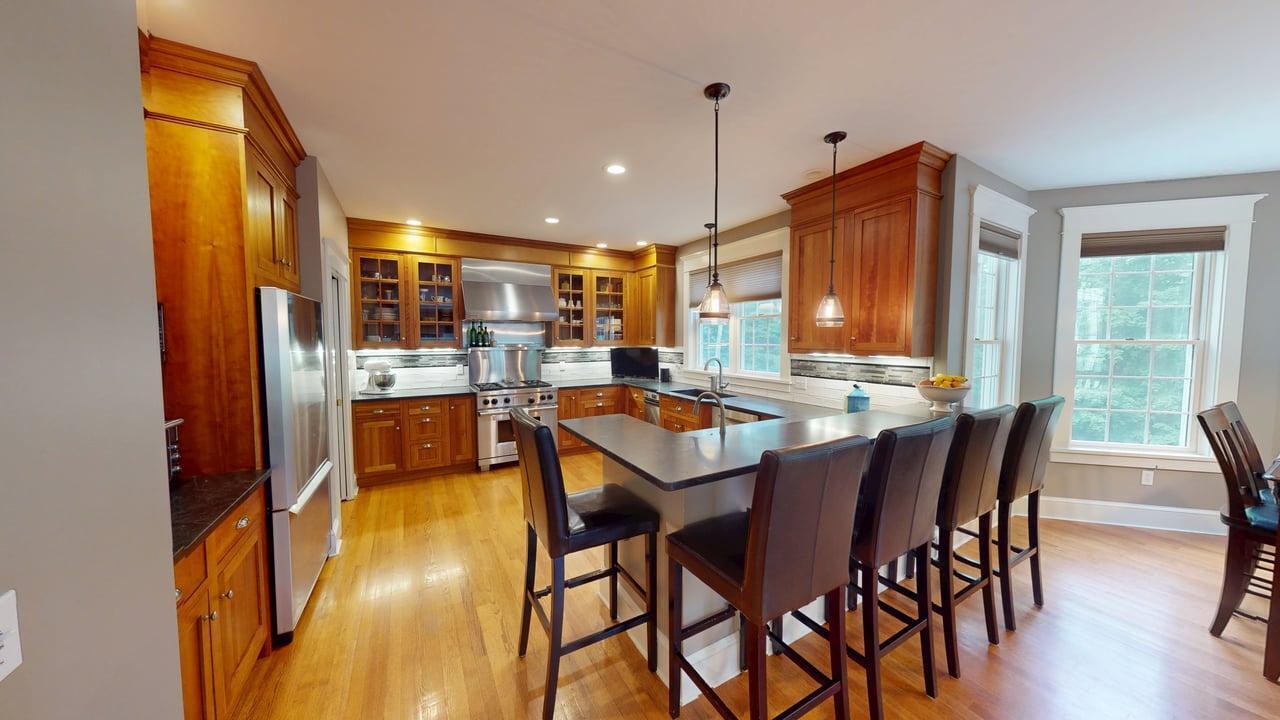70 Wintergreen Way, Brewer, ME 04412
$1,200,000
4
Beds
5
Baths
6,036
Sq Ft
Single Family
Active
Listed by
Elizabeth Moskovitz
ERA Dawson-Bradford Co.
Last updated:
July 30, 2025, 10:46 PM
MLS#
1632460
Source:
ME MREIS
About This Home
Home Facts
Single Family
5 Baths
4 Bedrooms
Built in 2005
Price Summary
1,200,000
$198 per Sq. Ft.
MLS #:
1632460
Last Updated:
July 30, 2025, 10:46 PM
Rooms & Interior
Bedrooms
Total Bedrooms:
4
Bathrooms
Total Bathrooms:
5
Full Bathrooms:
4
Interior
Living Area:
6,036 Sq. Ft.
Structure
Structure
Architectural Style:
Colonial
Building Area:
6,036 Sq. Ft.
Year Built:
2005
Lot
Lot Size (Sq. Ft):
78,408
Finances & Disclosures
Price:
$1,200,000
Price per Sq. Ft:
$198 per Sq. Ft.
Contact an Agent
Yes, I would like more information from Coldwell Banker. Please use and/or share my information with a Coldwell Banker agent to contact me about my real estate needs.
By clicking Contact I agree a Coldwell Banker Agent may contact me by phone or text message including by automated means and prerecorded messages about real estate services, and that I can access real estate services without providing my phone number. I acknowledge that I have read and agree to the Terms of Use and Privacy Notice.
Contact an Agent
Yes, I would like more information from Coldwell Banker. Please use and/or share my information with a Coldwell Banker agent to contact me about my real estate needs.
By clicking Contact I agree a Coldwell Banker Agent may contact me by phone or text message including by automated means and prerecorded messages about real estate services, and that I can access real estate services without providing my phone number. I acknowledge that I have read and agree to the Terms of Use and Privacy Notice.


