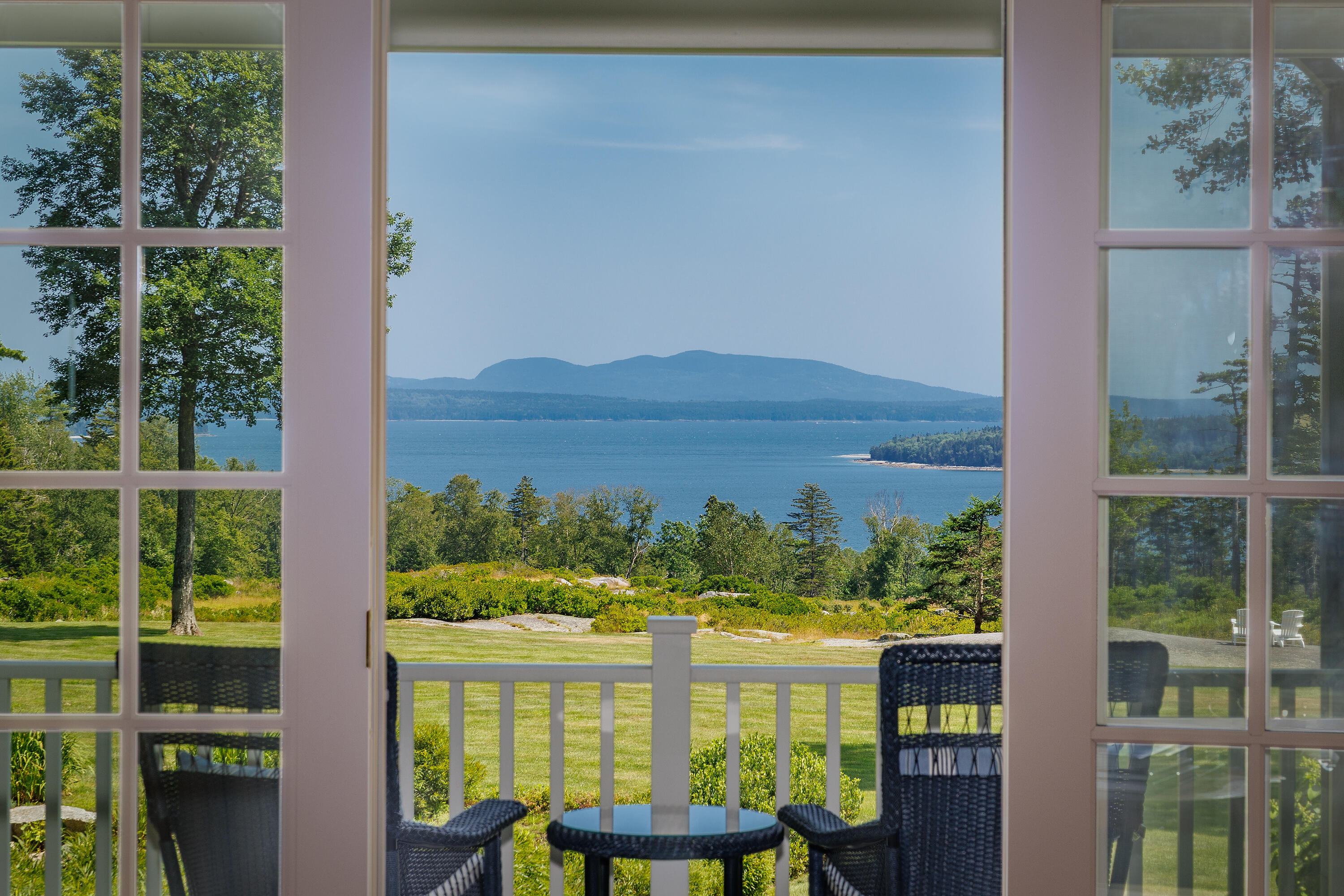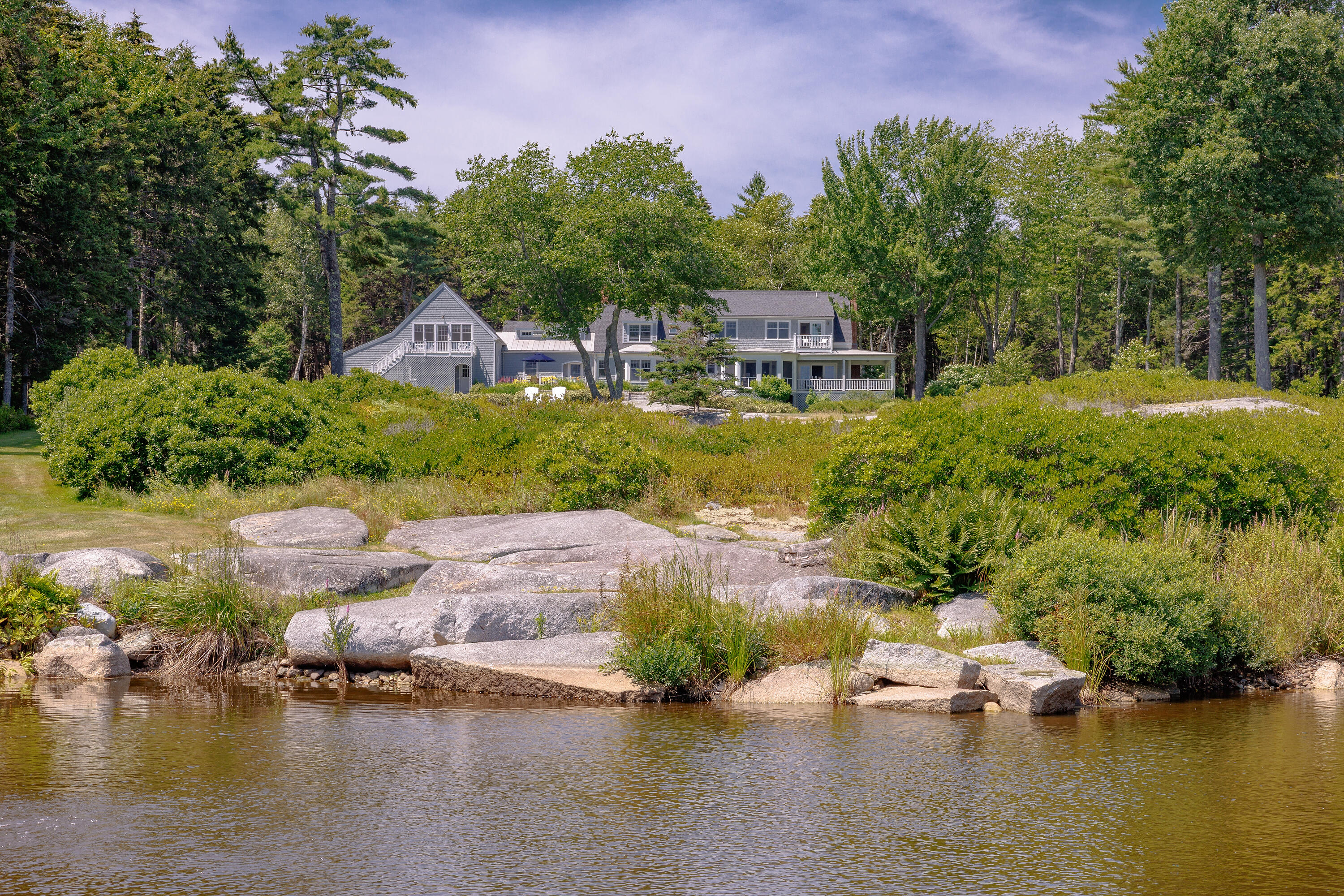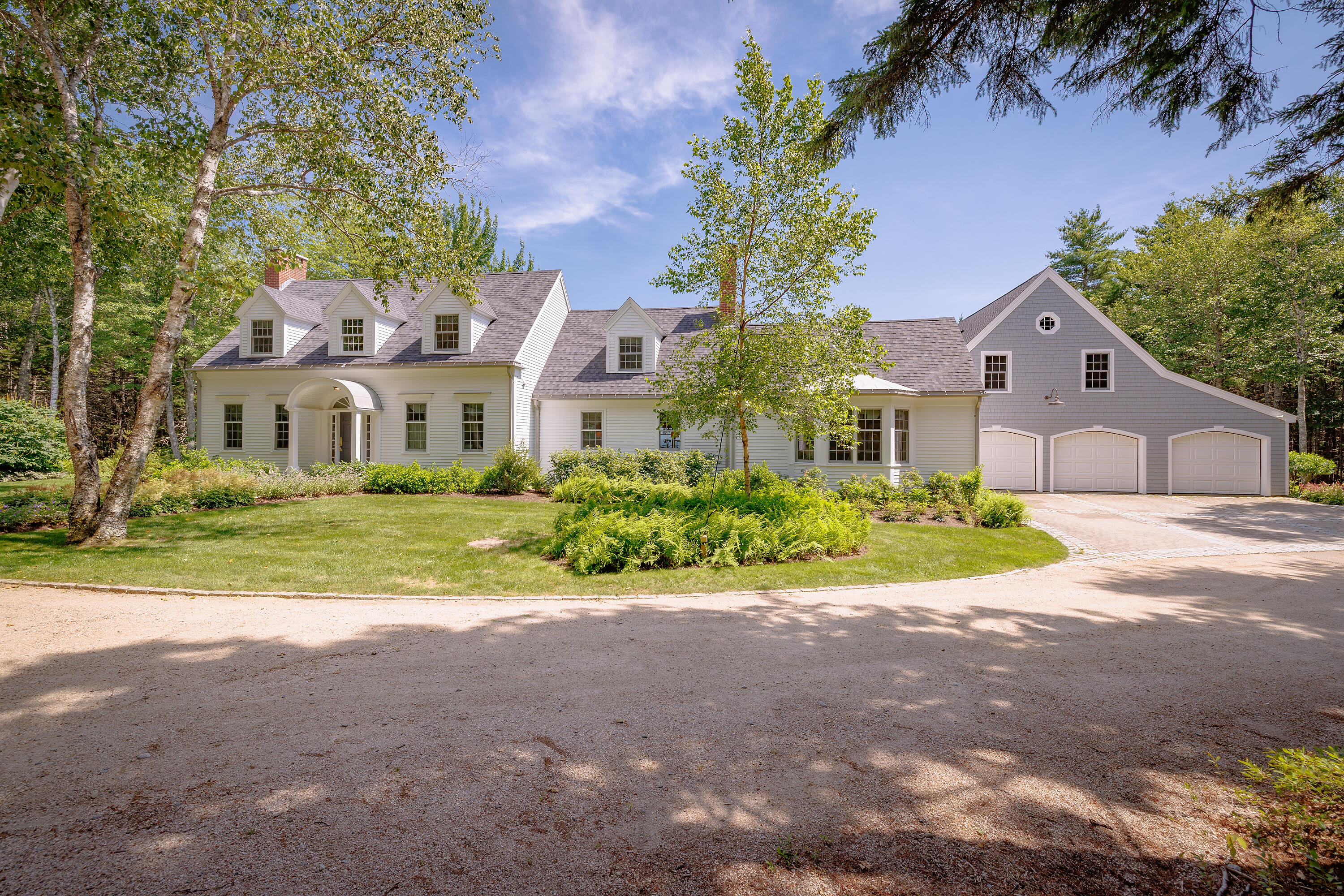


541 E Blue Hill Road, Blue Hill, ME 04614
$2,975,000
6
Beds
5
Baths
4,368
Sq Ft
Single Family
Active
Listed by
Laura Farr
Legacy Properties Sotheby'S International Realty
Last updated:
December 17, 2025, 08:04 PM
MLS#
1632452
Source:
ME MREIS
About This Home
Home Facts
Single Family
5 Baths
6 Bedrooms
Built in 1984
Price Summary
2,975,000
$681 per Sq. Ft.
MLS #:
1632452
Last Updated:
December 17, 2025, 08:04 PM
Rooms & Interior
Bedrooms
Total Bedrooms:
6
Bathrooms
Total Bathrooms:
5
Full Bathrooms:
4
Interior
Living Area:
4,368 Sq. Ft.
Structure
Structure
Architectural Style:
New Englander
Building Area:
4,368 Sq. Ft.
Year Built:
1984
Lot
Lot Size (Sq. Ft):
1,487,138
Finances & Disclosures
Price:
$2,975,000
Price per Sq. Ft:
$681 per Sq. Ft.
Contact an Agent
Yes, I would like more information. Please use and/or share my information with a Coldwell Banker ® affiliated agent to contact me about my real estate needs. By clicking Contact, I request to be contacted by phone or text message and consent to being contacted by automated means. I understand that my consent to receive calls or texts is not a condition of purchasing any property, goods, or services. Alternatively, I understand that I can access real estate services by email or I can contact the agent myself.
If a Coldwell Banker affiliated agent is not available in the area where I need assistance, I agree to be contacted by a real estate agent affiliated with another brand owned or licensed by Anywhere Real Estate (BHGRE®, CENTURY 21®, Corcoran®, ERA®, or Sotheby's International Realty®). I acknowledge that I have read and agree to the terms of use and privacy notice.
Contact an Agent
Yes, I would like more information. Please use and/or share my information with a Coldwell Banker ® affiliated agent to contact me about my real estate needs. By clicking Contact, I request to be contacted by phone or text message and consent to being contacted by automated means. I understand that my consent to receive calls or texts is not a condition of purchasing any property, goods, or services. Alternatively, I understand that I can access real estate services by email or I can contact the agent myself.
If a Coldwell Banker affiliated agent is not available in the area where I need assistance, I agree to be contacted by a real estate agent affiliated with another brand owned or licensed by Anywhere Real Estate (BHGRE®, CENTURY 21®, Corcoran®, ERA®, or Sotheby's International Realty®). I acknowledge that I have read and agree to the terms of use and privacy notice.