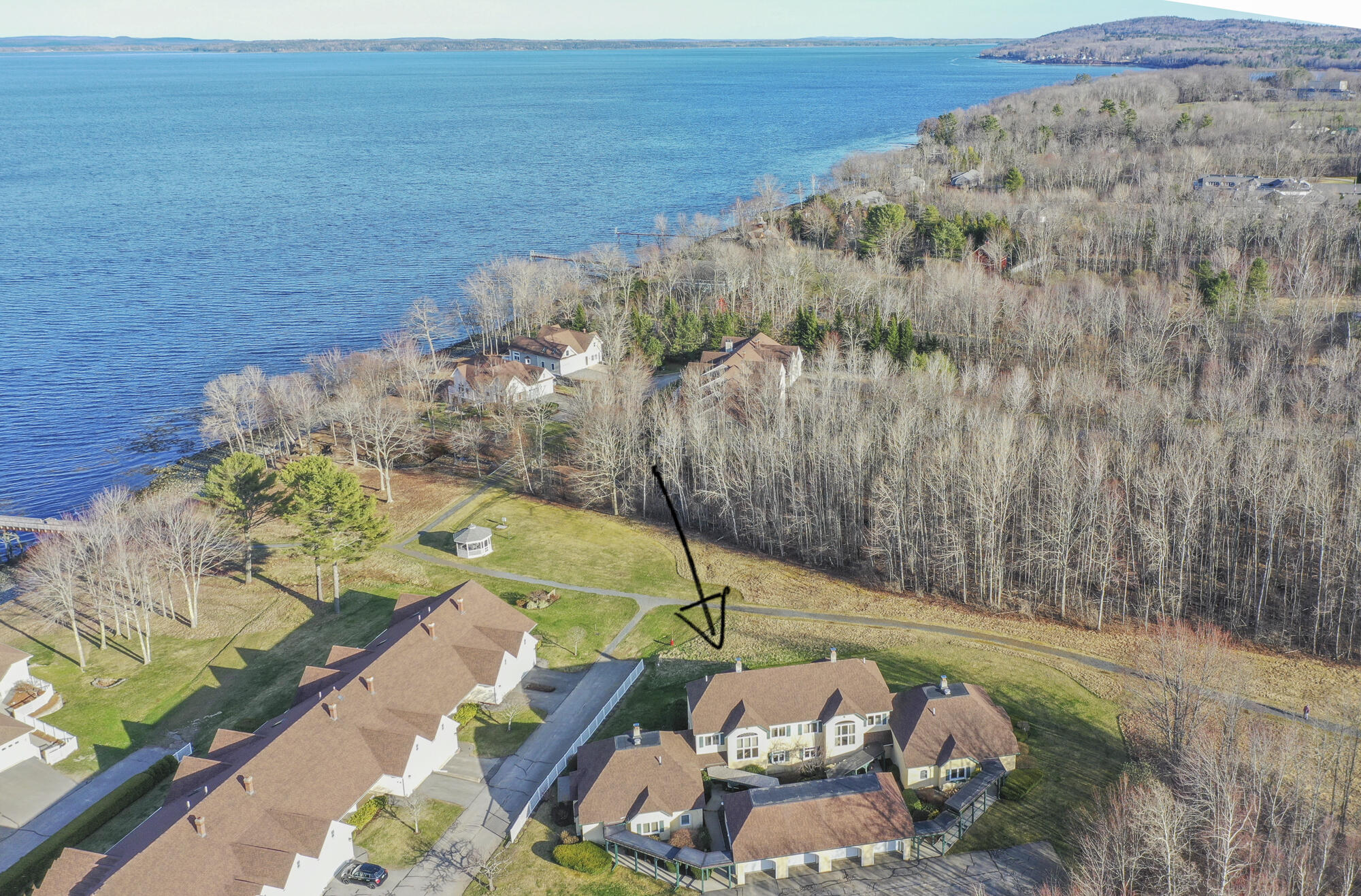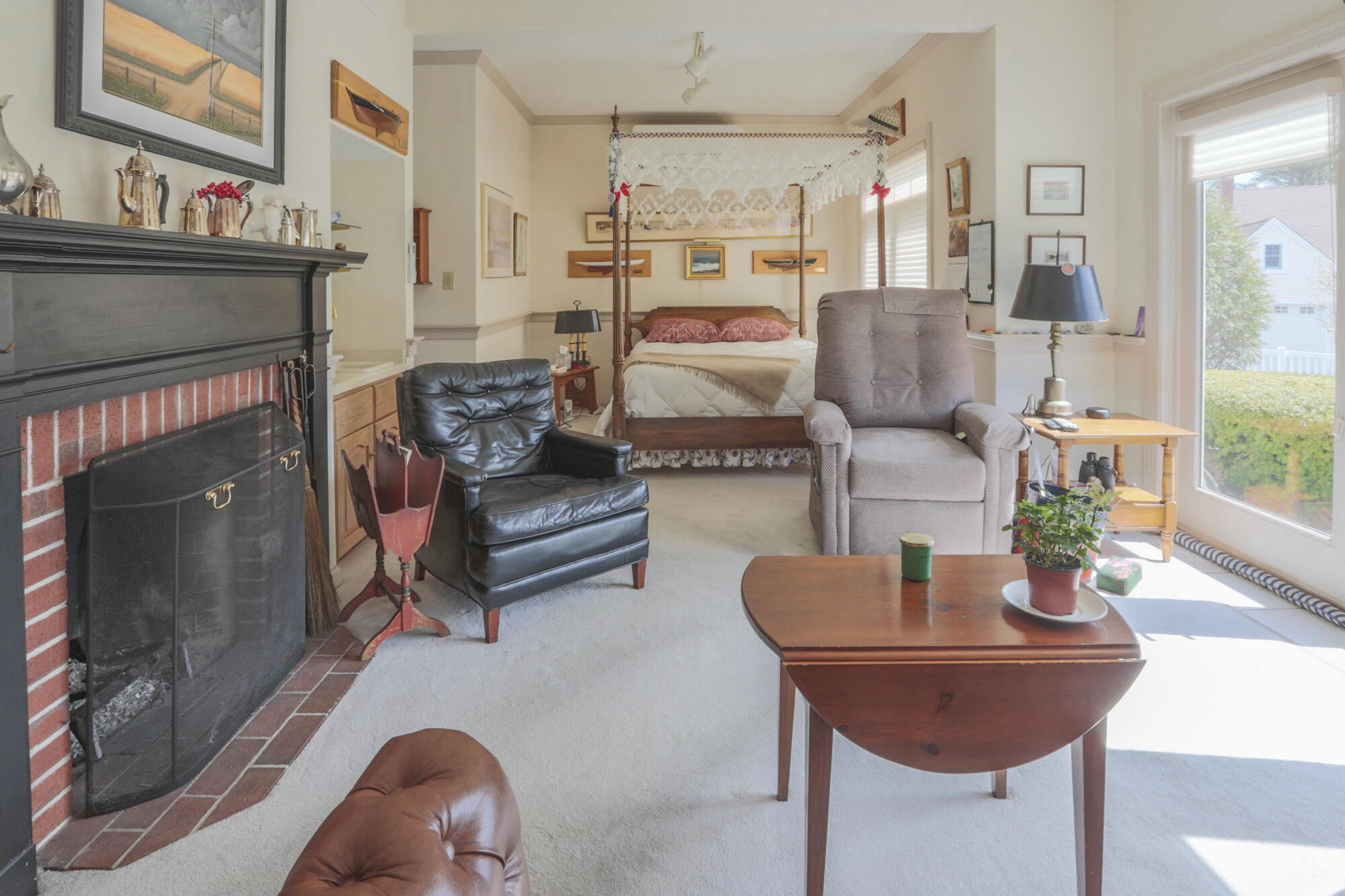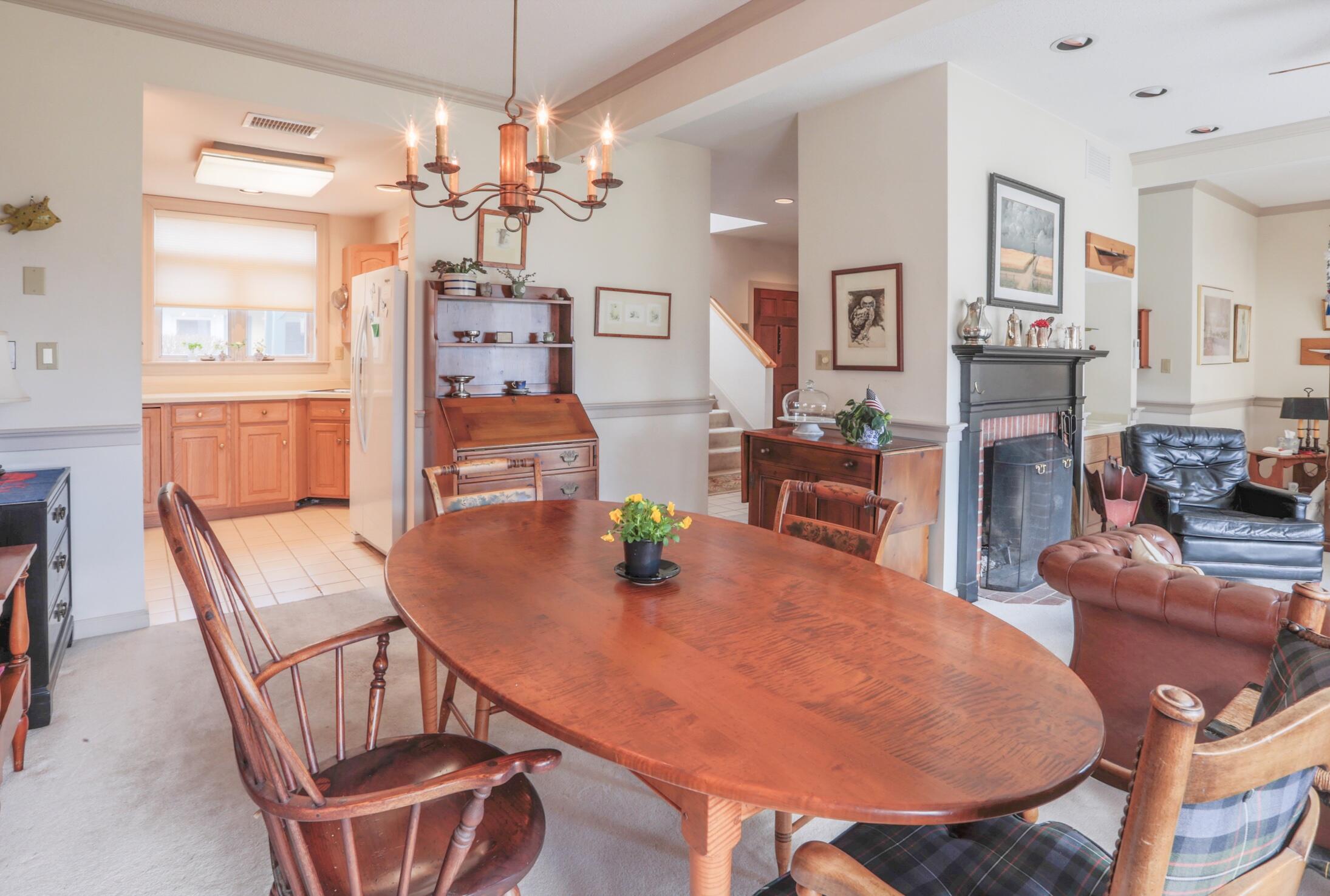


Listed by
Nancy Falvey
Better Homes & Gardens Real Estate/The Masiello Group
Last updated:
April 28, 2025, 02:59 PM
MLS#
1620385
Source:
ME MREIS
About This Home
Home Facts
Single Family
3 Baths
2 Bedrooms
Built in 1989
Price Summary
560,000
$341 per Sq. Ft.
MLS #:
1620385
Last Updated:
April 28, 2025, 02:59 PM
Rooms & Interior
Bedrooms
Total Bedrooms:
2
Bathrooms
Total Bathrooms:
3
Full Bathrooms:
3
Interior
Living Area:
1,640 Sq. Ft.
Structure
Structure
Building Area:
1,640 Sq. Ft.
Year Built:
1989
Lot
Lot Size (Sq. Ft):
914,760
Finances & Disclosures
Price:
$560,000
Price per Sq. Ft:
$341 per Sq. Ft.
Contact an Agent
Yes, I would like more information from Coldwell Banker. Please use and/or share my information with a Coldwell Banker agent to contact me about my real estate needs.
By clicking Contact I agree a Coldwell Banker Agent may contact me by phone or text message including by automated means and prerecorded messages about real estate services, and that I can access real estate services without providing my phone number. I acknowledge that I have read and agree to the Terms of Use and Privacy Notice.
Contact an Agent
Yes, I would like more information from Coldwell Banker. Please use and/or share my information with a Coldwell Banker agent to contact me about my real estate needs.
By clicking Contact I agree a Coldwell Banker Agent may contact me by phone or text message including by automated means and prerecorded messages about real estate services, and that I can access real estate services without providing my phone number. I acknowledge that I have read and agree to the Terms of Use and Privacy Notice.