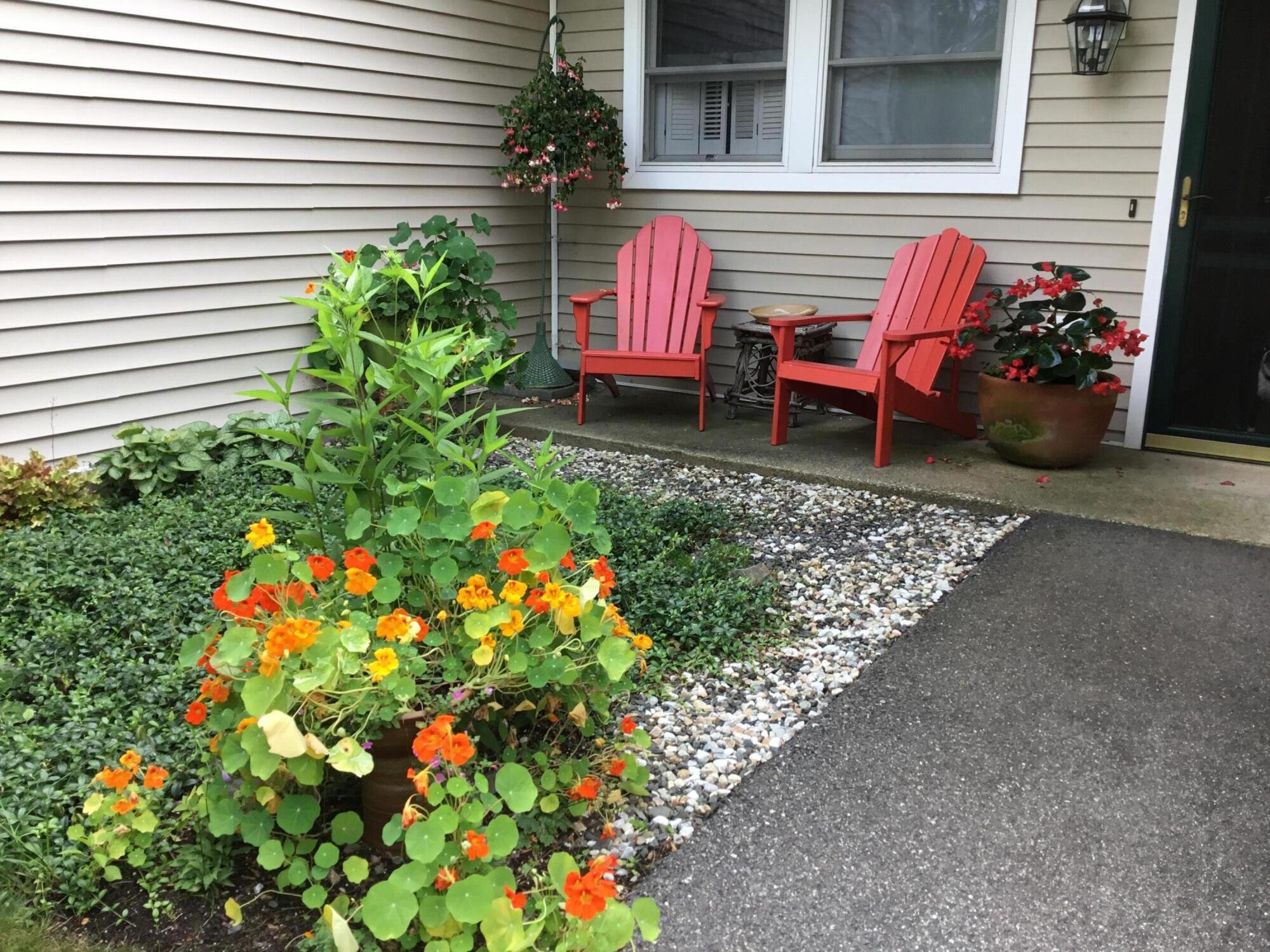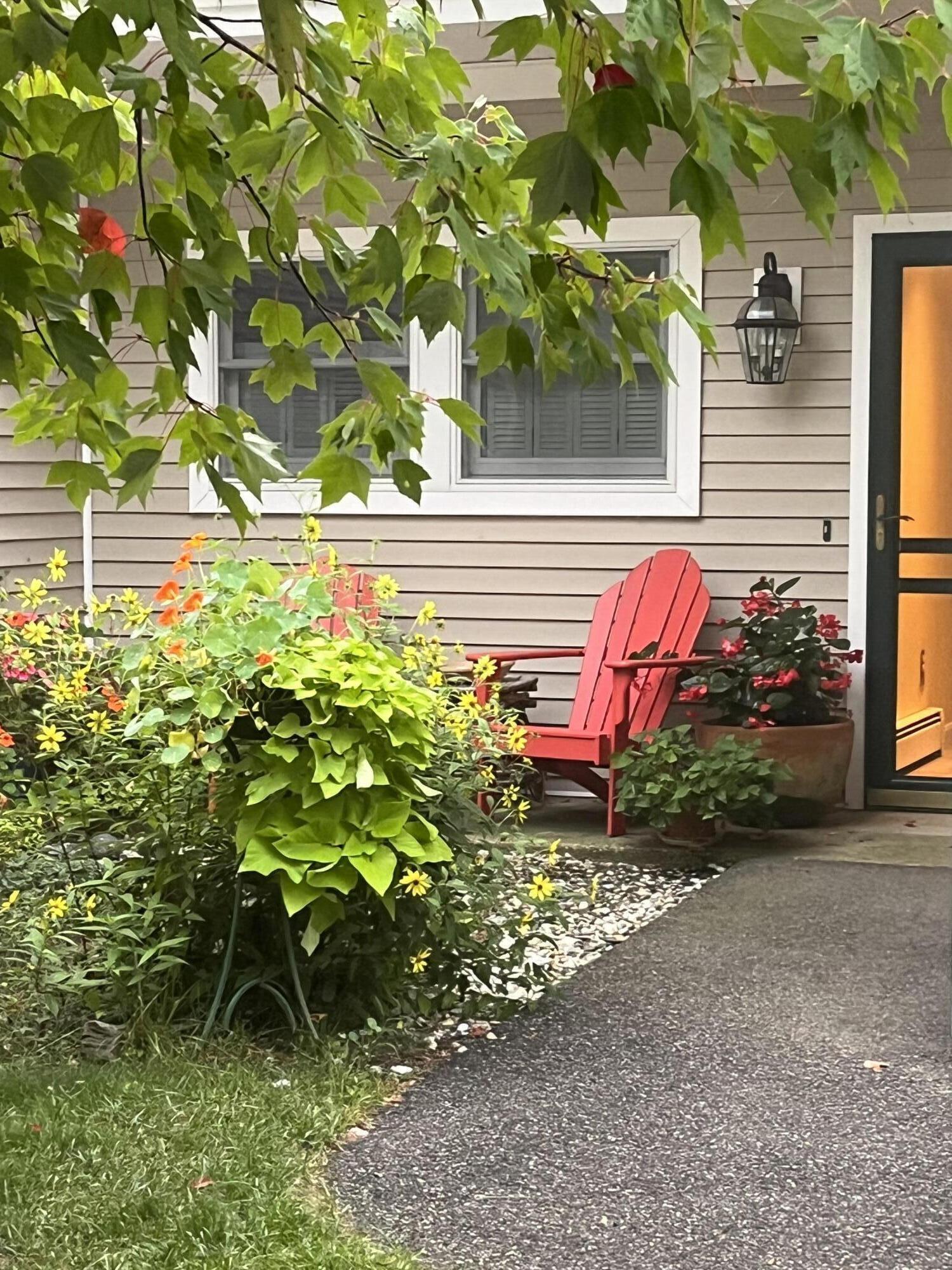


69 Dockside Lane #22, Belfast, ME 04915
$595,000
4
Beds
4
Baths
2,128
Sq Ft
Single Family
Pending
Listed by
Martha Laitin
Better Homes & Gardens Real Estate/The Masiello Group
Last updated:
April 24, 2025, 07:23 AM
MLS#
1619036
Source:
ME MREIS
About This Home
Home Facts
Single Family
4 Baths
4 Bedrooms
Built in 2002
Price Summary
595,000
$279 per Sq. Ft.
MLS #:
1619036
Last Updated:
April 24, 2025, 07:23 AM
Rooms & Interior
Bedrooms
Total Bedrooms:
4
Bathrooms
Total Bathrooms:
4
Full Bathrooms:
2
Interior
Living Area:
2,128 Sq. Ft.
Structure
Structure
Architectural Style:
Contemporary
Building Area:
2,128 Sq. Ft.
Year Built:
2002
Lot
Lot Size (Sq. Ft):
914,760
Finances & Disclosures
Price:
$595,000
Price per Sq. Ft:
$279 per Sq. Ft.
Contact an Agent
Yes, I would like more information from Coldwell Banker. Please use and/or share my information with a Coldwell Banker agent to contact me about my real estate needs.
By clicking Contact I agree a Coldwell Banker Agent may contact me by phone or text message including by automated means and prerecorded messages about real estate services, and that I can access real estate services without providing my phone number. I acknowledge that I have read and agree to the Terms of Use and Privacy Notice.
Contact an Agent
Yes, I would like more information from Coldwell Banker. Please use and/or share my information with a Coldwell Banker agent to contact me about my real estate needs.
By clicking Contact I agree a Coldwell Banker Agent may contact me by phone or text message including by automated means and prerecorded messages about real estate services, and that I can access real estate services without providing my phone number. I acknowledge that I have read and agree to the Terms of Use and Privacy Notice.