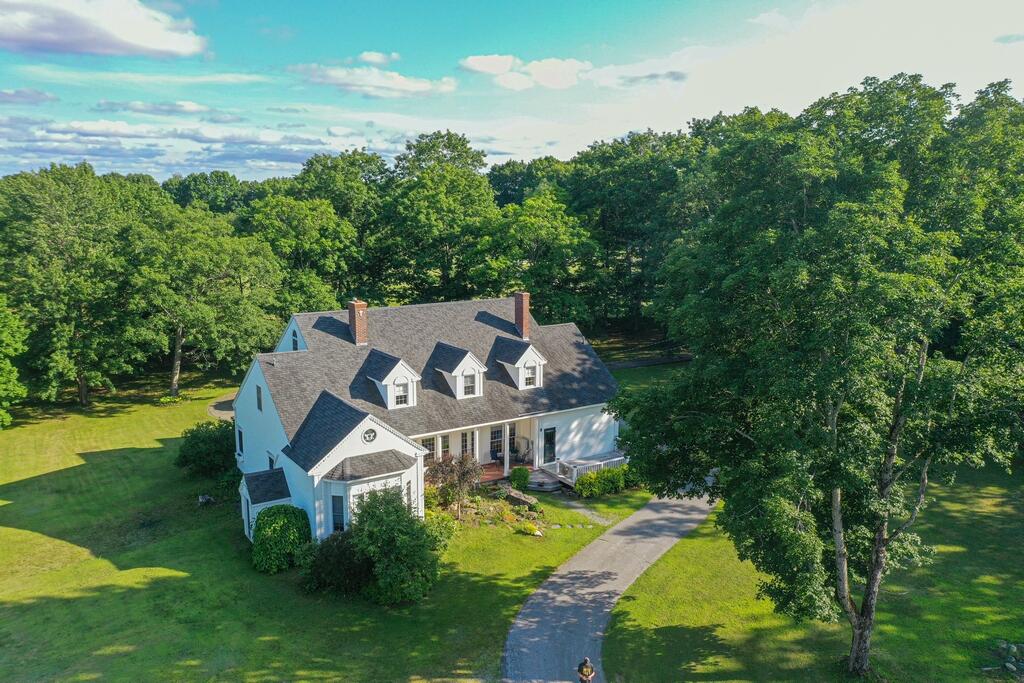21 Walden Parke Way, Bangor, ME 04401
$1,590,000
4
Beds
4
Baths
4,850
Sq Ft
Single Family
Active
Listed by
Patricia Quirk
ERA Dawson-Bradford Co.
Last updated:
August 1, 2025, 03:09 PM
MLS#
1631894
Source:
ME MREIS
About This Home
Home Facts
Single Family
4 Baths
4 Bedrooms
Built in 1988
Price Summary
1,590,000
$327 per Sq. Ft.
MLS #:
1631894
Last Updated:
August 1, 2025, 03:09 PM
Rooms & Interior
Bedrooms
Total Bedrooms:
4
Bathrooms
Total Bathrooms:
4
Full Bathrooms:
3
Interior
Living Area:
4,850 Sq. Ft.
Structure
Structure
Architectural Style:
Farmhouse, Federal, Greek Revival
Building Area:
4,850 Sq. Ft.
Year Built:
1988
Lot
Lot Size (Sq. Ft):
392,040
Finances & Disclosures
Price:
$1,590,000
Price per Sq. Ft:
$327 per Sq. Ft.
Contact an Agent
Yes, I would like more information from Coldwell Banker. Please use and/or share my information with a Coldwell Banker agent to contact me about my real estate needs.
By clicking Contact I agree a Coldwell Banker Agent may contact me by phone or text message including by automated means and prerecorded messages about real estate services, and that I can access real estate services without providing my phone number. I acknowledge that I have read and agree to the Terms of Use and Privacy Notice.
Contact an Agent
Yes, I would like more information from Coldwell Banker. Please use and/or share my information with a Coldwell Banker agent to contact me about my real estate needs.
By clicking Contact I agree a Coldwell Banker Agent may contact me by phone or text message including by automated means and prerecorded messages about real estate services, and that I can access real estate services without providing my phone number. I acknowledge that I have read and agree to the Terms of Use and Privacy Notice.


