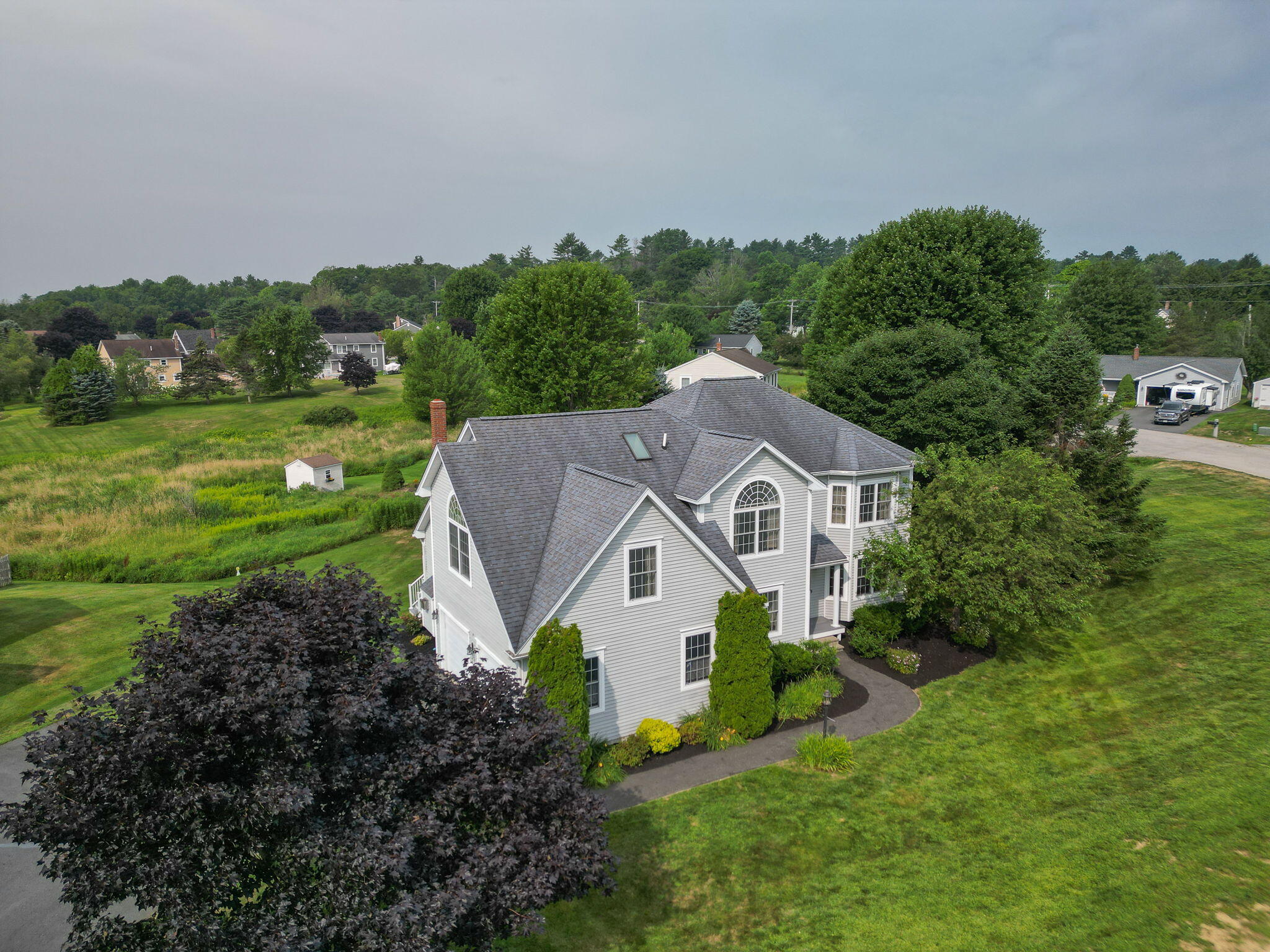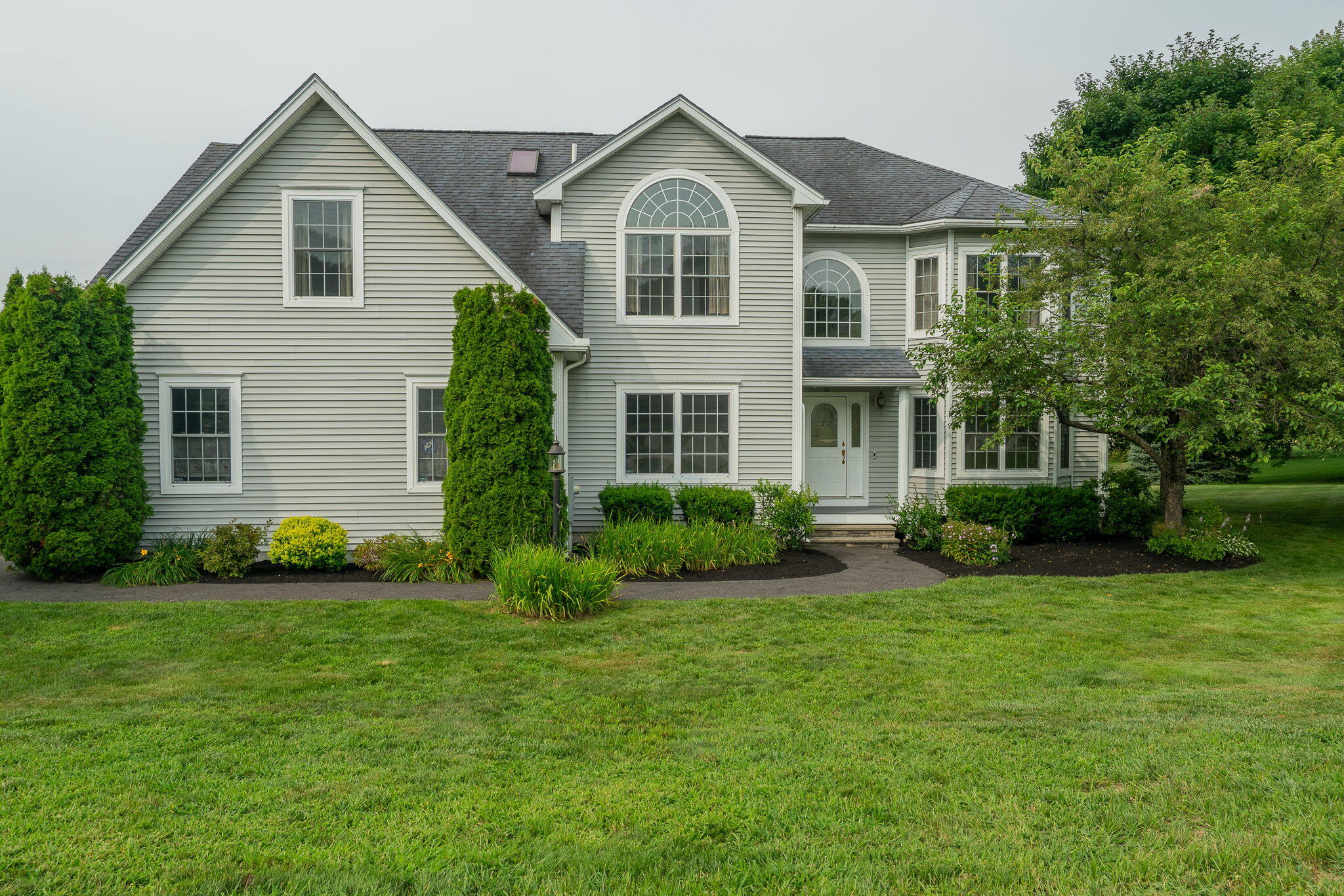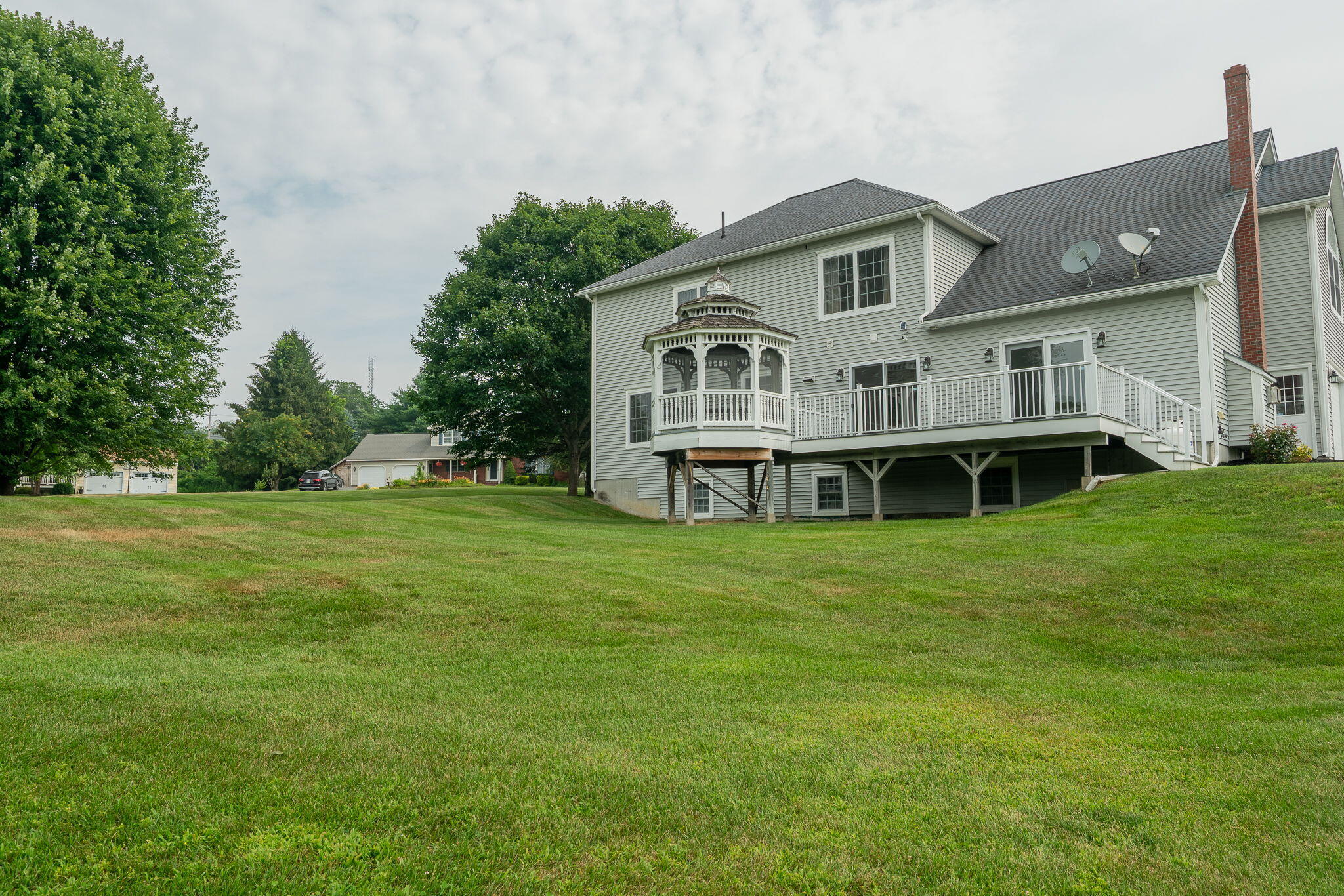


Listed by
Michelle Libby
Century 21 North East
Last updated:
August 4, 2025, 03:14 PM
MLS#
1632497
Source:
ME MREIS
About This Home
Home Facts
Single Family
3 Baths
4 Bedrooms
Built in 2000
Price Summary
629,000
$214 per Sq. Ft.
MLS #:
1632497
Last Updated:
August 4, 2025, 03:14 PM
Rooms & Interior
Bedrooms
Total Bedrooms:
4
Bathrooms
Total Bathrooms:
3
Full Bathrooms:
3
Interior
Living Area:
2,928 Sq. Ft.
Structure
Structure
Architectural Style:
Colonial
Building Area:
2,928 Sq. Ft.
Year Built:
2000
Lot
Lot Size (Sq. Ft):
22,215
Finances & Disclosures
Price:
$629,000
Price per Sq. Ft:
$214 per Sq. Ft.
Contact an Agent
Yes, I would like more information from Coldwell Banker. Please use and/or share my information with a Coldwell Banker agent to contact me about my real estate needs.
By clicking Contact I agree a Coldwell Banker Agent may contact me by phone or text message including by automated means and prerecorded messages about real estate services, and that I can access real estate services without providing my phone number. I acknowledge that I have read and agree to the Terms of Use and Privacy Notice.
Contact an Agent
Yes, I would like more information from Coldwell Banker. Please use and/or share my information with a Coldwell Banker agent to contact me about my real estate needs.
By clicking Contact I agree a Coldwell Banker Agent may contact me by phone or text message including by automated means and prerecorded messages about real estate services, and that I can access real estate services without providing my phone number. I acknowledge that I have read and agree to the Terms of Use and Privacy Notice.