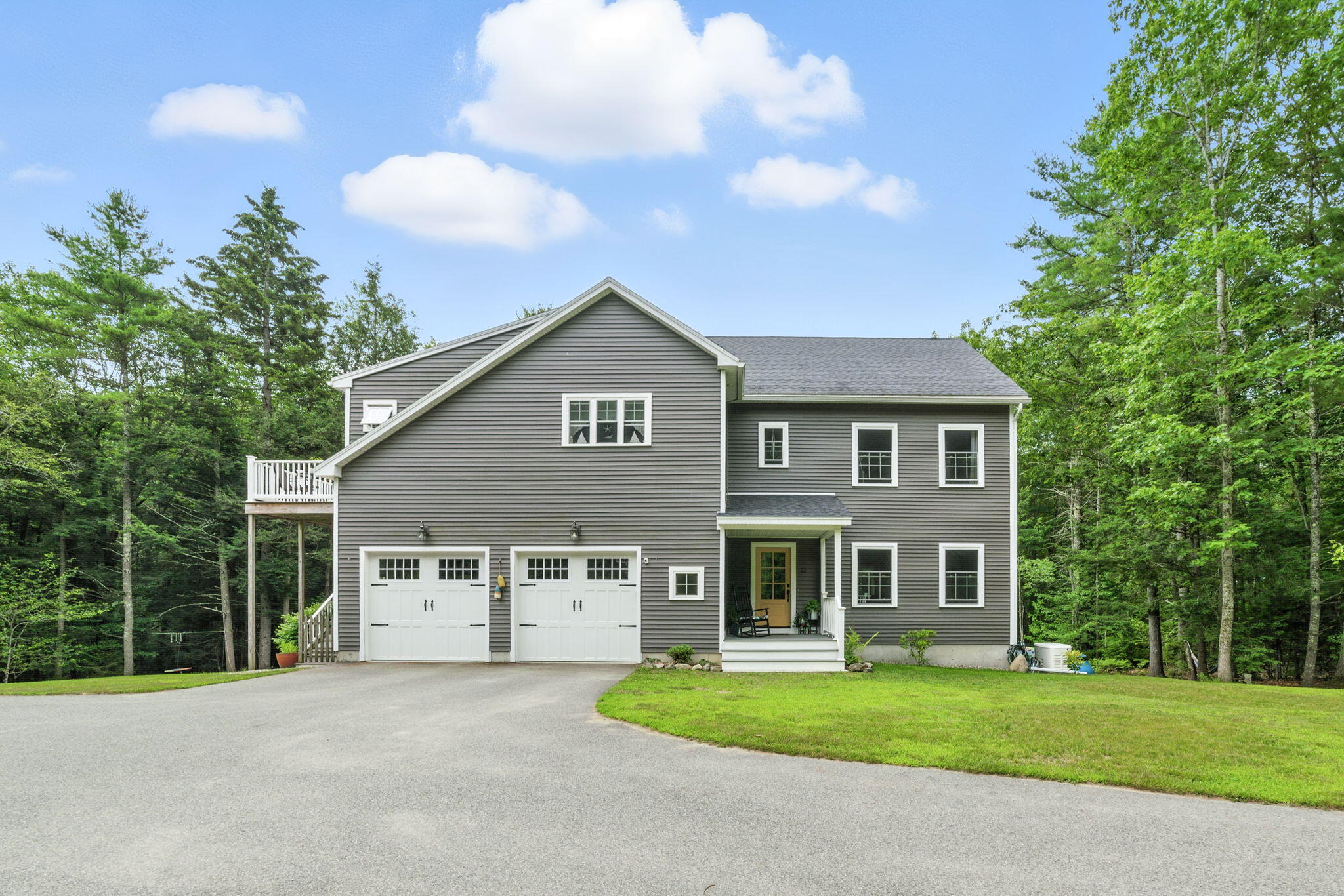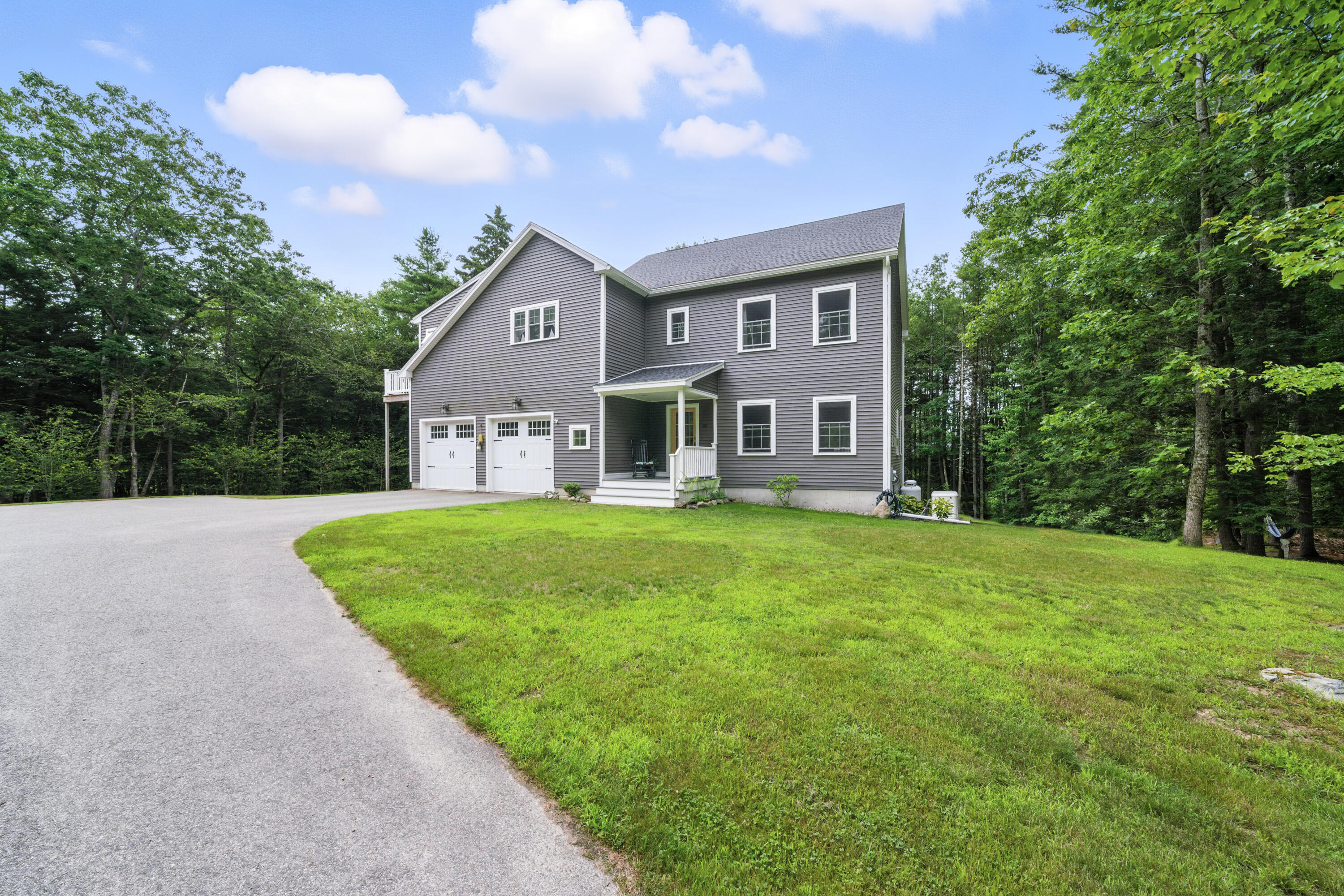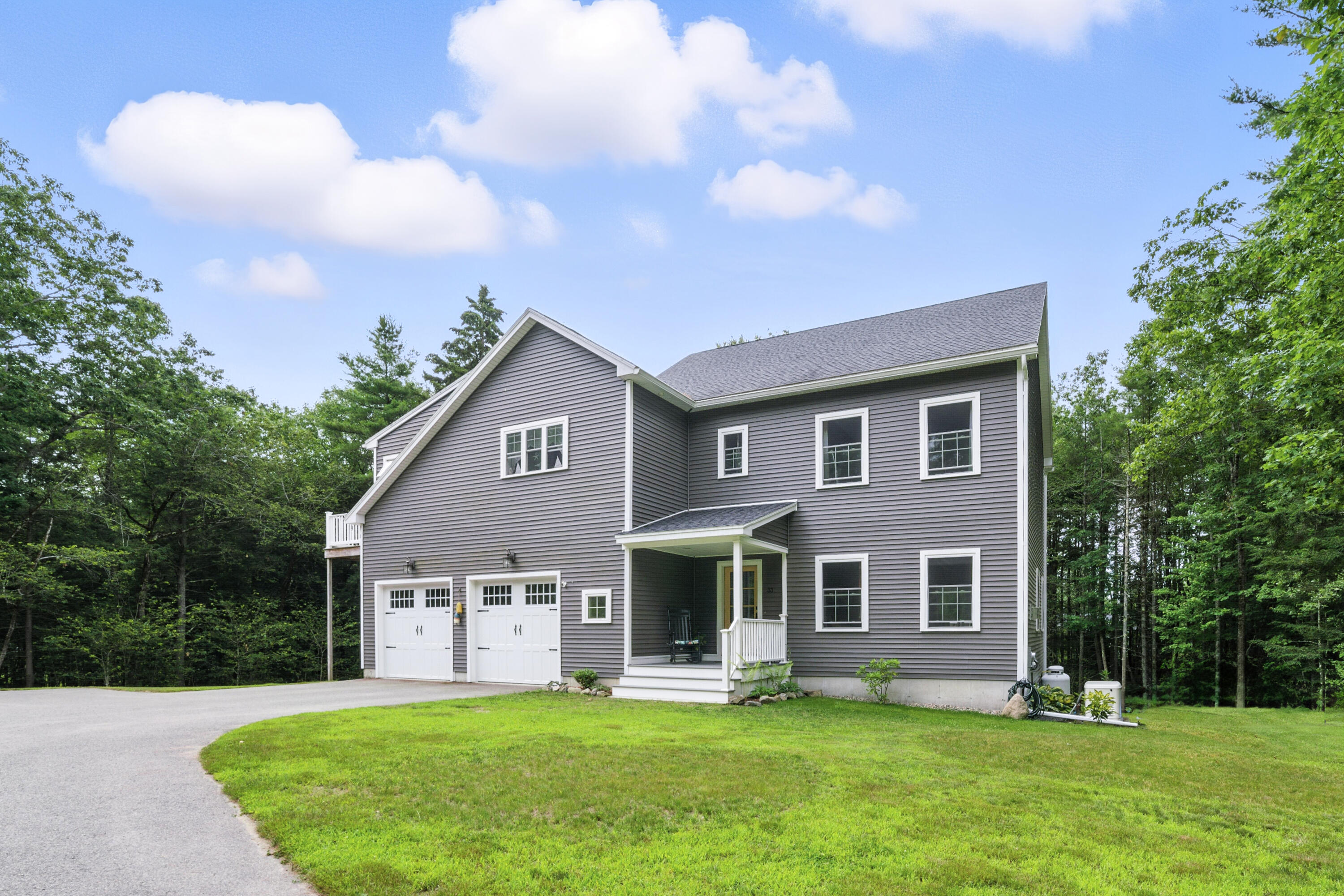


Listed by
Anna Kerr
RE/MAX Realty One
Last updated:
September 18, 2025, 01:22 PM
MLS#
1637997
Source:
ME MREIS
About This Home
Home Facts
Single Family
3 Baths
4 Bedrooms
Built in 2016
Price Summary
799,900
$316 per Sq. Ft.
MLS #:
1637997
Last Updated:
September 18, 2025, 01:22 PM
Rooms & Interior
Bedrooms
Total Bedrooms:
4
Bathrooms
Total Bathrooms:
3
Full Bathrooms:
3
Interior
Living Area:
2,528 Sq. Ft.
Structure
Structure
Architectural Style:
Contemporary
Building Area:
2,528 Sq. Ft.
Year Built:
2016
Lot
Lot Size (Sq. Ft):
87,120
Finances & Disclosures
Price:
$799,900
Price per Sq. Ft:
$316 per Sq. Ft.
See this home in person
Attend an upcoming open house
Sat, Sep 20
10:00 AM - 12:00 PMContact an Agent
Yes, I would like more information from Coldwell Banker. Please use and/or share my information with a Coldwell Banker agent to contact me about my real estate needs.
By clicking Contact I agree a Coldwell Banker Agent may contact me by phone or text message including by automated means and prerecorded messages about real estate services, and that I can access real estate services without providing my phone number. I acknowledge that I have read and agree to the Terms of Use and Privacy Notice.
Contact an Agent
Yes, I would like more information from Coldwell Banker. Please use and/or share my information with a Coldwell Banker agent to contact me about my real estate needs.
By clicking Contact I agree a Coldwell Banker Agent may contact me by phone or text message including by automated means and prerecorded messages about real estate services, and that I can access real estate services without providing my phone number. I acknowledge that I have read and agree to the Terms of Use and Privacy Notice.