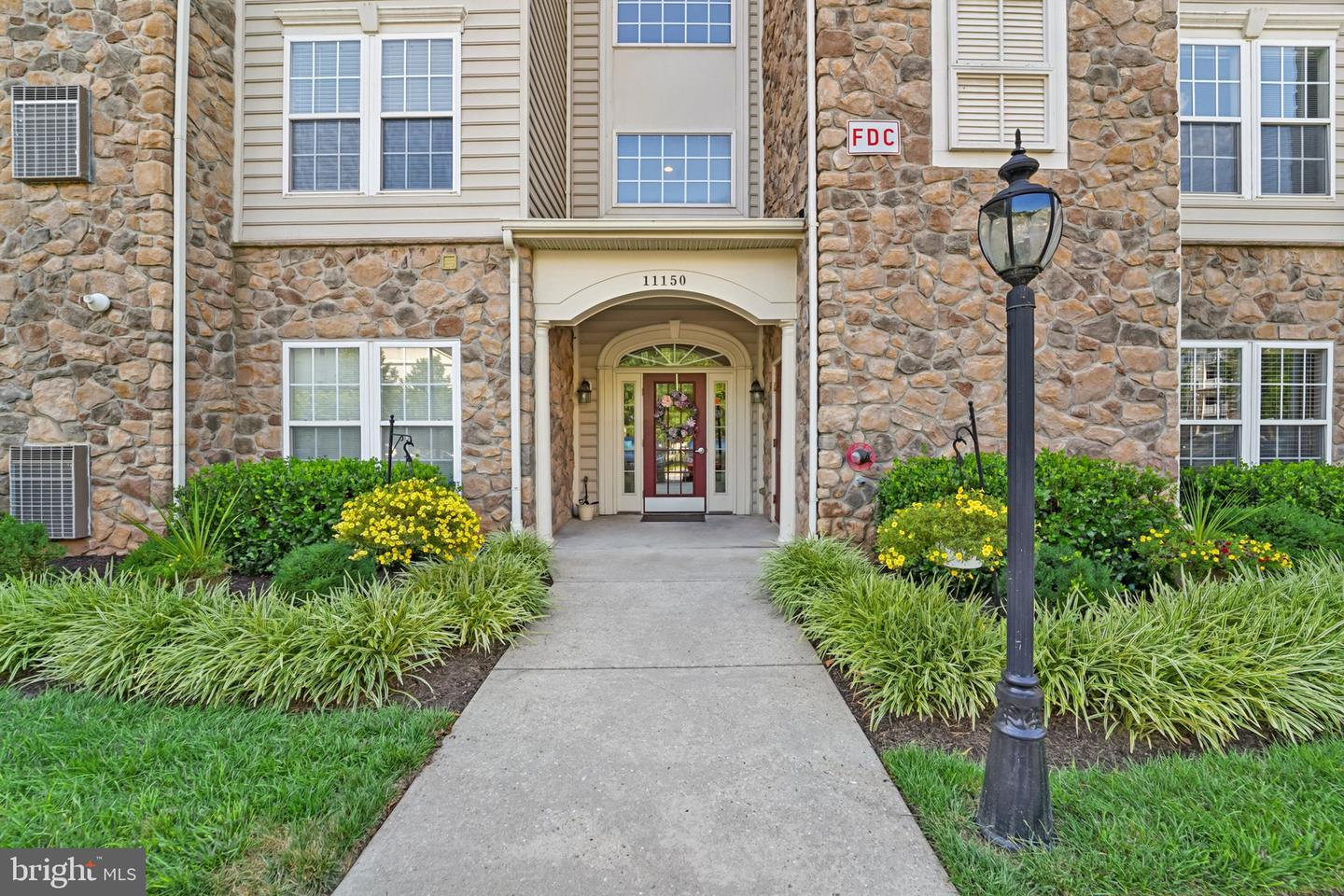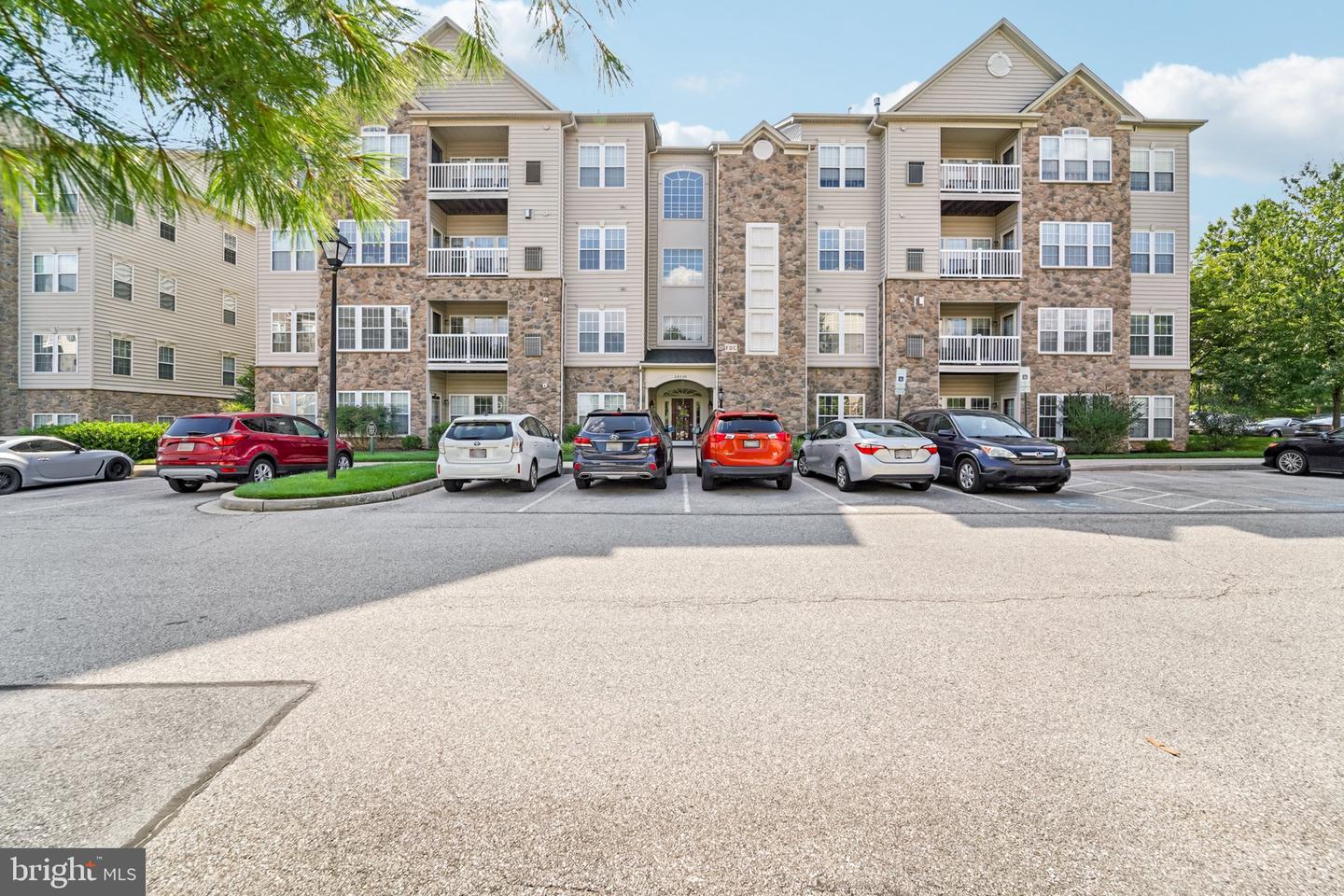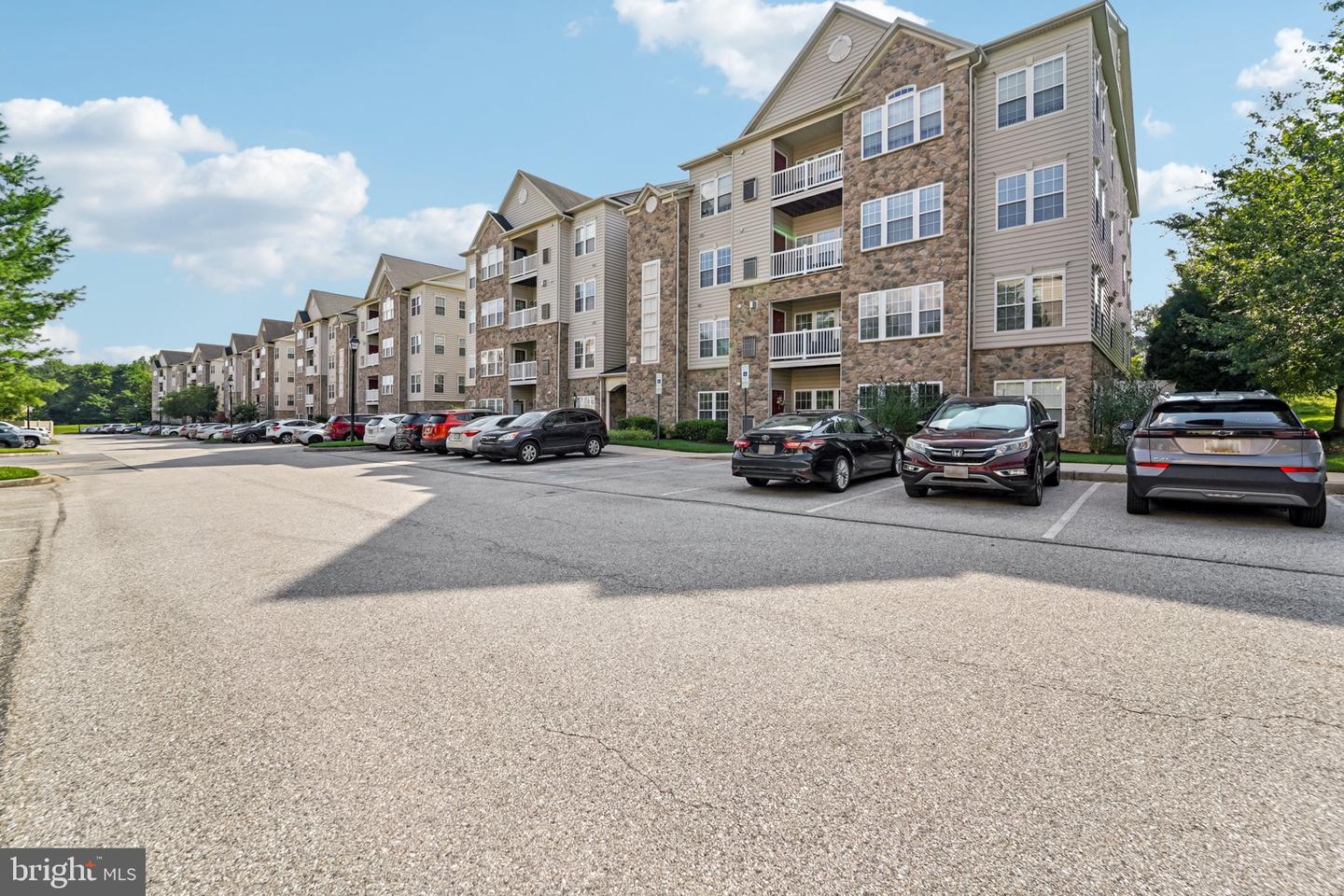


11150 Chambers Ct #h, Woodstock, MD 21163
Active
Listed by
Maria C Kolick
Camille Elizabeth Dixon
RE/MAX Realty Centre, Inc.
Last updated:
August 8, 2025, 05:31 AM
MLS#
MDHW2056842
Source:
BRIGHTMLS
About This Home
Home Facts
Single Family
2 Baths
2 Bedrooms
Built in 2008
Price Summary
425,000
$263 per Sq. Ft.
MLS #:
MDHW2056842
Last Updated:
August 8, 2025, 05:31 AM
Added:
17 day(s) ago
Rooms & Interior
Bedrooms
Total Bedrooms:
2
Bathrooms
Total Bathrooms:
2
Full Bathrooms:
2
Interior
Living Area:
1,610 Sq. Ft.
Structure
Structure
Building Area:
1,610 Sq. Ft.
Year Built:
2008
Finances & Disclosures
Price:
$425,000
Price per Sq. Ft:
$263 per Sq. Ft.
Contact an Agent
Yes, I would like more information from Coldwell Banker. Please use and/or share my information with a Coldwell Banker agent to contact me about my real estate needs.
By clicking Contact I agree a Coldwell Banker Agent may contact me by phone or text message including by automated means and prerecorded messages about real estate services, and that I can access real estate services without providing my phone number. I acknowledge that I have read and agree to the Terms of Use and Privacy Notice.
Contact an Agent
Yes, I would like more information from Coldwell Banker. Please use and/or share my information with a Coldwell Banker agent to contact me about my real estate needs.
By clicking Contact I agree a Coldwell Banker Agent may contact me by phone or text message including by automated means and prerecorded messages about real estate services, and that I can access real estate services without providing my phone number. I acknowledge that I have read and agree to the Terms of Use and Privacy Notice.