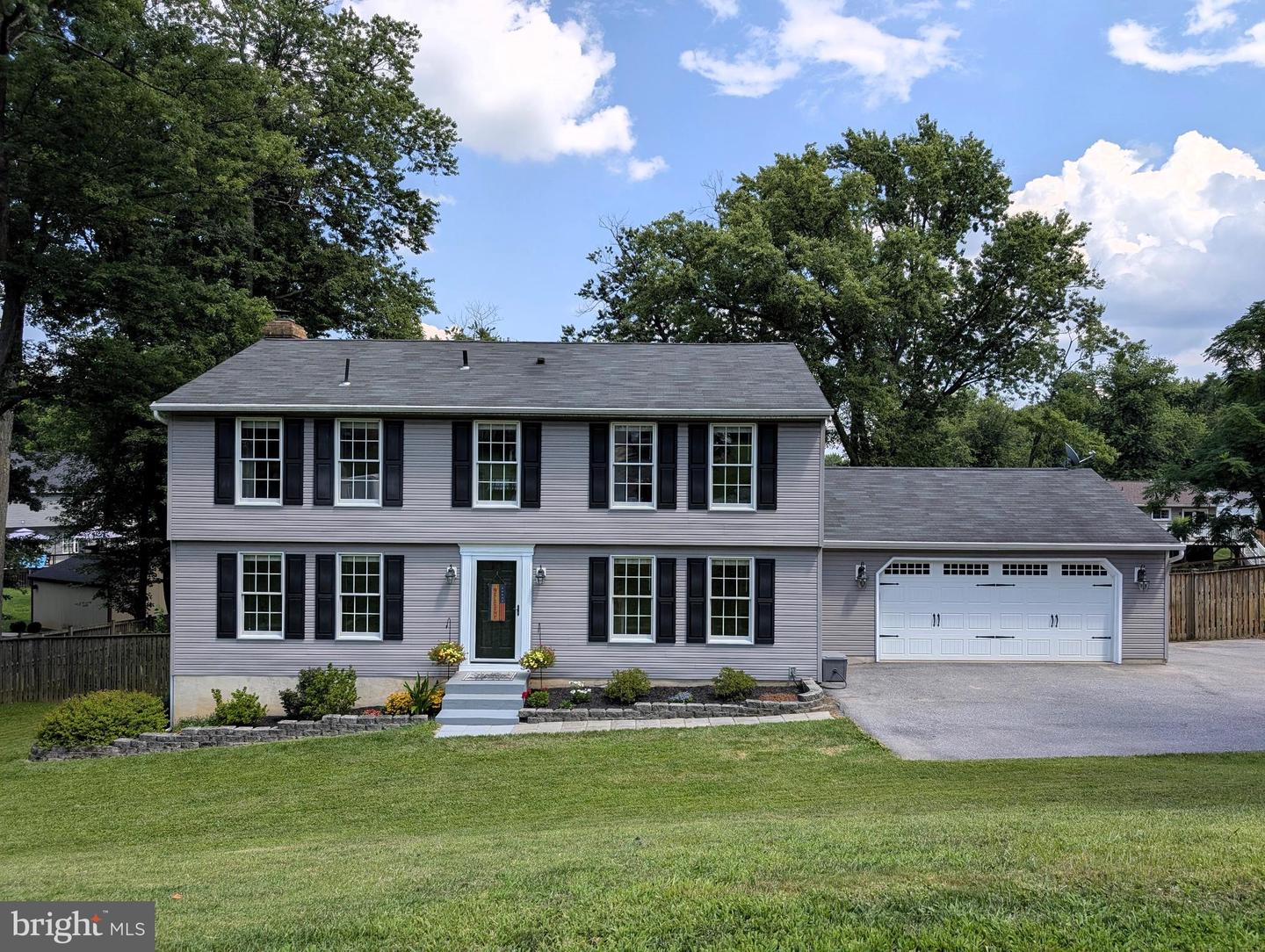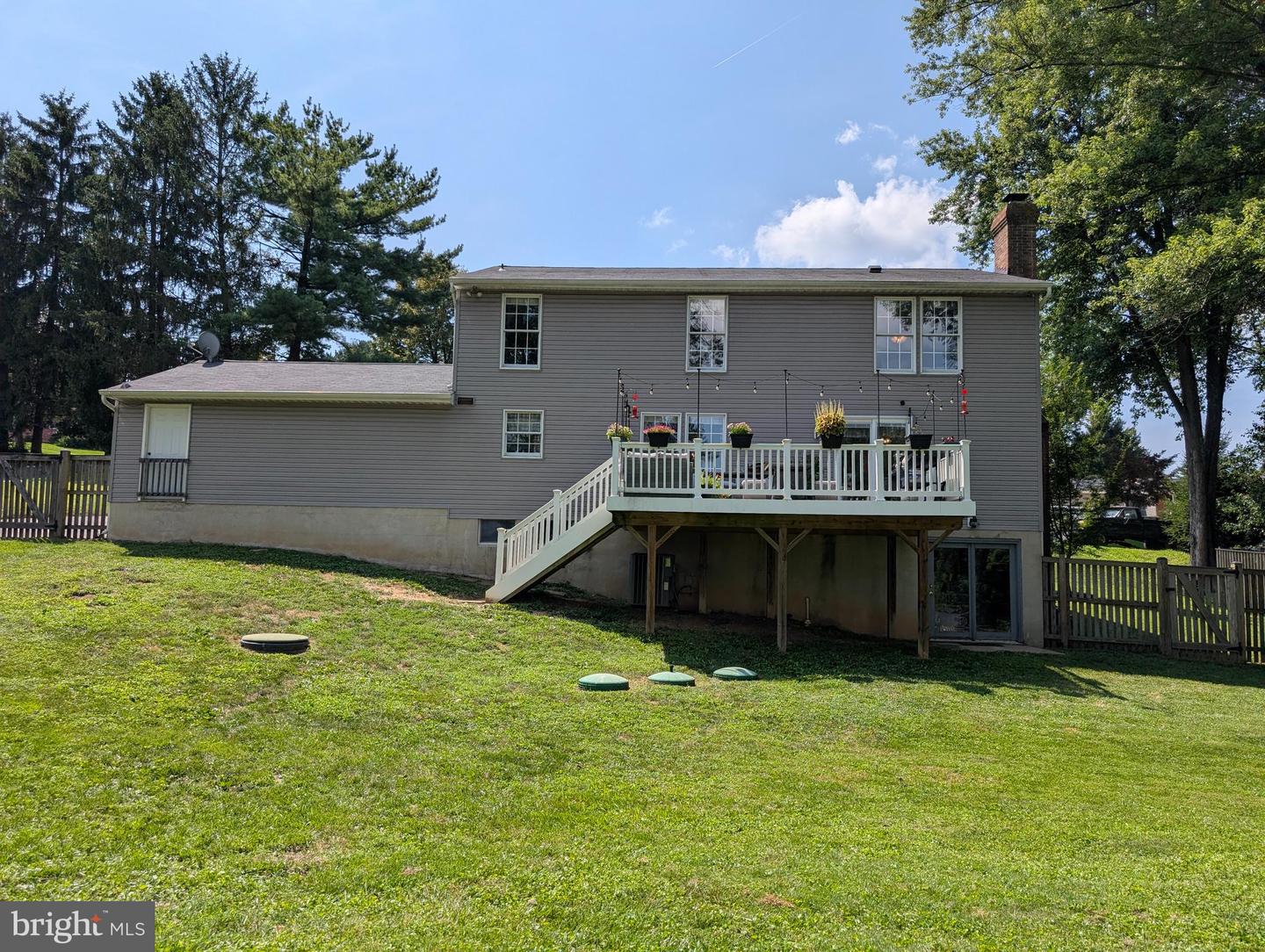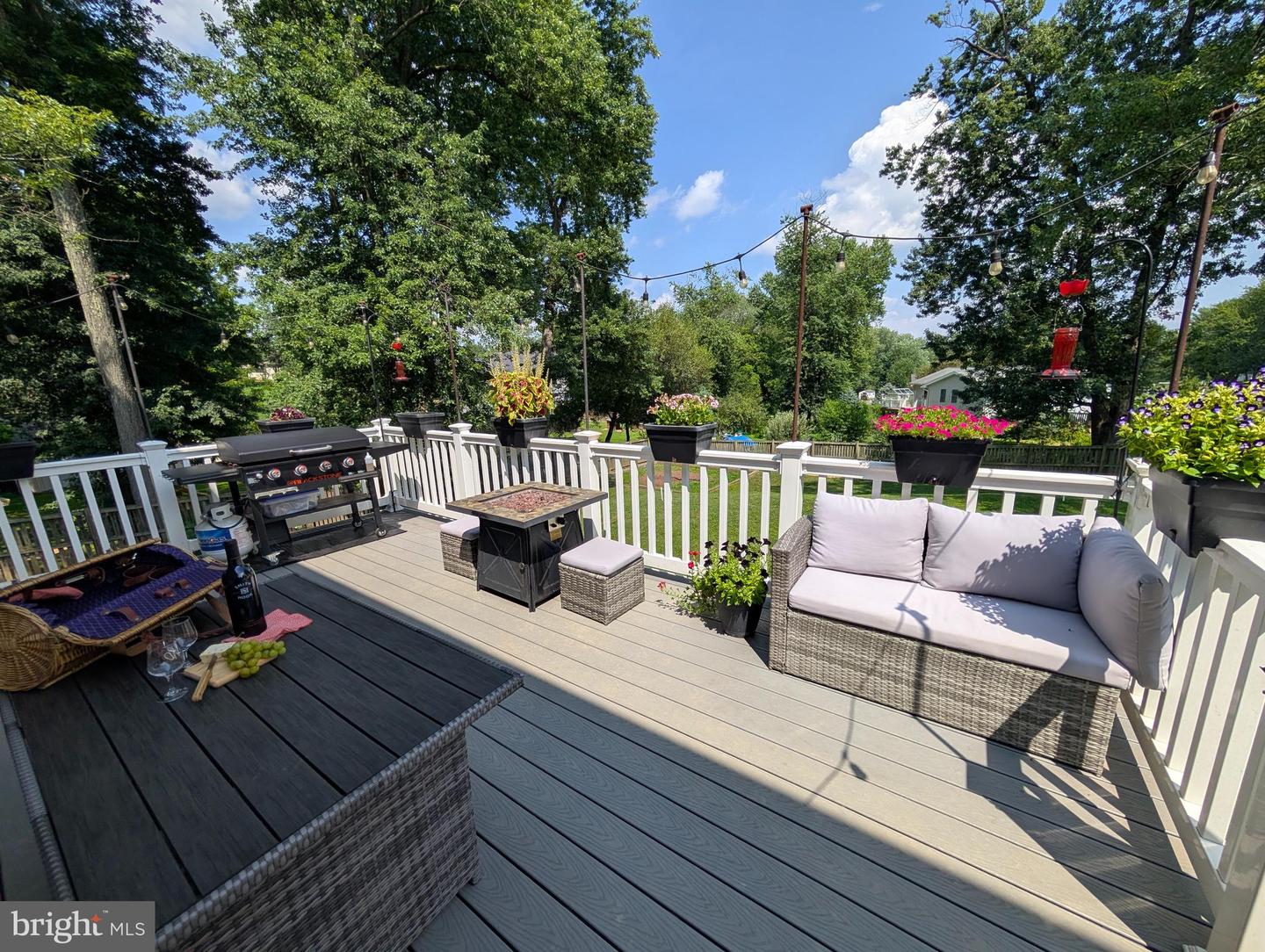


5606 Manor Dr, Woodbine, MD 21797
$614,900
4
Beds
3
Baths
2,200
Sq Ft
Single Family
Pending
Listed by
Anissa Hastings
Keller Williams Flagship
Last updated:
November 5, 2025, 08:24 AM
MLS#
MDCR2029066
Source:
BRIGHTMLS
About This Home
Home Facts
Single Family
3 Baths
4 Bedrooms
Built in 1988
Price Summary
614,900
$279 per Sq. Ft.
MLS #:
MDCR2029066
Last Updated:
November 5, 2025, 08:24 AM
Added:
2 month(s) ago
Rooms & Interior
Bedrooms
Total Bedrooms:
4
Bathrooms
Total Bathrooms:
3
Full Bathrooms:
2
Interior
Living Area:
2,200 Sq. Ft.
Structure
Structure
Architectural Style:
Colonial, Modular/Pre-Fabricated
Building Area:
2,200 Sq. Ft.
Year Built:
1988
Lot
Lot Size (Sq. Ft):
19,602
Finances & Disclosures
Price:
$614,900
Price per Sq. Ft:
$279 per Sq. Ft.
Contact an Agent
Yes, I would like more information from Coldwell Banker. Please use and/or share my information with a Coldwell Banker agent to contact me about my real estate needs.
By clicking Contact I agree a Coldwell Banker Agent may contact me by phone or text message including by automated means and prerecorded messages about real estate services, and that I can access real estate services without providing my phone number. I acknowledge that I have read and agree to the Terms of Use and Privacy Notice.
Contact an Agent
Yes, I would like more information from Coldwell Banker. Please use and/or share my information with a Coldwell Banker agent to contact me about my real estate needs.
By clicking Contact I agree a Coldwell Banker Agent may contact me by phone or text message including by automated means and prerecorded messages about real estate services, and that I can access real estate services without providing my phone number. I acknowledge that I have read and agree to the Terms of Use and Privacy Notice.