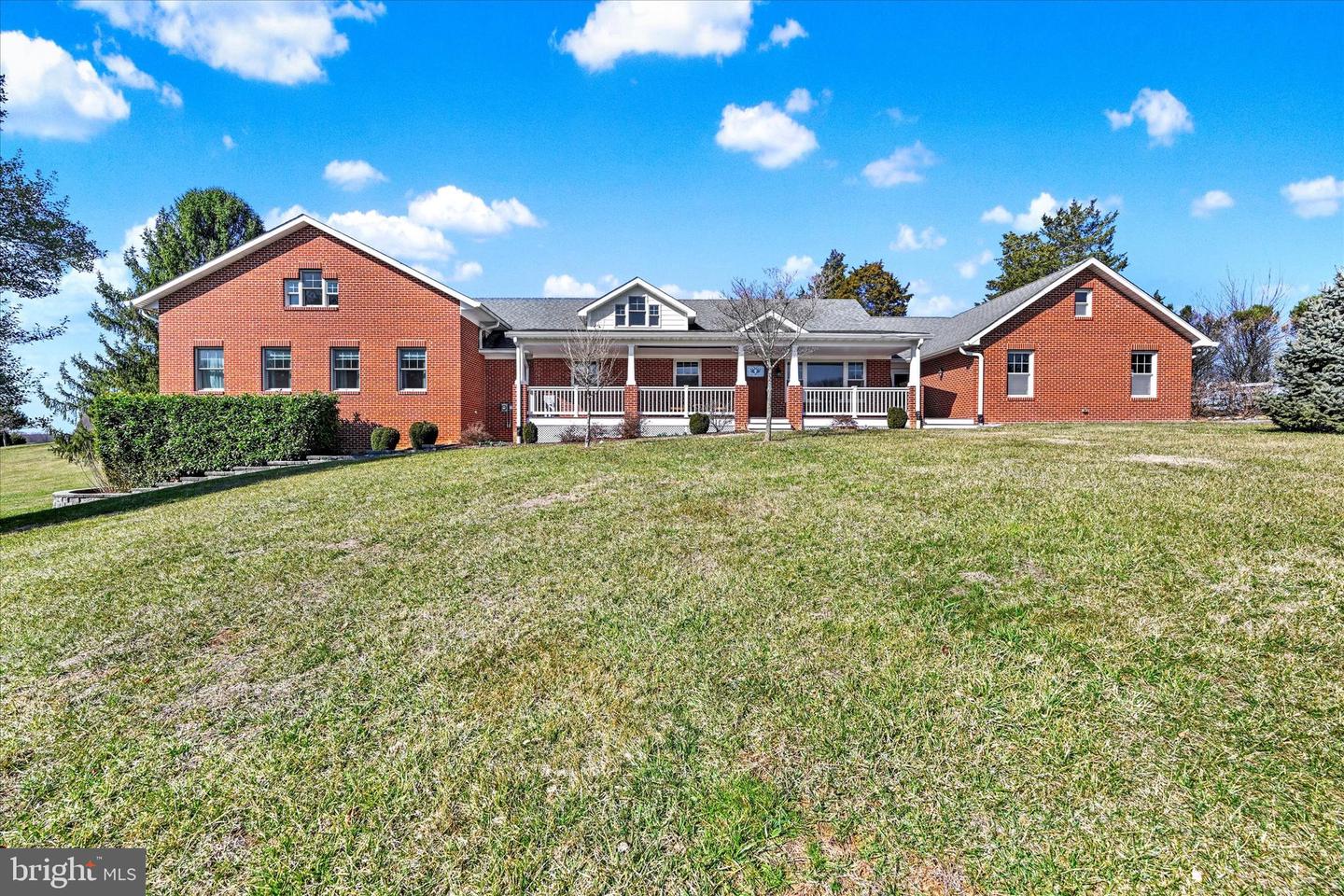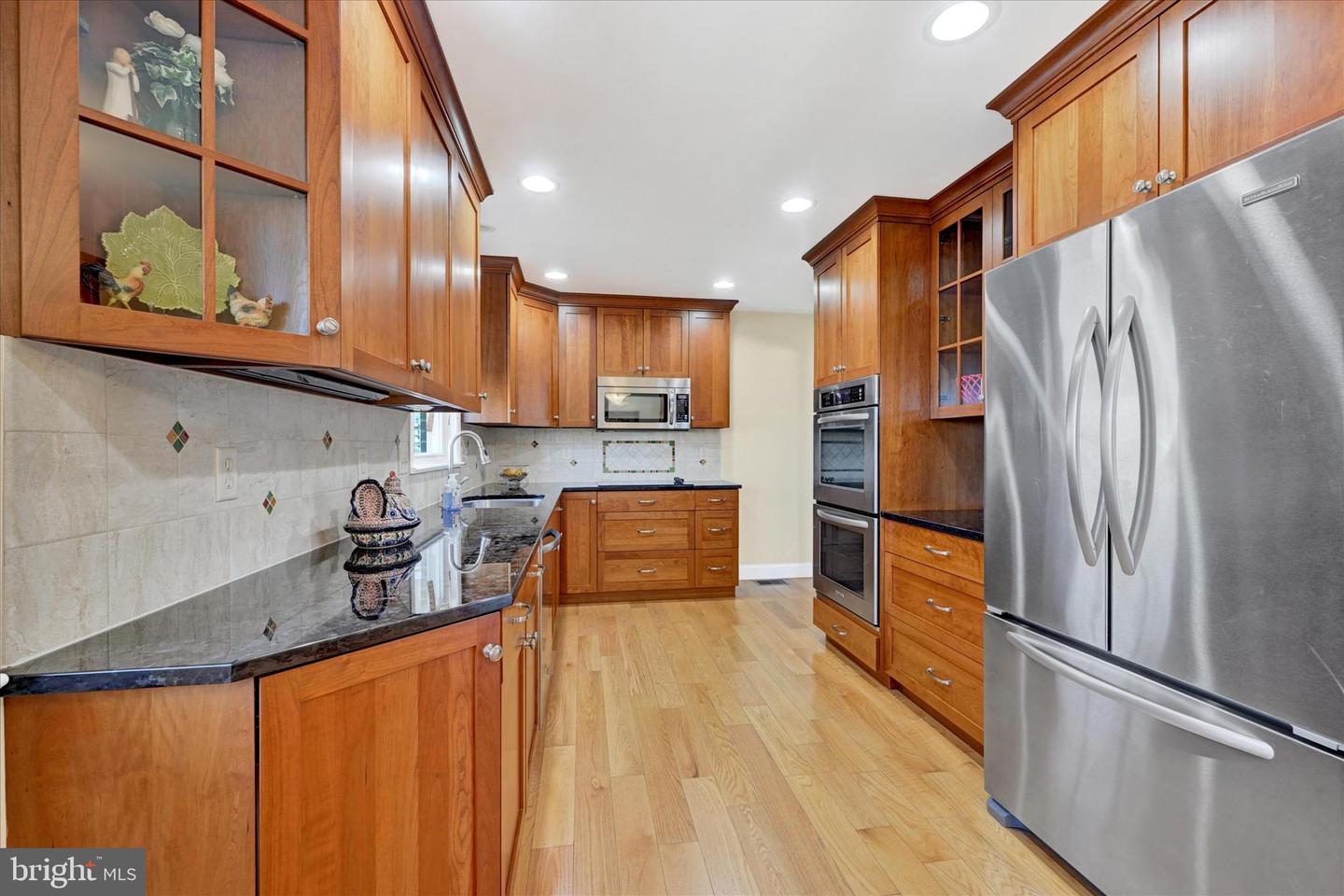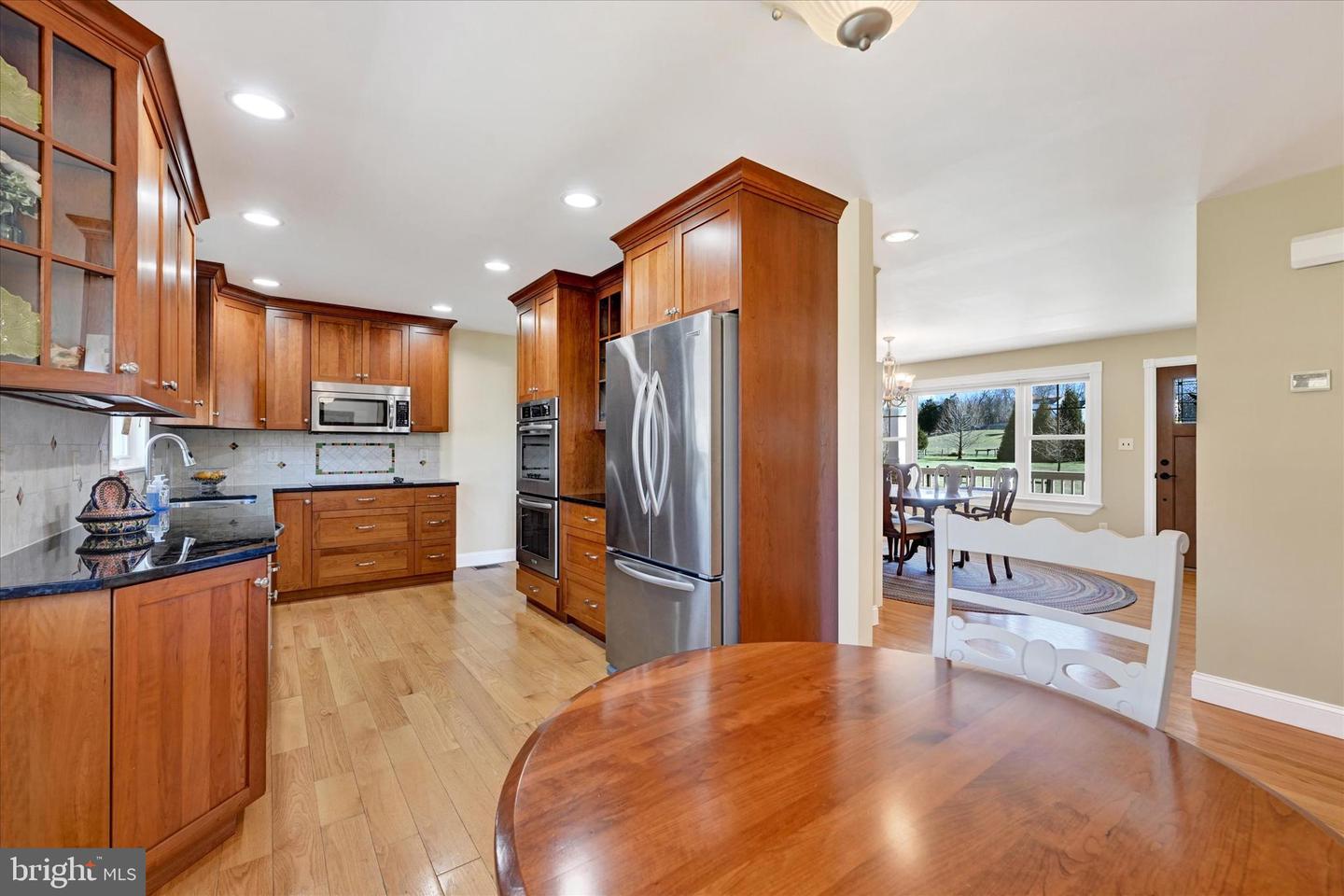


2524 Jennings Chapel Rd, Woodbine, MD 21797
$975,000
5
Beds
3
Baths
3,431
Sq Ft
Single Family
Pending
Listed by
Karen M Glaser
Cummings & Co. Realtors
Last updated:
April 16, 2025, 07:31 AM
MLS#
MDHW2050166
Source:
BRIGHTMLS
About This Home
Home Facts
Single Family
3 Baths
5 Bedrooms
Built in 1969
Price Summary
975,000
$284 per Sq. Ft.
MLS #:
MDHW2050166
Last Updated:
April 16, 2025, 07:31 AM
Added:
1 month(s) ago
Rooms & Interior
Bedrooms
Total Bedrooms:
5
Bathrooms
Total Bathrooms:
3
Full Bathrooms:
3
Interior
Living Area:
3,431 Sq. Ft.
Structure
Structure
Architectural Style:
Transitional
Building Area:
3,431 Sq. Ft.
Year Built:
1969
Lot
Lot Size (Sq. Ft):
348,480
Finances & Disclosures
Price:
$975,000
Price per Sq. Ft:
$284 per Sq. Ft.
Contact an Agent
Yes, I would like more information from Coldwell Banker. Please use and/or share my information with a Coldwell Banker agent to contact me about my real estate needs.
By clicking Contact I agree a Coldwell Banker Agent may contact me by phone or text message including by automated means and prerecorded messages about real estate services, and that I can access real estate services without providing my phone number. I acknowledge that I have read and agree to the Terms of Use and Privacy Notice.
Contact an Agent
Yes, I would like more information from Coldwell Banker. Please use and/or share my information with a Coldwell Banker agent to contact me about my real estate needs.
By clicking Contact I agree a Coldwell Banker Agent may contact me by phone or text message including by automated means and prerecorded messages about real estate services, and that I can access real estate services without providing my phone number. I acknowledge that I have read and agree to the Terms of Use and Privacy Notice.