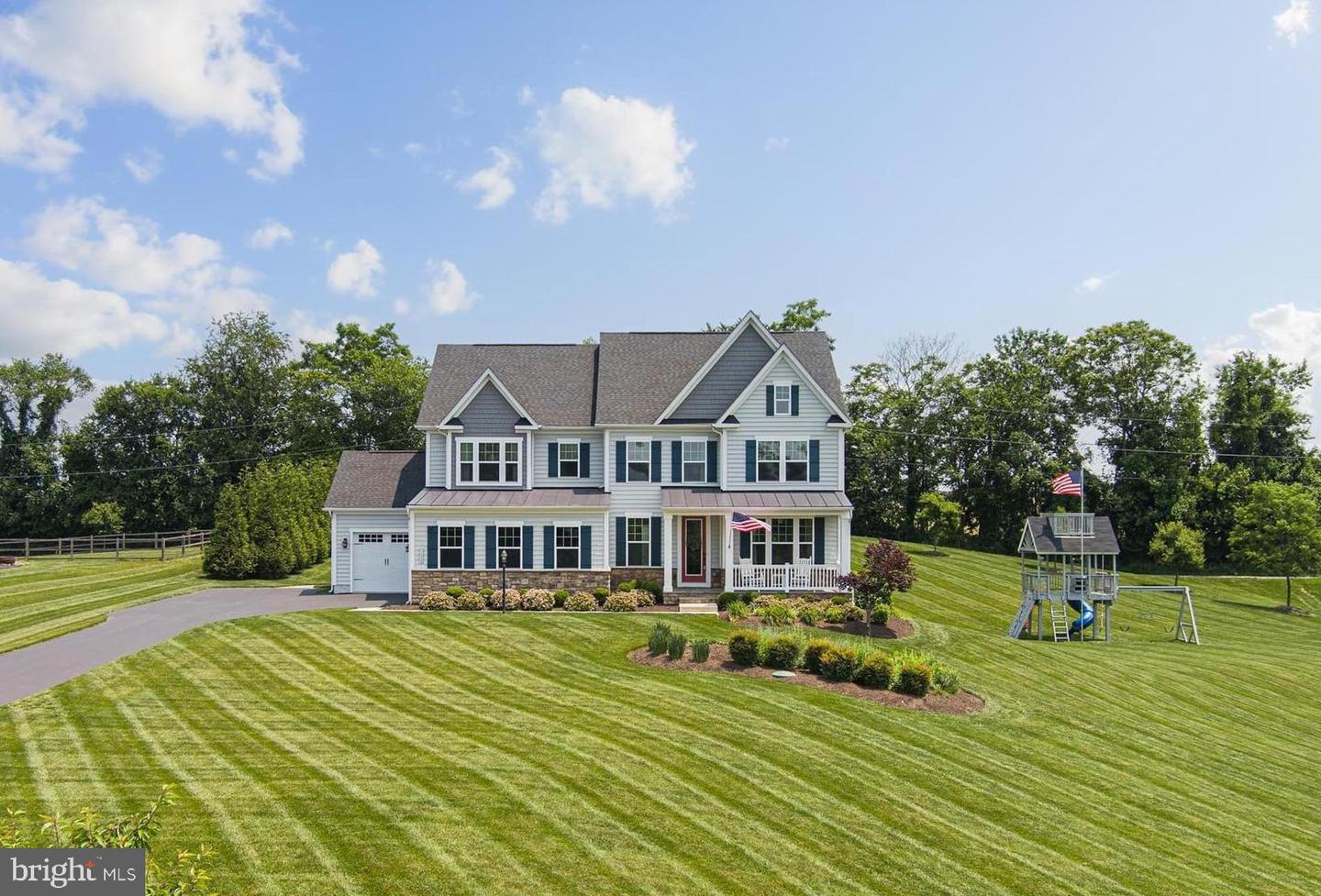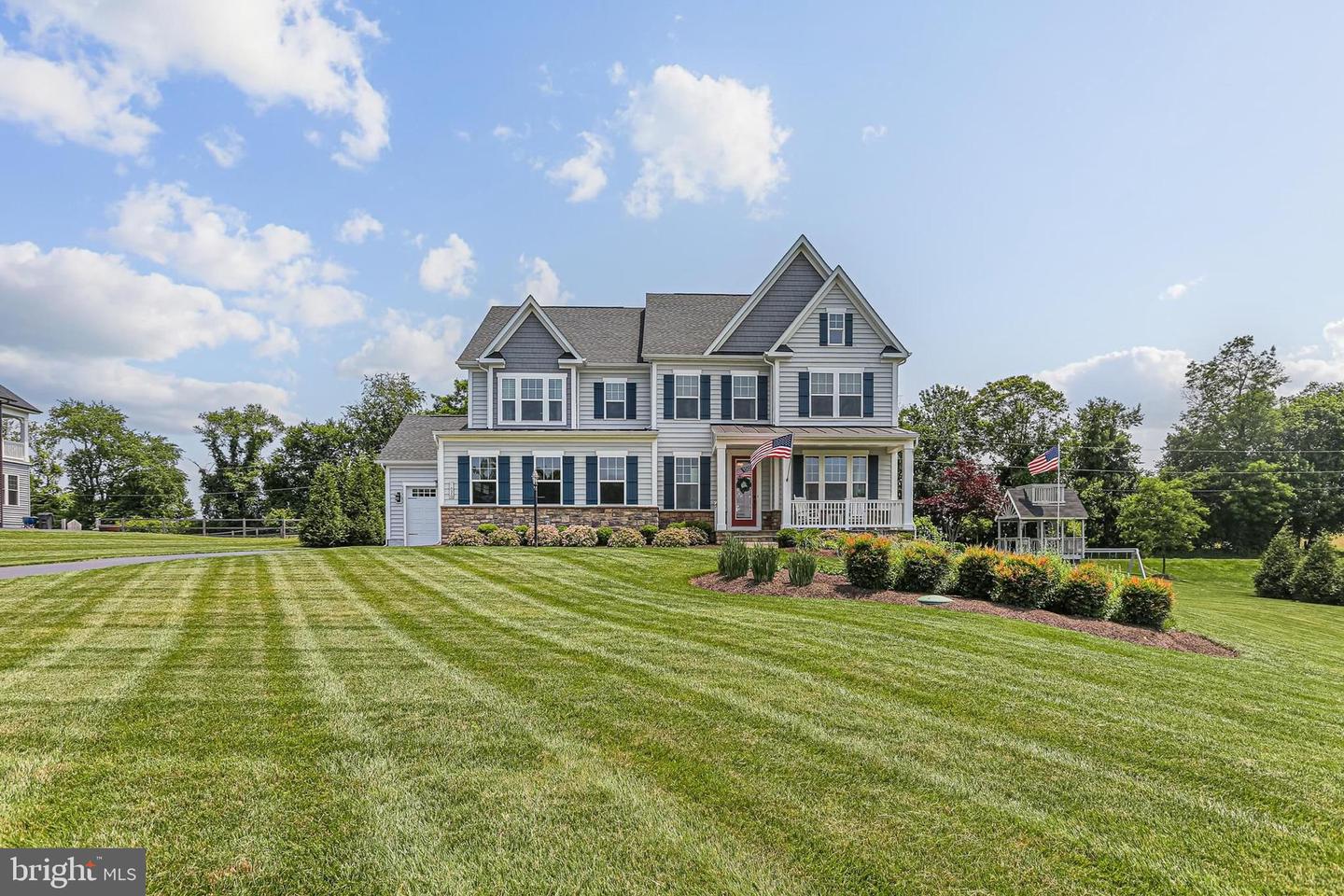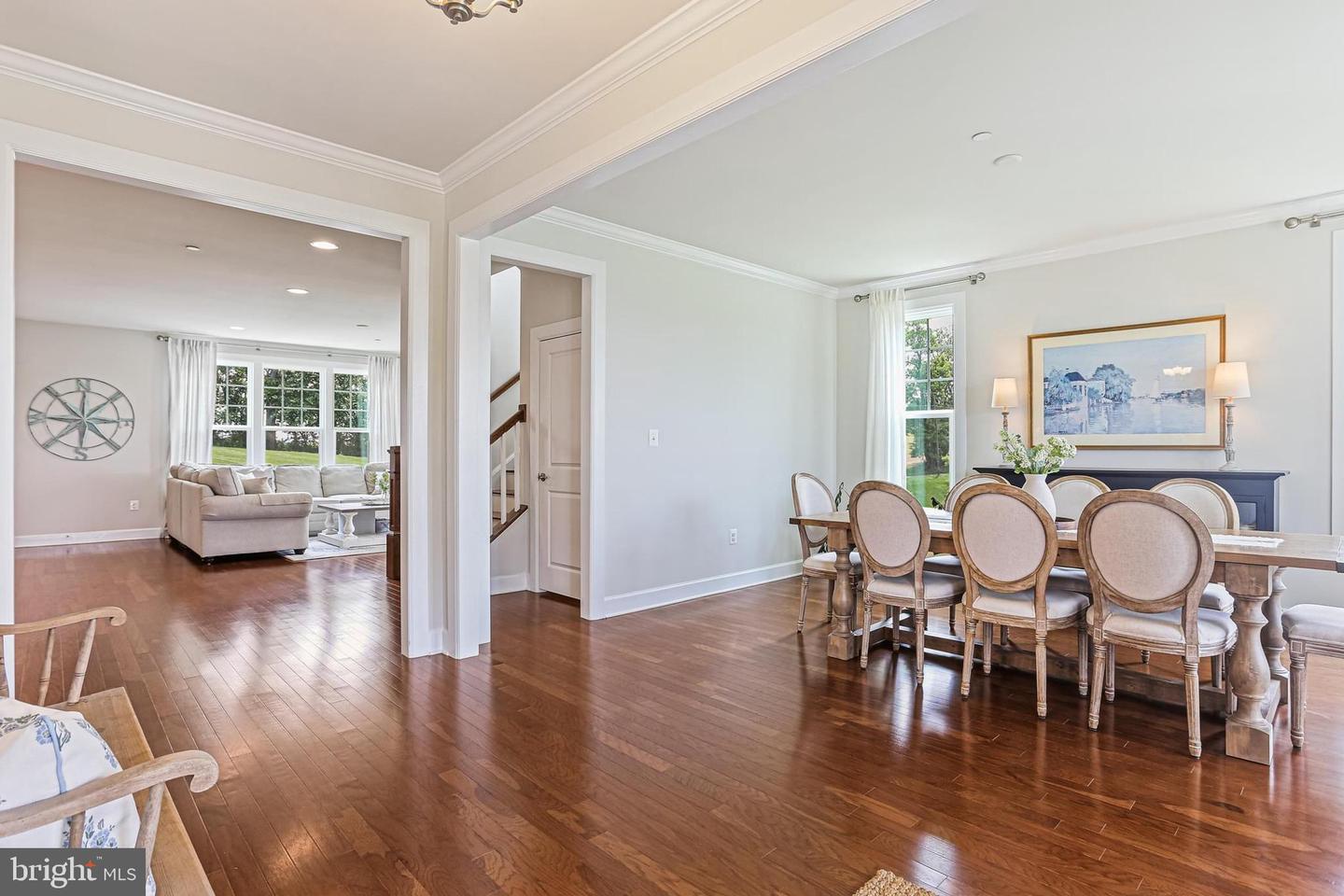


1020 Thunderbird Dr, Woodbine, MD 21797
$1,250,000
4
Beds
4
Baths
3,698
Sq Ft
Single Family
Active
About This Home
Home Facts
Single Family
4 Baths
4 Bedrooms
Built in 2018
Price Summary
1,250,000
$338 per Sq. Ft.
MLS #:
MDHW2054872
Last Updated:
June 15, 2025, 02:00 PM
Added:
3 day(s) ago
Rooms & Interior
Bedrooms
Total Bedrooms:
4
Bathrooms
Total Bathrooms:
4
Full Bathrooms:
3
Interior
Living Area:
3,698 Sq. Ft.
Structure
Structure
Architectural Style:
Craftsman
Building Area:
3,698 Sq. Ft.
Year Built:
2018
Lot
Lot Size (Sq. Ft):
54,014
Finances & Disclosures
Price:
$1,250,000
Price per Sq. Ft:
$338 per Sq. Ft.
Contact an Agent
Yes, I would like more information from Coldwell Banker. Please use and/or share my information with a Coldwell Banker agent to contact me about my real estate needs.
By clicking Contact I agree a Coldwell Banker Agent may contact me by phone or text message including by automated means and prerecorded messages about real estate services, and that I can access real estate services without providing my phone number. I acknowledge that I have read and agree to the Terms of Use and Privacy Notice.
Contact an Agent
Yes, I would like more information from Coldwell Banker. Please use and/or share my information with a Coldwell Banker agent to contact me about my real estate needs.
By clicking Contact I agree a Coldwell Banker Agent may contact me by phone or text message including by automated means and prerecorded messages about real estate services, and that I can access real estate services without providing my phone number. I acknowledge that I have read and agree to the Terms of Use and Privacy Notice.