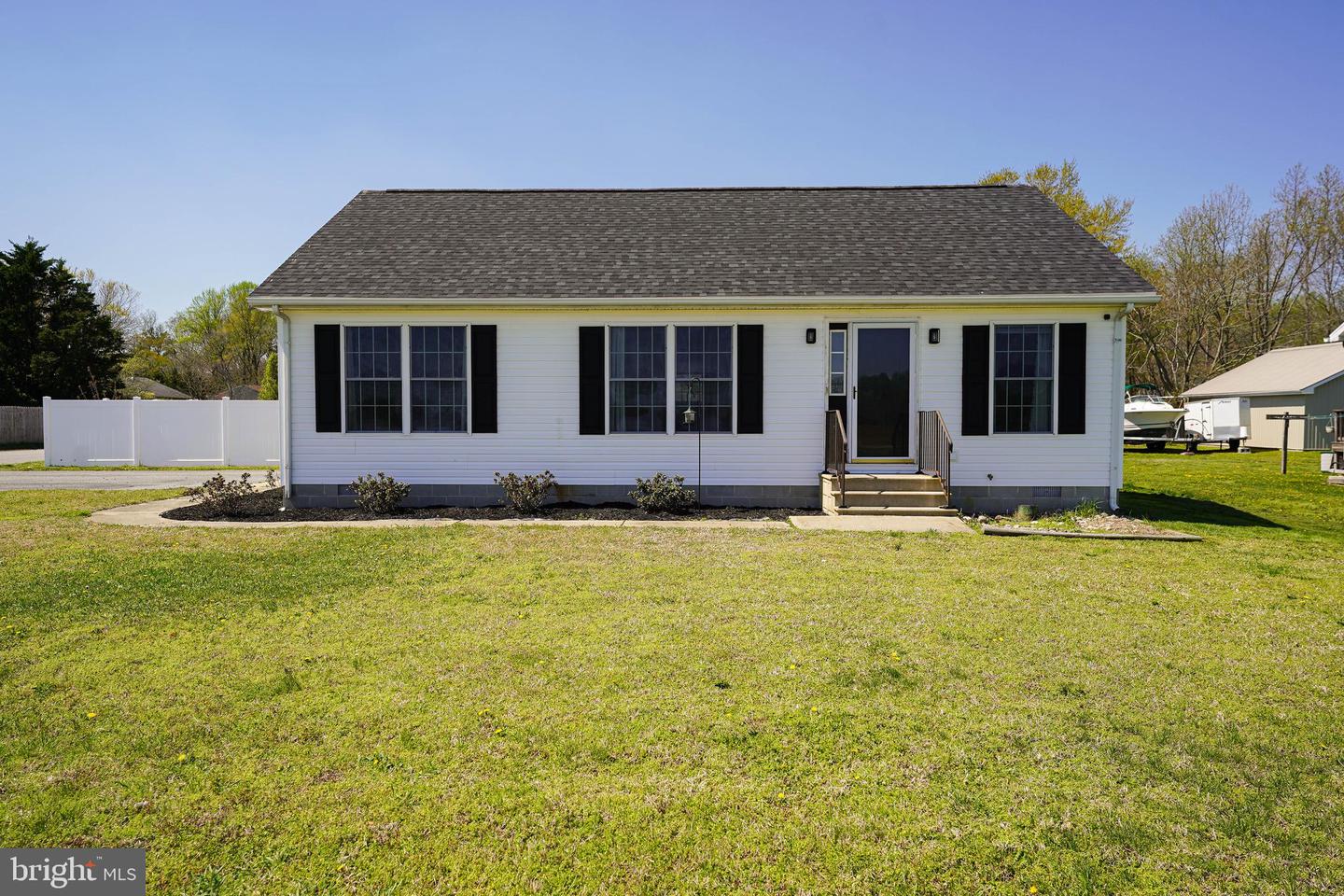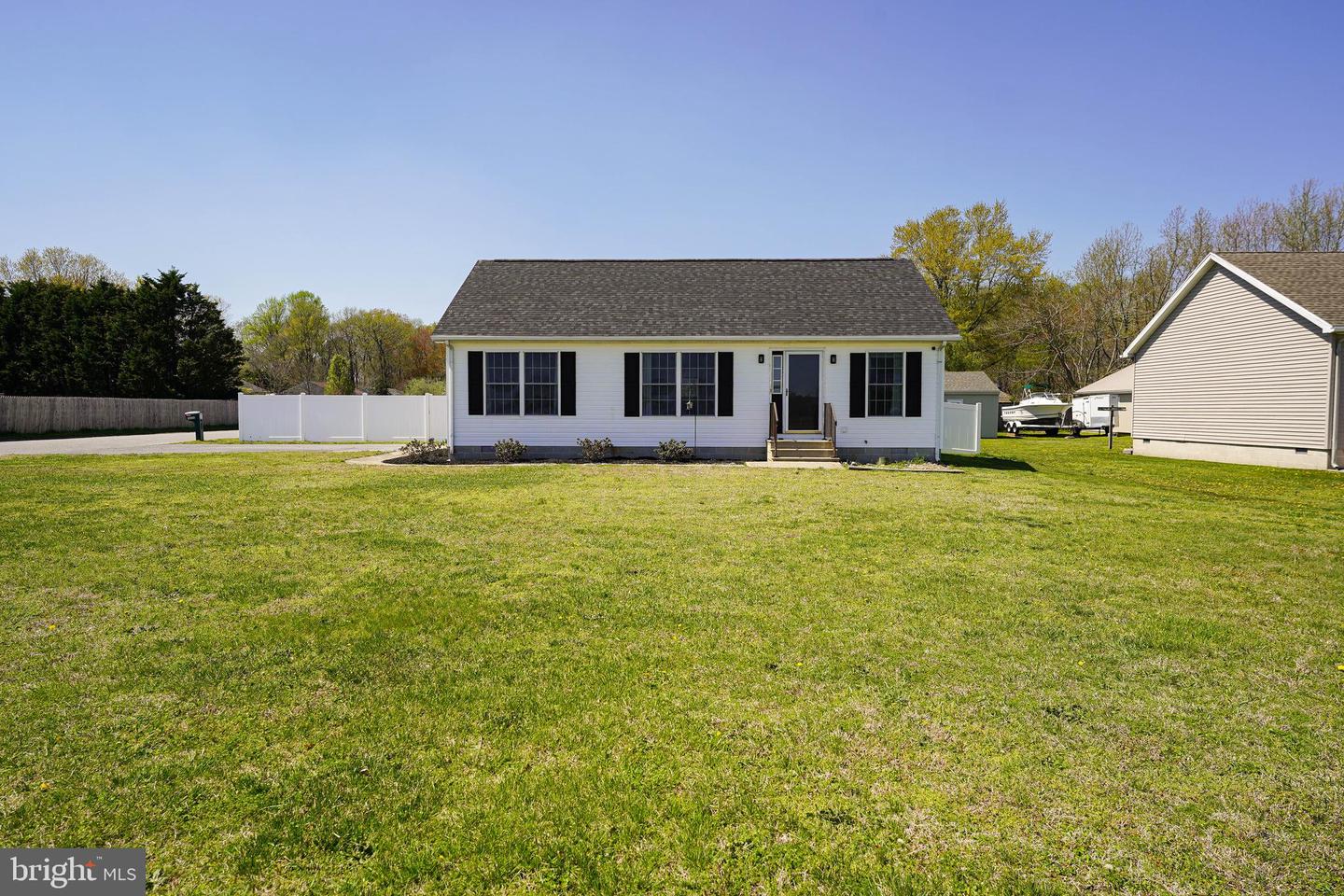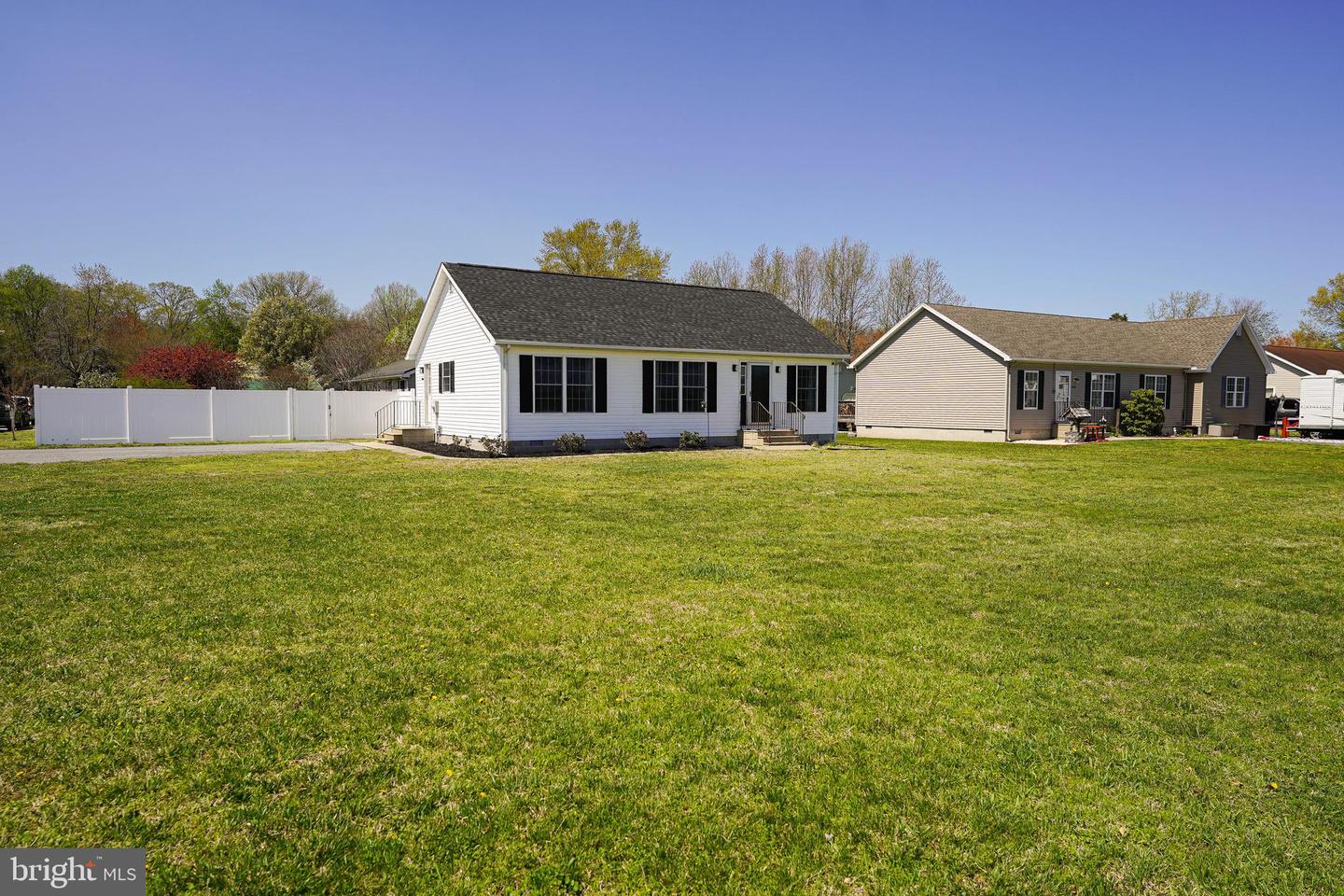36136 Lumberyard Ln, Willards, MD 21874
$299,900
3
Beds
2
Baths
1,120
Sq Ft
Single Family
Pending
Listed by
William R Brown
eXp Realty, LLC.
Last updated:
April 17, 2025, 07:34 AM
MLS#
MDWC2017546
Source:
BRIGHTMLS
About This Home
Home Facts
Single Family
2 Baths
3 Bedrooms
Built in 2002
Price Summary
299,900
$267 per Sq. Ft.
MLS #:
MDWC2017546
Last Updated:
April 17, 2025, 07:34 AM
Added:
23 day(s) ago
Rooms & Interior
Bedrooms
Total Bedrooms:
3
Bathrooms
Total Bathrooms:
2
Full Bathrooms:
2
Interior
Living Area:
1,120 Sq. Ft.
Structure
Structure
Architectural Style:
Ranch/Rambler
Building Area:
1,120 Sq. Ft.
Year Built:
2002
Lot
Lot Size (Sq. Ft):
17,859
Finances & Disclosures
Price:
$299,900
Price per Sq. Ft:
$267 per Sq. Ft.
Contact an Agent
Yes, I would like more information from Coldwell Banker. Please use and/or share my information with a Coldwell Banker agent to contact me about my real estate needs.
By clicking Contact I agree a Coldwell Banker Agent may contact me by phone or text message including by automated means and prerecorded messages about real estate services, and that I can access real estate services without providing my phone number. I acknowledge that I have read and agree to the Terms of Use and Privacy Notice.
Contact an Agent
Yes, I would like more information from Coldwell Banker. Please use and/or share my information with a Coldwell Banker agent to contact me about my real estate needs.
By clicking Contact I agree a Coldwell Banker Agent may contact me by phone or text message including by automated means and prerecorded messages about real estate services, and that I can access real estate services without providing my phone number. I acknowledge that I have read and agree to the Terms of Use and Privacy Notice.


