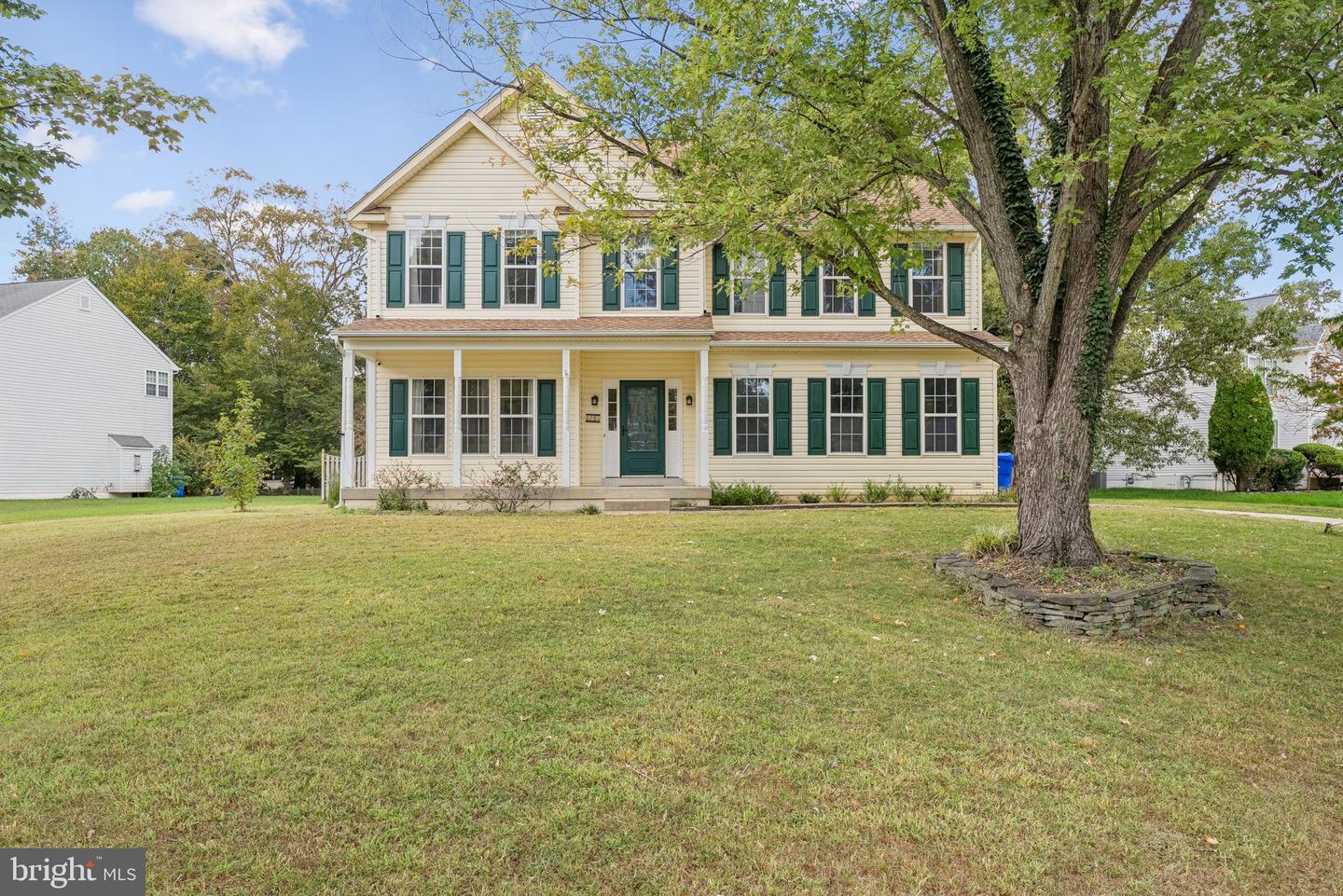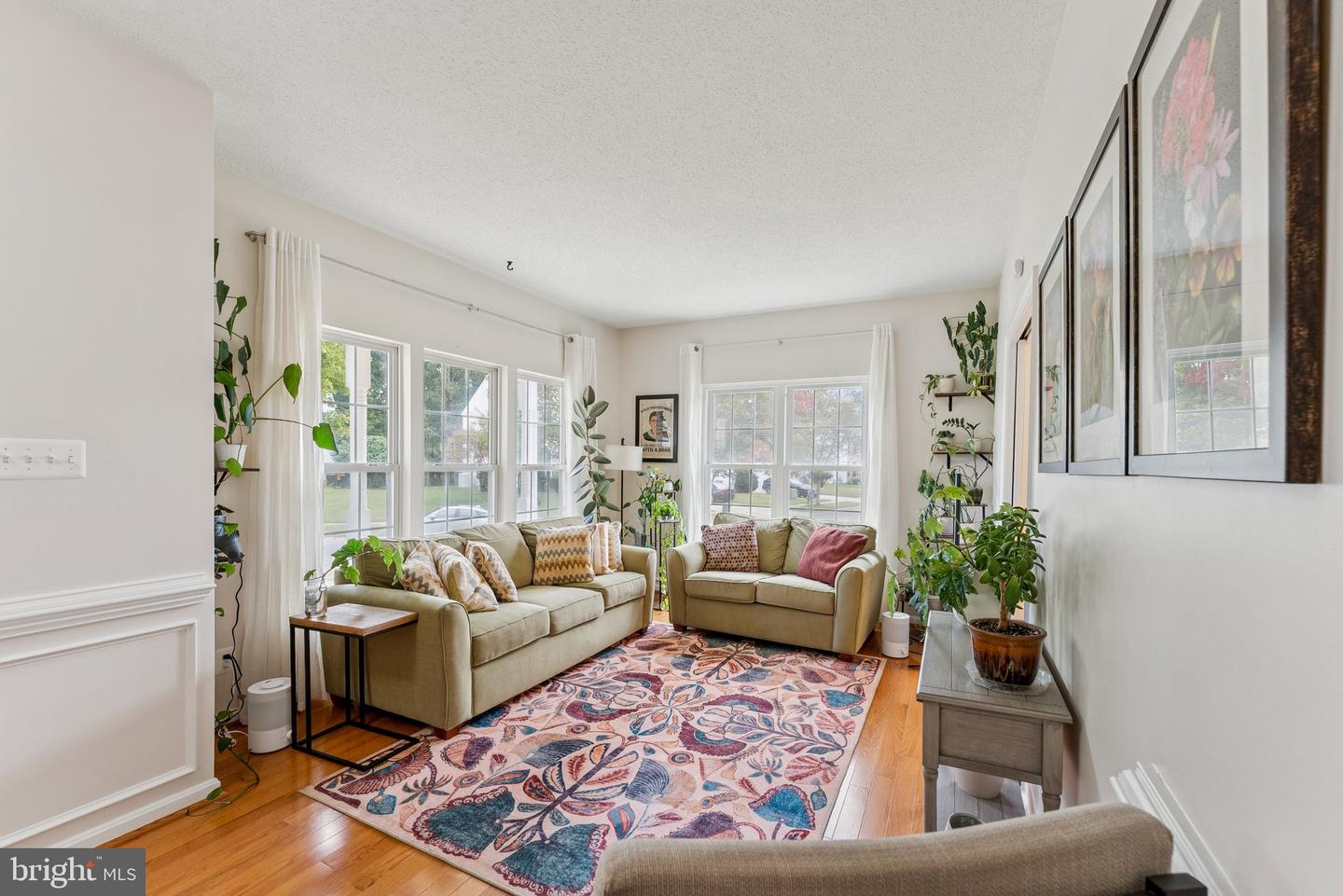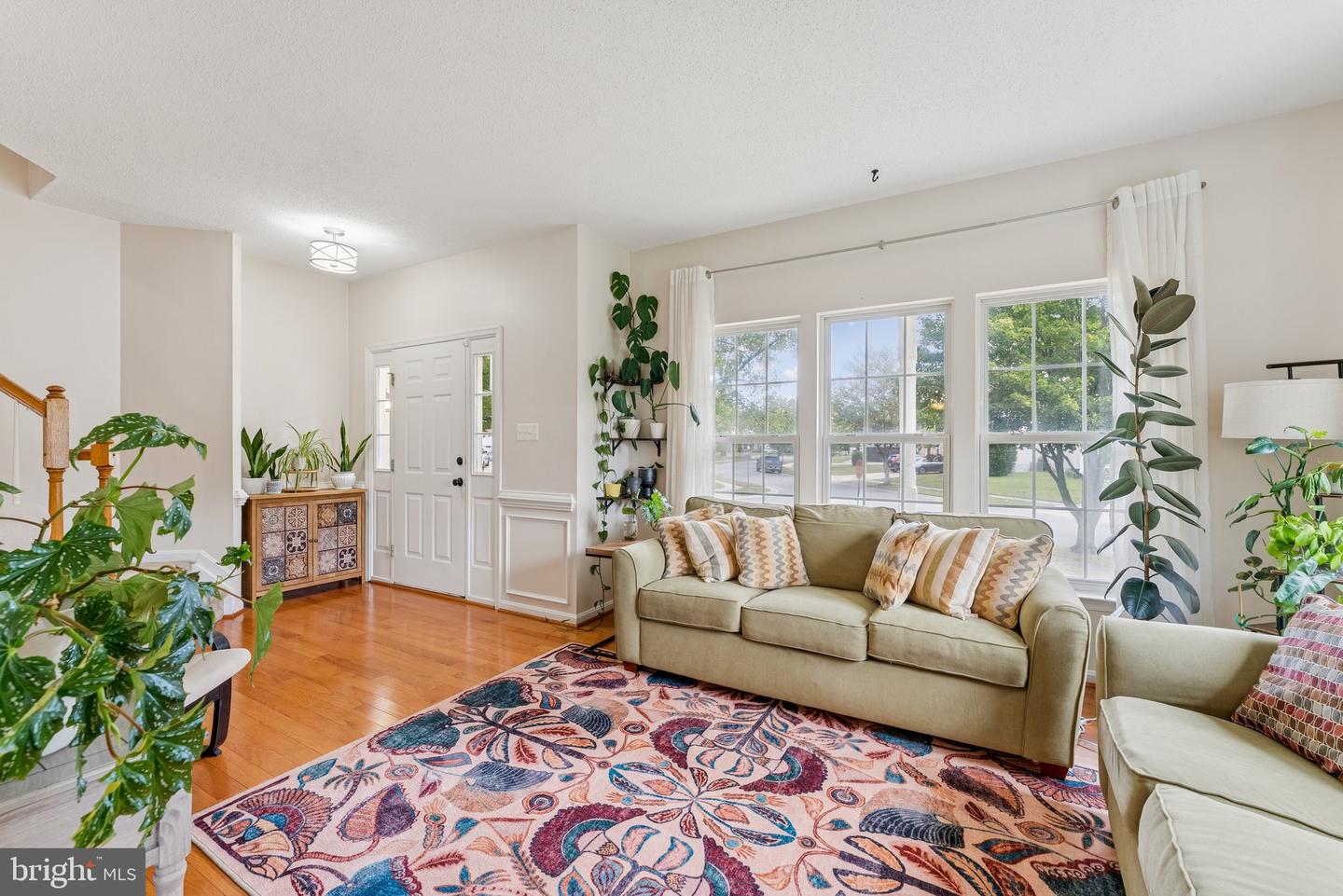


3735 Hastings Ct, White Plains, MD 20695
$595,000
4
Beds
4
Baths
3,494
Sq Ft
Single Family
Active
Listed by
Melanie L Friedson
Rlah @Properties
Last updated:
November 9, 2025, 02:45 PM
MLS#
MDCH2048112
Source:
BRIGHTMLS
About This Home
Home Facts
Single Family
4 Baths
4 Bedrooms
Built in 1998
Price Summary
595,000
$170 per Sq. Ft.
MLS #:
MDCH2048112
Last Updated:
November 9, 2025, 02:45 PM
Added:
24 day(s) ago
Rooms & Interior
Bedrooms
Total Bedrooms:
4
Bathrooms
Total Bathrooms:
4
Full Bathrooms:
3
Interior
Living Area:
3,494 Sq. Ft.
Structure
Structure
Architectural Style:
Colonial
Building Area:
3,494 Sq. Ft.
Year Built:
1998
Lot
Lot Size (Sq. Ft):
13,503
Finances & Disclosures
Price:
$595,000
Price per Sq. Ft:
$170 per Sq. Ft.
Contact an Agent
Yes, I would like more information from Coldwell Banker. Please use and/or share my information with a Coldwell Banker agent to contact me about my real estate needs.
By clicking Contact I agree a Coldwell Banker Agent may contact me by phone or text message including by automated means and prerecorded messages about real estate services, and that I can access real estate services without providing my phone number. I acknowledge that I have read and agree to the Terms of Use and Privacy Notice.
Contact an Agent
Yes, I would like more information from Coldwell Banker. Please use and/or share my information with a Coldwell Banker agent to contact me about my real estate needs.
By clicking Contact I agree a Coldwell Banker Agent may contact me by phone or text message including by automated means and prerecorded messages about real estate services, and that I can access real estate services without providing my phone number. I acknowledge that I have read and agree to the Terms of Use and Privacy Notice.