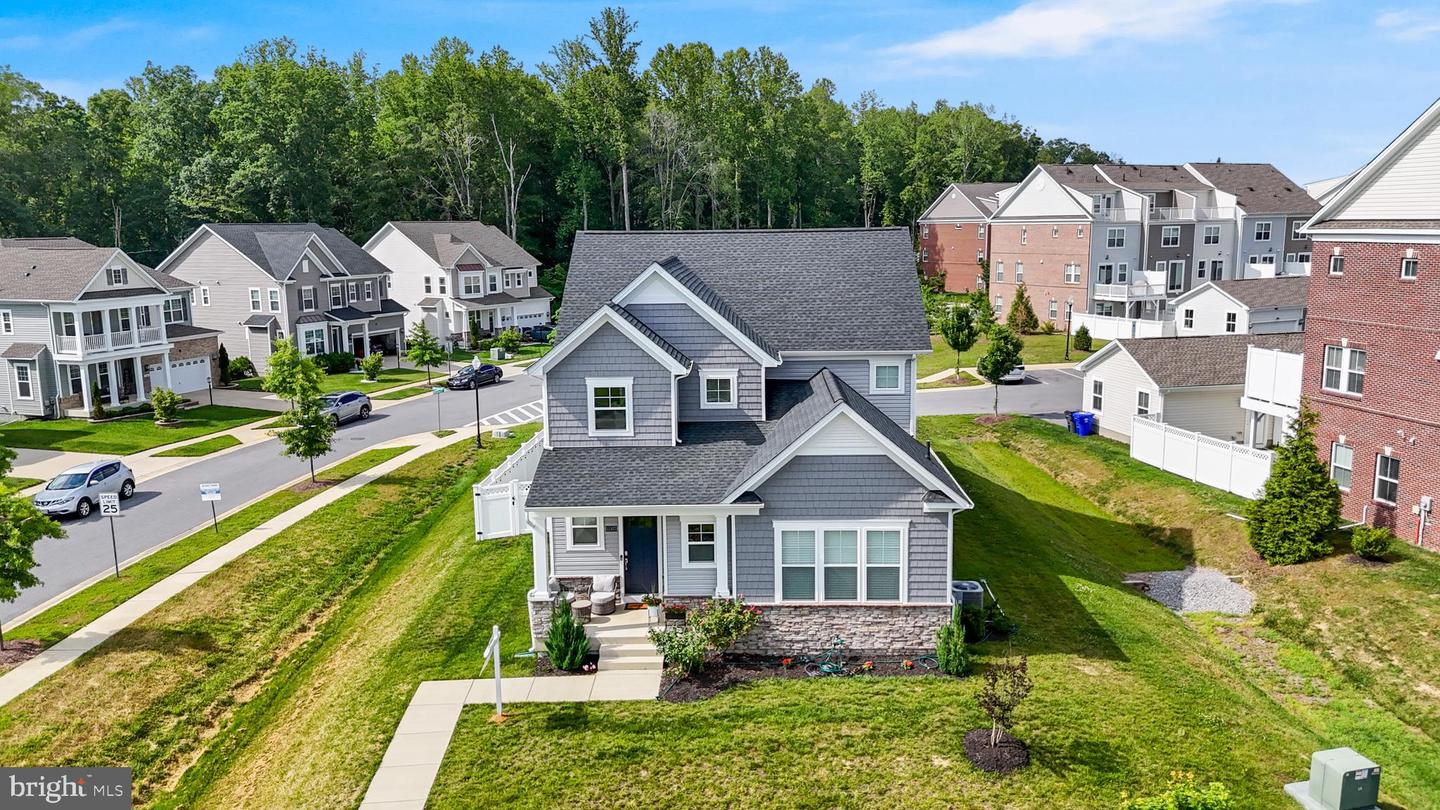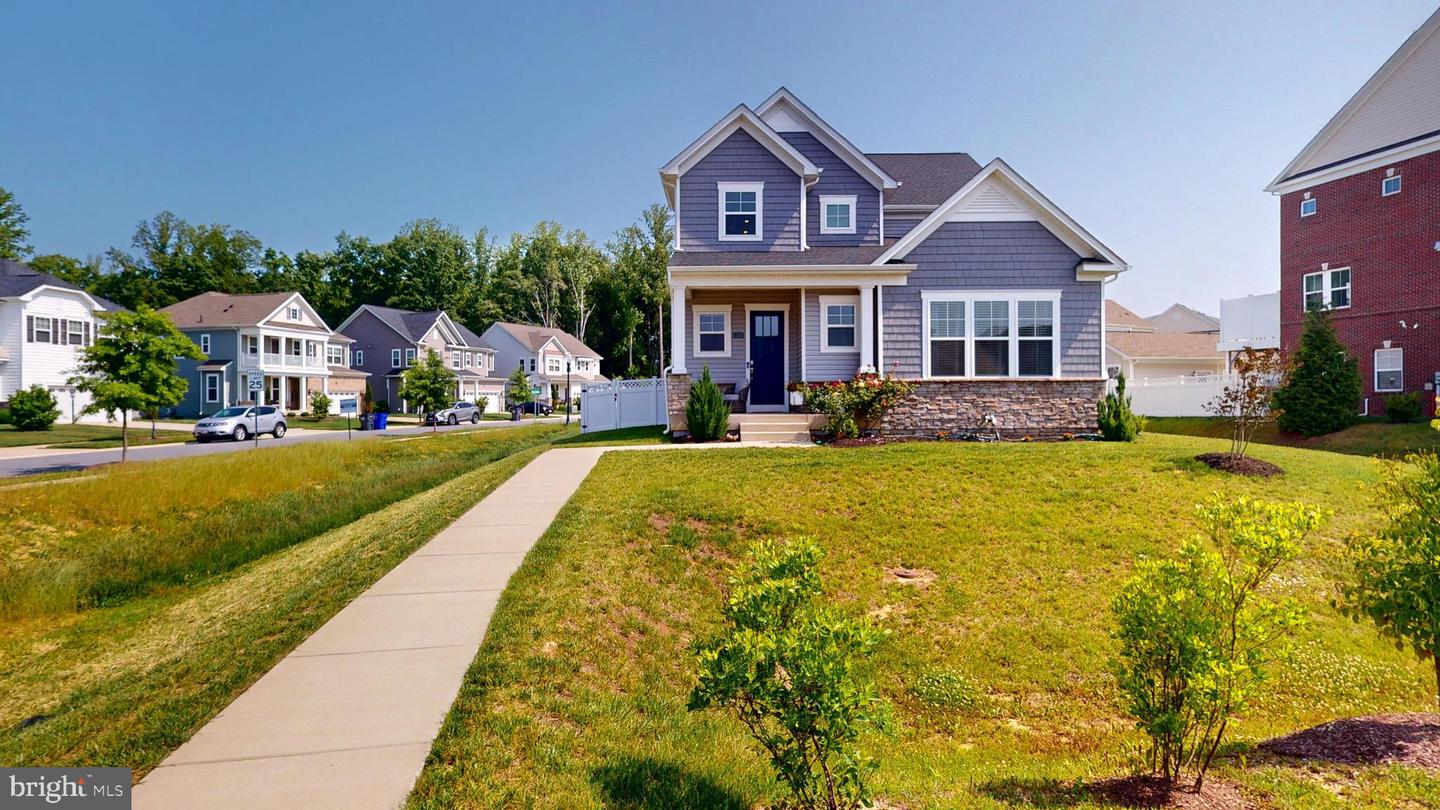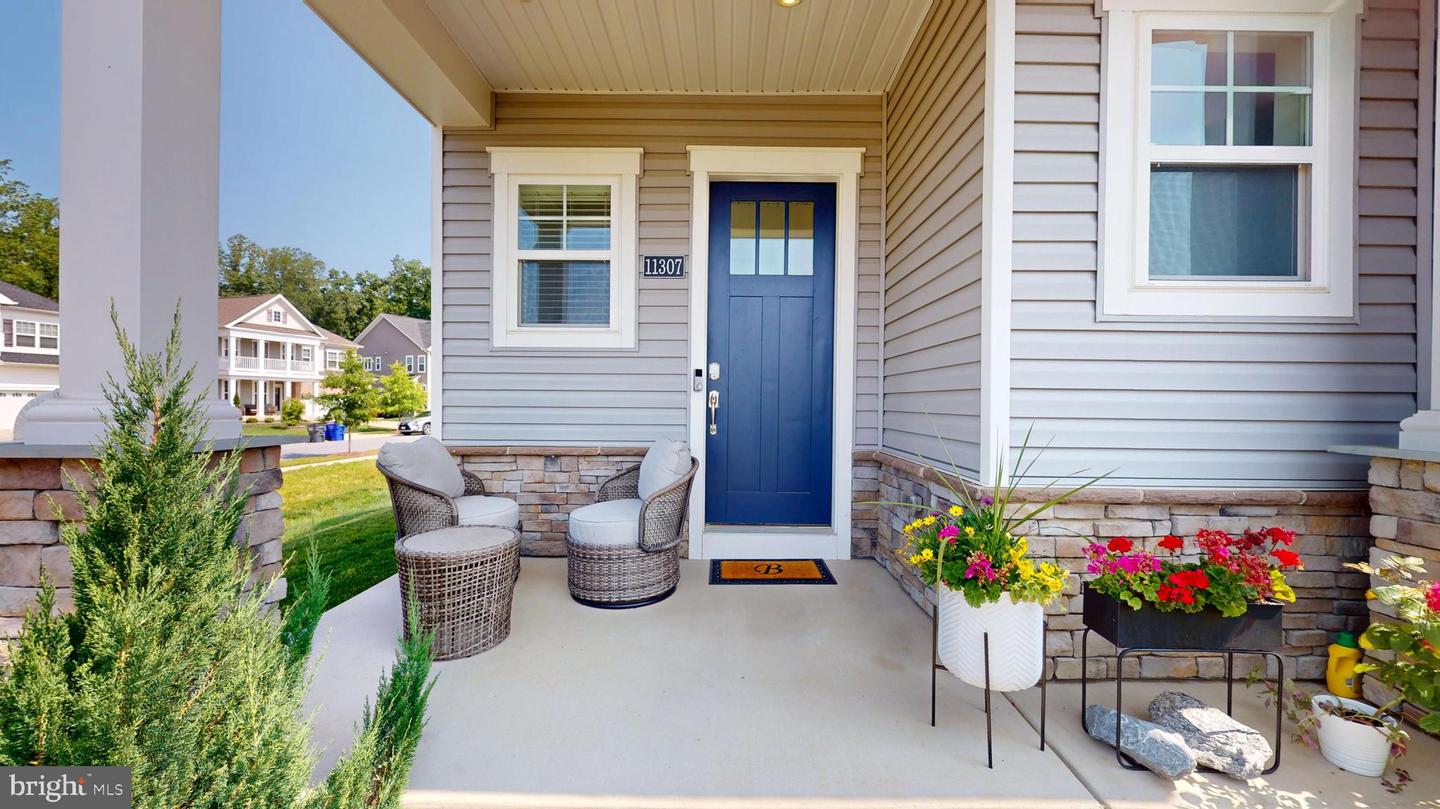11307 Saint Luke Dr, White Plains, MD 20695
$599,999
5
Beds
4
Baths
3,943
Sq Ft
Single Family
Active
Listed by
Lisa N Pinder
eXp Realty, LLC.
Last updated:
June 21, 2025, 01:58 PM
MLS#
MDCH2043700
Source:
BRIGHTMLS
About This Home
Home Facts
Single Family
4 Baths
5 Bedrooms
Built in 2022
Price Summary
599,999
$152 per Sq. Ft.
MLS #:
MDCH2043700
Last Updated:
June 21, 2025, 01:58 PM
Added:
9 day(s) ago
Rooms & Interior
Bedrooms
Total Bedrooms:
5
Bathrooms
Total Bathrooms:
4
Full Bathrooms:
3
Interior
Living Area:
3,943 Sq. Ft.
Structure
Structure
Architectural Style:
Colonial
Building Area:
3,943 Sq. Ft.
Year Built:
2022
Lot
Lot Size (Sq. Ft):
6,969
Finances & Disclosures
Price:
$599,999
Price per Sq. Ft:
$152 per Sq. Ft.
See this home in person
Attend an upcoming open house
Sat, Jun 28
01:00 PM - 03:00 PMContact an Agent
Yes, I would like more information from Coldwell Banker. Please use and/or share my information with a Coldwell Banker agent to contact me about my real estate needs.
By clicking Contact I agree a Coldwell Banker Agent may contact me by phone or text message including by automated means and prerecorded messages about real estate services, and that I can access real estate services without providing my phone number. I acknowledge that I have read and agree to the Terms of Use and Privacy Notice.
Contact an Agent
Yes, I would like more information from Coldwell Banker. Please use and/or share my information with a Coldwell Banker agent to contact me about my real estate needs.
By clicking Contact I agree a Coldwell Banker Agent may contact me by phone or text message including by automated means and prerecorded messages about real estate services, and that I can access real estate services without providing my phone number. I acknowledge that I have read and agree to the Terms of Use and Privacy Notice.


