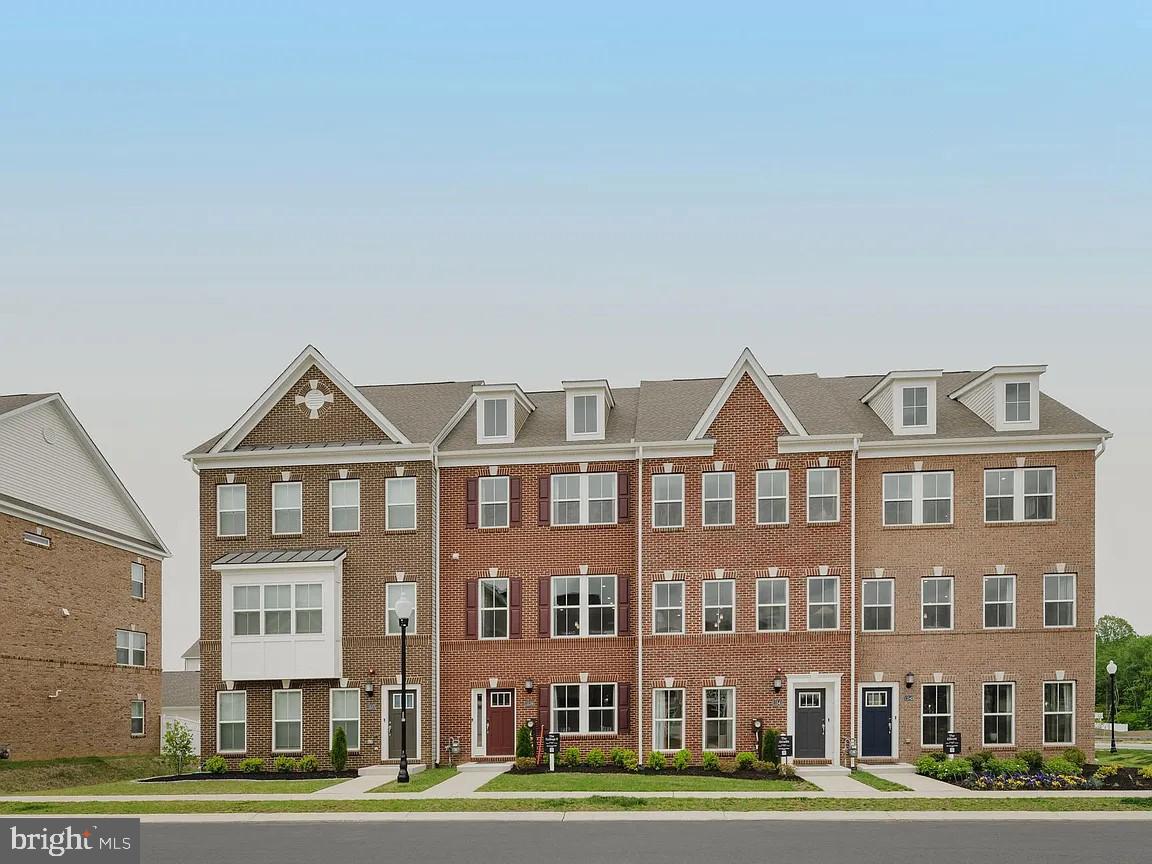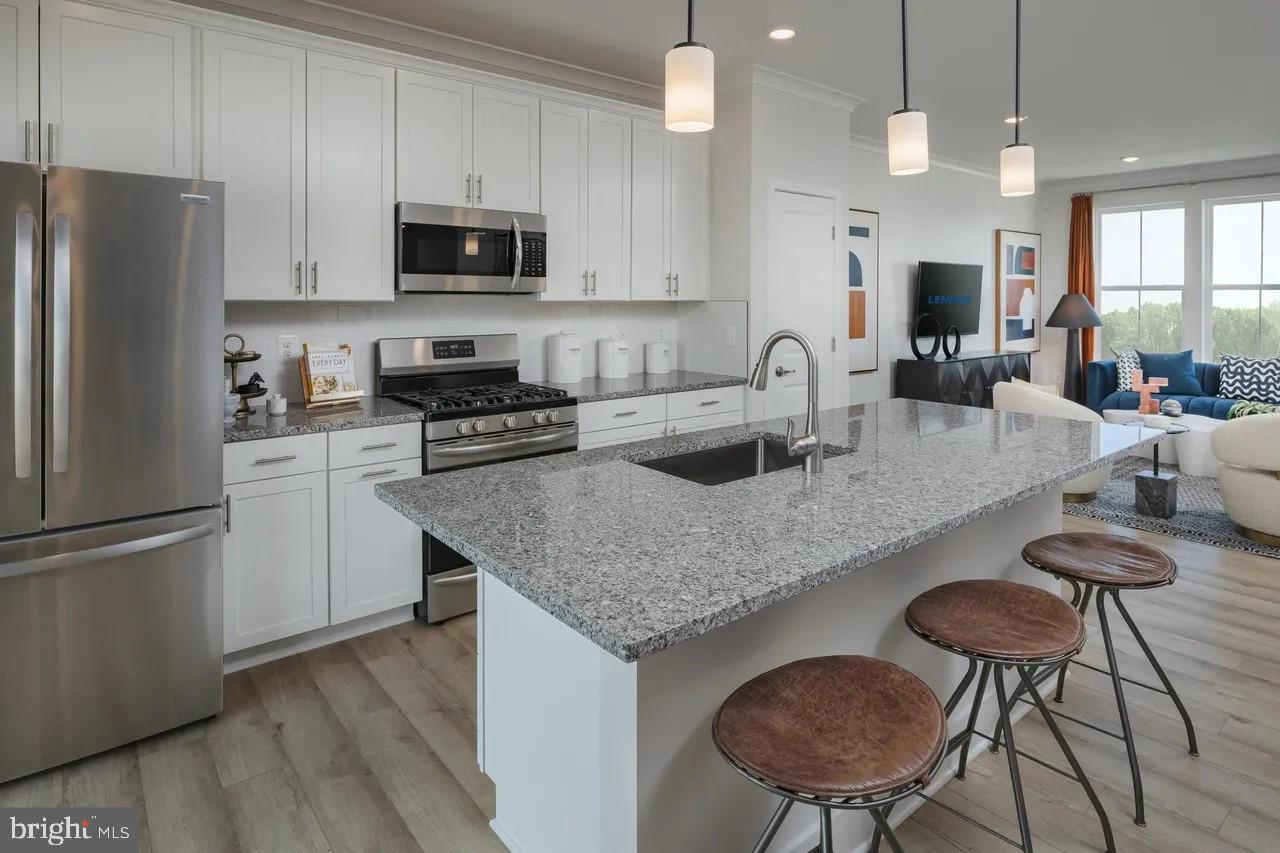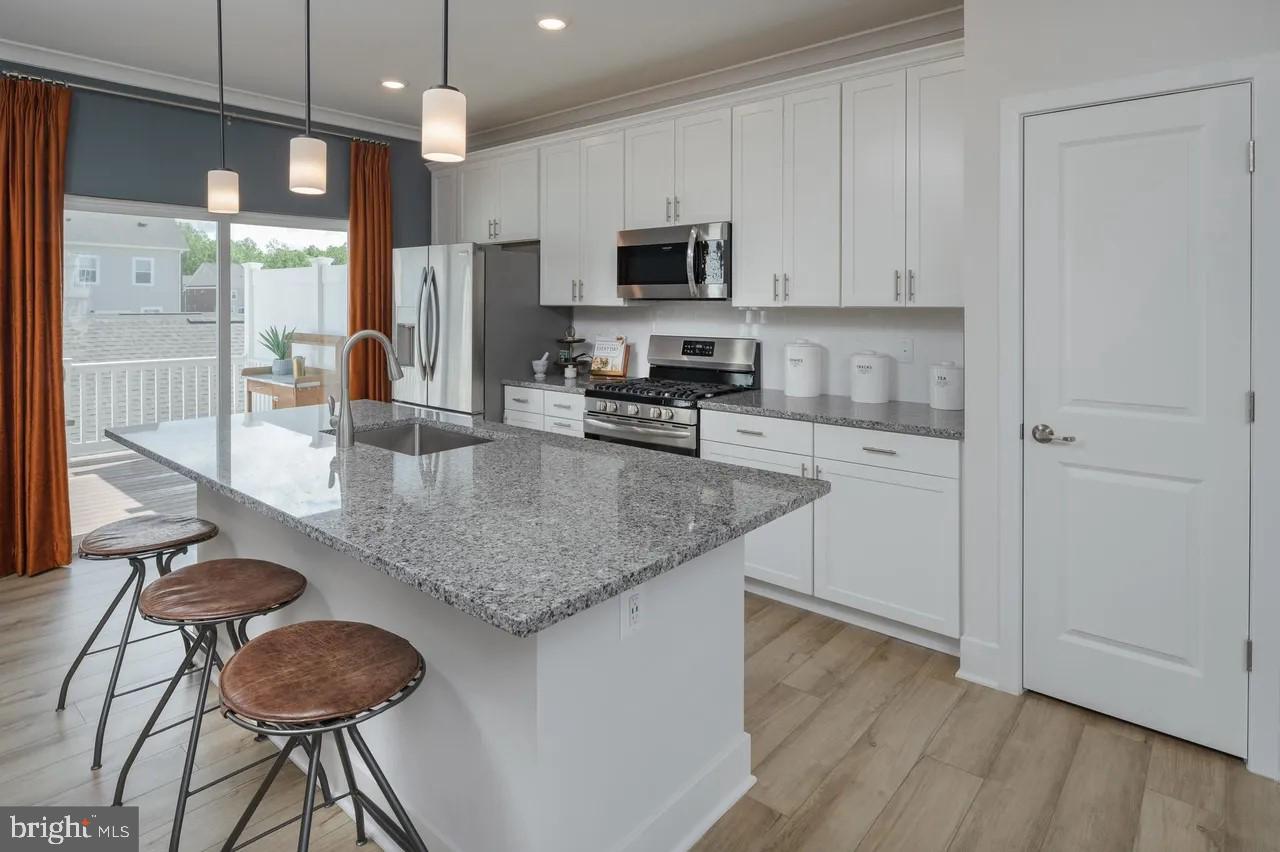


10701 Millport St, White Plains, MD 20695
$434,890
3
Beds
4
Baths
2,300
Sq Ft
Townhouse
Active
Listed by
Rashidah S Martin
Keller Williams Preferred Properties
Last updated:
July 15, 2025, 02:45 PM
MLS#
MDCH2045060
Source:
BRIGHTMLS
About This Home
Home Facts
Townhouse
4 Baths
3 Bedrooms
Built in 2025
Price Summary
434,890
$189 per Sq. Ft.
MLS #:
MDCH2045060
Last Updated:
July 15, 2025, 02:45 PM
Added:
4 day(s) ago
Rooms & Interior
Bedrooms
Total Bedrooms:
3
Bathrooms
Total Bathrooms:
4
Full Bathrooms:
2
Interior
Living Area:
2,300 Sq. Ft.
Structure
Structure
Architectural Style:
Contemporary
Building Area:
2,300 Sq. Ft.
Year Built:
2025
Lot
Lot Size (Sq. Ft):
2,178
Finances & Disclosures
Price:
$434,890
Price per Sq. Ft:
$189 per Sq. Ft.
Contact an Agent
Yes, I would like more information from Coldwell Banker. Please use and/or share my information with a Coldwell Banker agent to contact me about my real estate needs.
By clicking Contact I agree a Coldwell Banker Agent may contact me by phone or text message including by automated means and prerecorded messages about real estate services, and that I can access real estate services without providing my phone number. I acknowledge that I have read and agree to the Terms of Use and Privacy Notice.
Contact an Agent
Yes, I would like more information from Coldwell Banker. Please use and/or share my information with a Coldwell Banker agent to contact me about my real estate needs.
By clicking Contact I agree a Coldwell Banker Agent may contact me by phone or text message including by automated means and prerecorded messages about real estate services, and that I can access real estate services without providing my phone number. I acknowledge that I have read and agree to the Terms of Use and Privacy Notice.