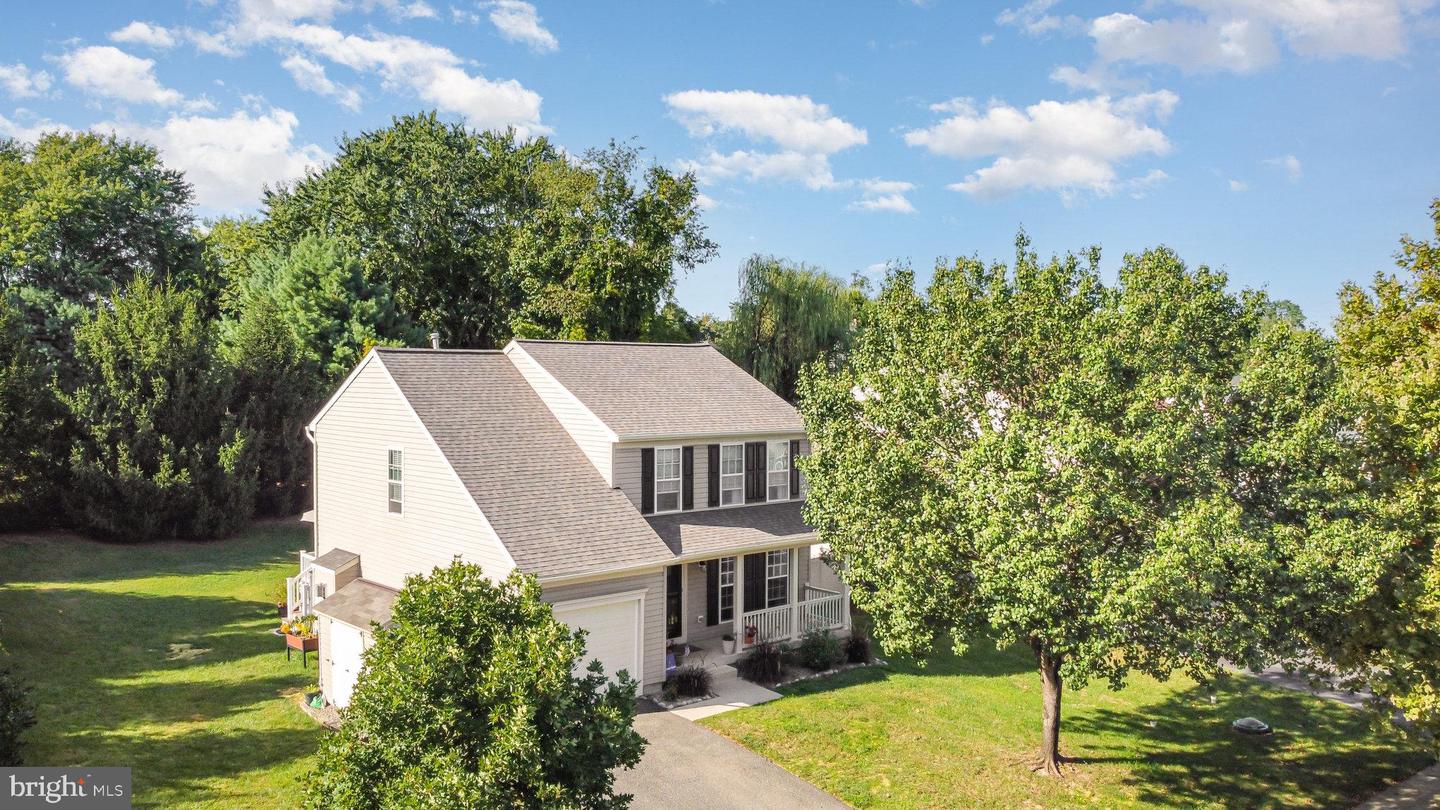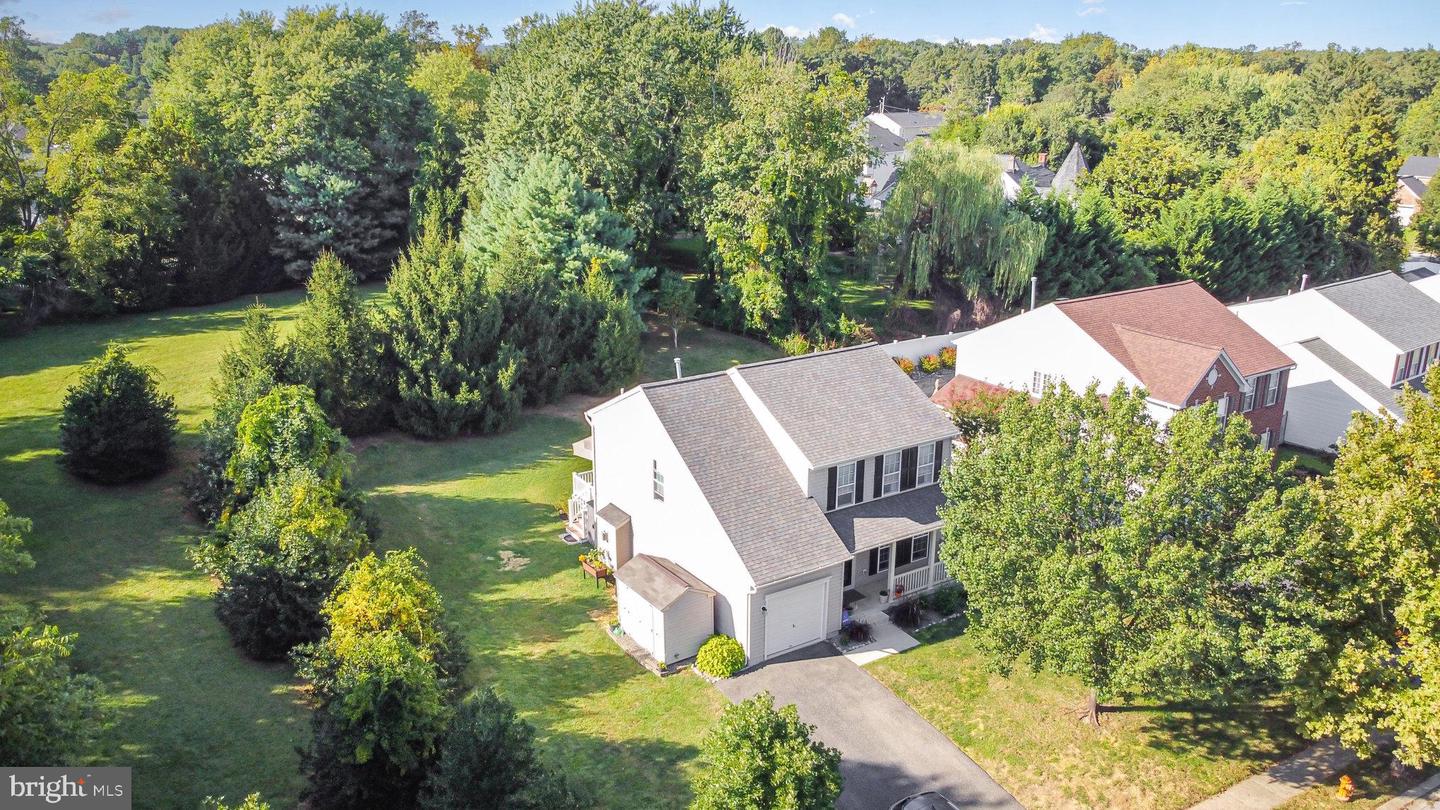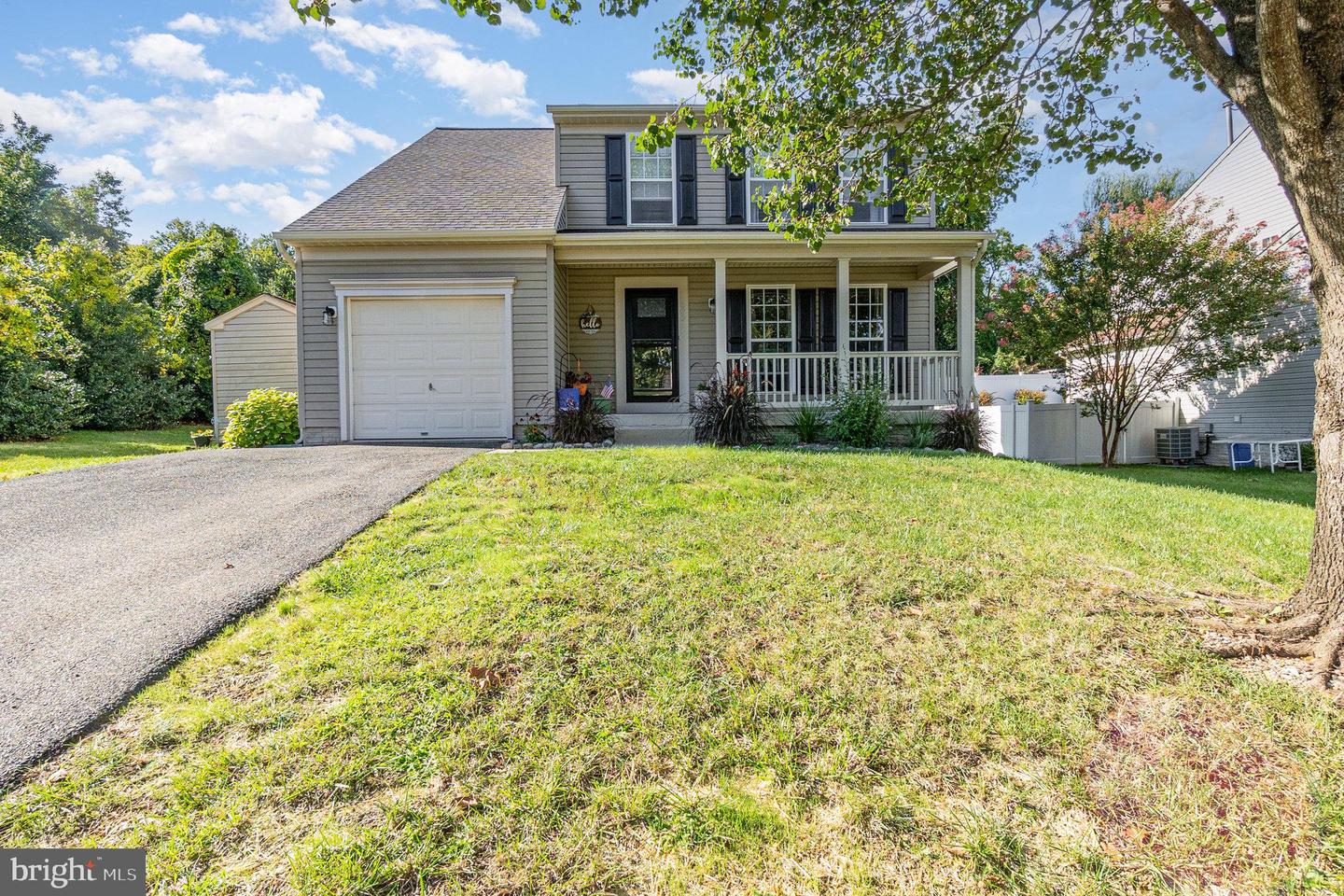


5827 Dillon John Ct, White Marsh, MD 21162
$540,000
3
Beds
4
Baths
2,089
Sq Ft
Single Family
Active
Listed by
Kevin L Reeder
Karen Toohey
RE/MAX Advantage Realty
Last updated:
September 25, 2025, 01:44 PM
MLS#
MDBC2139806
Source:
BRIGHTMLS
About This Home
Home Facts
Single Family
4 Baths
3 Bedrooms
Built in 2006
Price Summary
540,000
$258 per Sq. Ft.
MLS #:
MDBC2139806
Last Updated:
September 25, 2025, 01:44 PM
Added:
15 day(s) ago
Rooms & Interior
Bedrooms
Total Bedrooms:
3
Bathrooms
Total Bathrooms:
4
Full Bathrooms:
3
Interior
Living Area:
2,089 Sq. Ft.
Structure
Structure
Architectural Style:
Colonial
Building Area:
2,089 Sq. Ft.
Year Built:
2006
Lot
Lot Size (Sq. Ft):
7,840
Finances & Disclosures
Price:
$540,000
Price per Sq. Ft:
$258 per Sq. Ft.
Contact an Agent
Yes, I would like more information from Coldwell Banker. Please use and/or share my information with a Coldwell Banker agent to contact me about my real estate needs.
By clicking Contact I agree a Coldwell Banker Agent may contact me by phone or text message including by automated means and prerecorded messages about real estate services, and that I can access real estate services without providing my phone number. I acknowledge that I have read and agree to the Terms of Use and Privacy Notice.
Contact an Agent
Yes, I would like more information from Coldwell Banker. Please use and/or share my information with a Coldwell Banker agent to contact me about my real estate needs.
By clicking Contact I agree a Coldwell Banker Agent may contact me by phone or text message including by automated means and prerecorded messages about real estate services, and that I can access real estate services without providing my phone number. I acknowledge that I have read and agree to the Terms of Use and Privacy Notice.