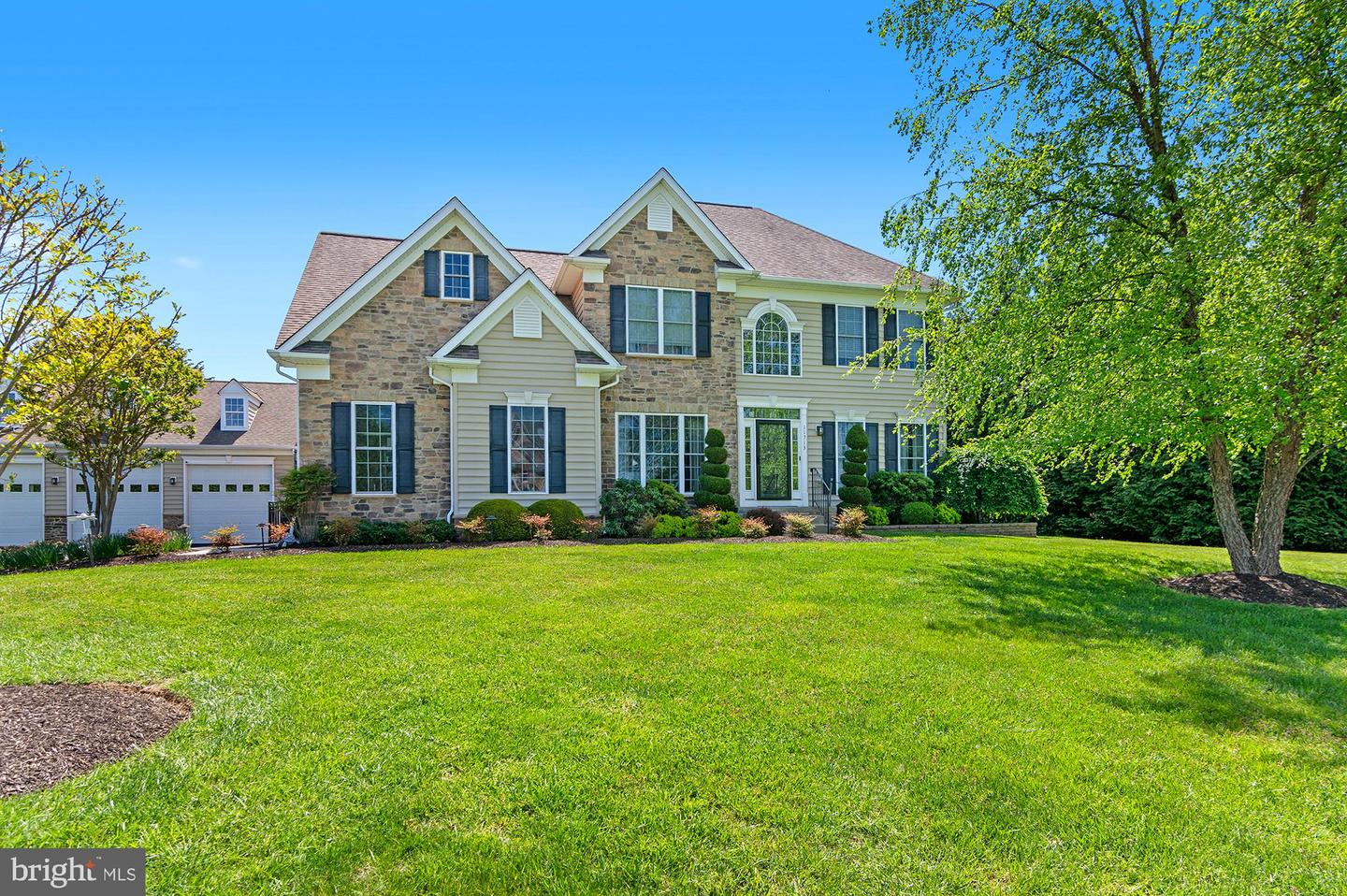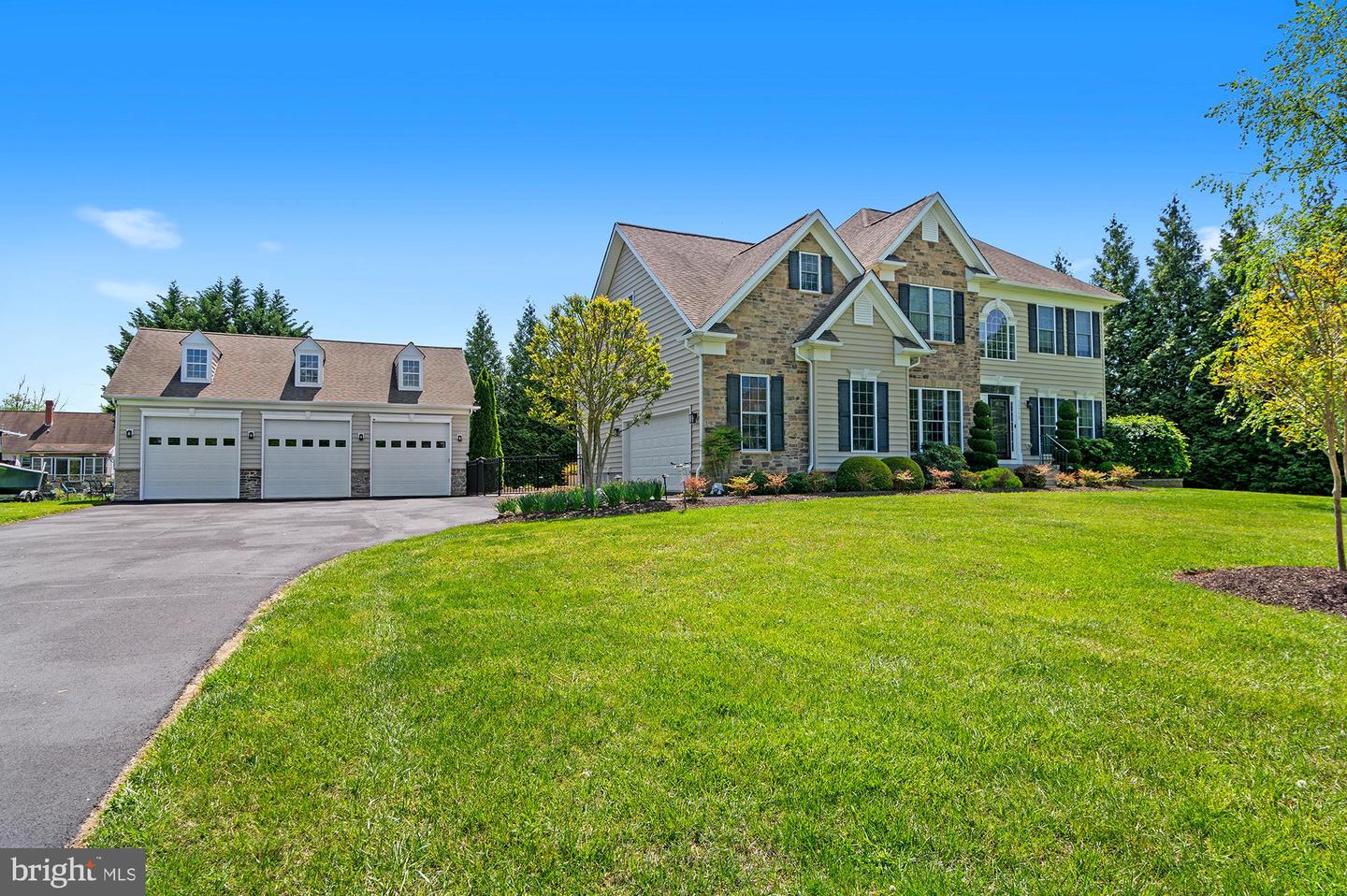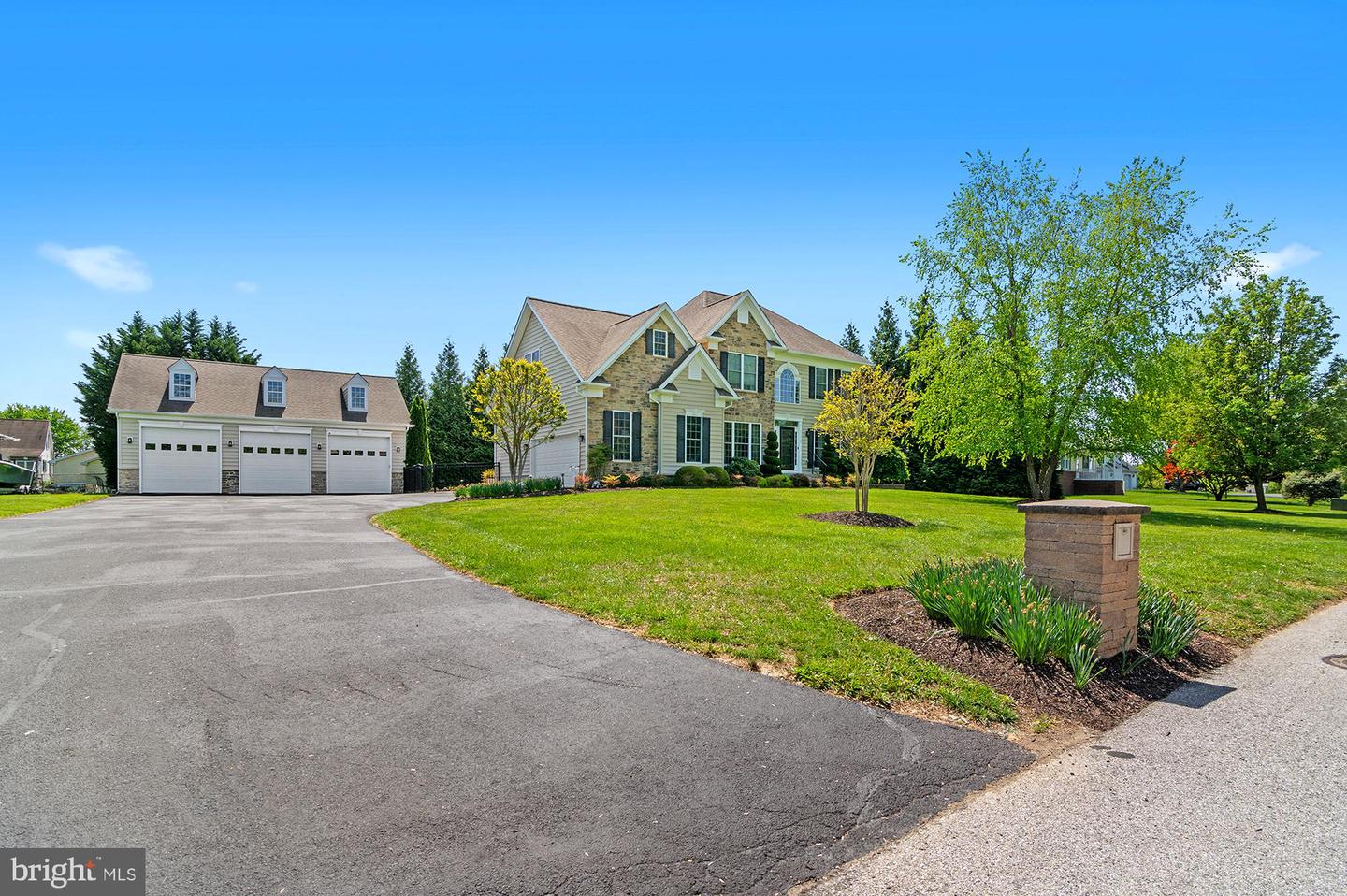


11713 Jerome Ave, White Marsh, MD 21162
$835,000
6
Beds
5
Baths
2,682
Sq Ft
Single Family
Pending
Listed by
James H Stephens
eXp Realty, LLC.
Last updated:
June 28, 2025, 08:29 AM
MLS#
MDBC2127626
Source:
BRIGHTMLS
About This Home
Home Facts
Single Family
5 Baths
6 Bedrooms
Built in 2006
Price Summary
835,000
$311 per Sq. Ft.
MLS #:
MDBC2127626
Last Updated:
June 28, 2025, 08:29 AM
Added:
a month ago
Rooms & Interior
Bedrooms
Total Bedrooms:
6
Bathrooms
Total Bathrooms:
5
Full Bathrooms:
4
Interior
Living Area:
2,682 Sq. Ft.
Structure
Structure
Architectural Style:
Colonial
Building Area:
2,682 Sq. Ft.
Year Built:
2006
Lot
Lot Size (Sq. Ft):
20,037
Finances & Disclosures
Price:
$835,000
Price per Sq. Ft:
$311 per Sq. Ft.
Contact an Agent
Yes, I would like more information from Coldwell Banker. Please use and/or share my information with a Coldwell Banker agent to contact me about my real estate needs.
By clicking Contact I agree a Coldwell Banker Agent may contact me by phone or text message including by automated means and prerecorded messages about real estate services, and that I can access real estate services without providing my phone number. I acknowledge that I have read and agree to the Terms of Use and Privacy Notice.
Contact an Agent
Yes, I would like more information from Coldwell Banker. Please use and/or share my information with a Coldwell Banker agent to contact me about my real estate needs.
By clicking Contact I agree a Coldwell Banker Agent may contact me by phone or text message including by automated means and prerecorded messages about real estate services, and that I can access real estate services without providing my phone number. I acknowledge that I have read and agree to the Terms of Use and Privacy Notice.