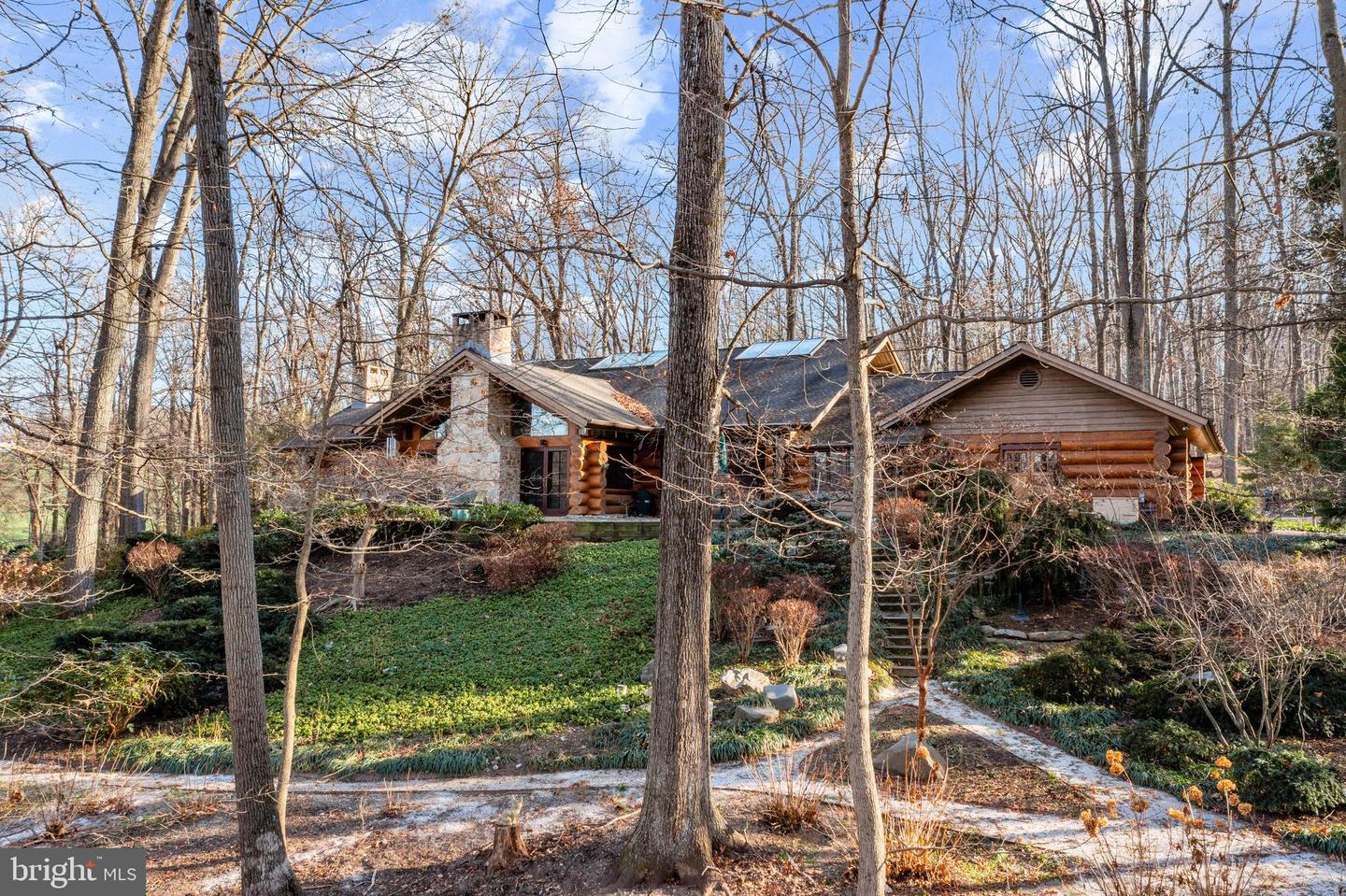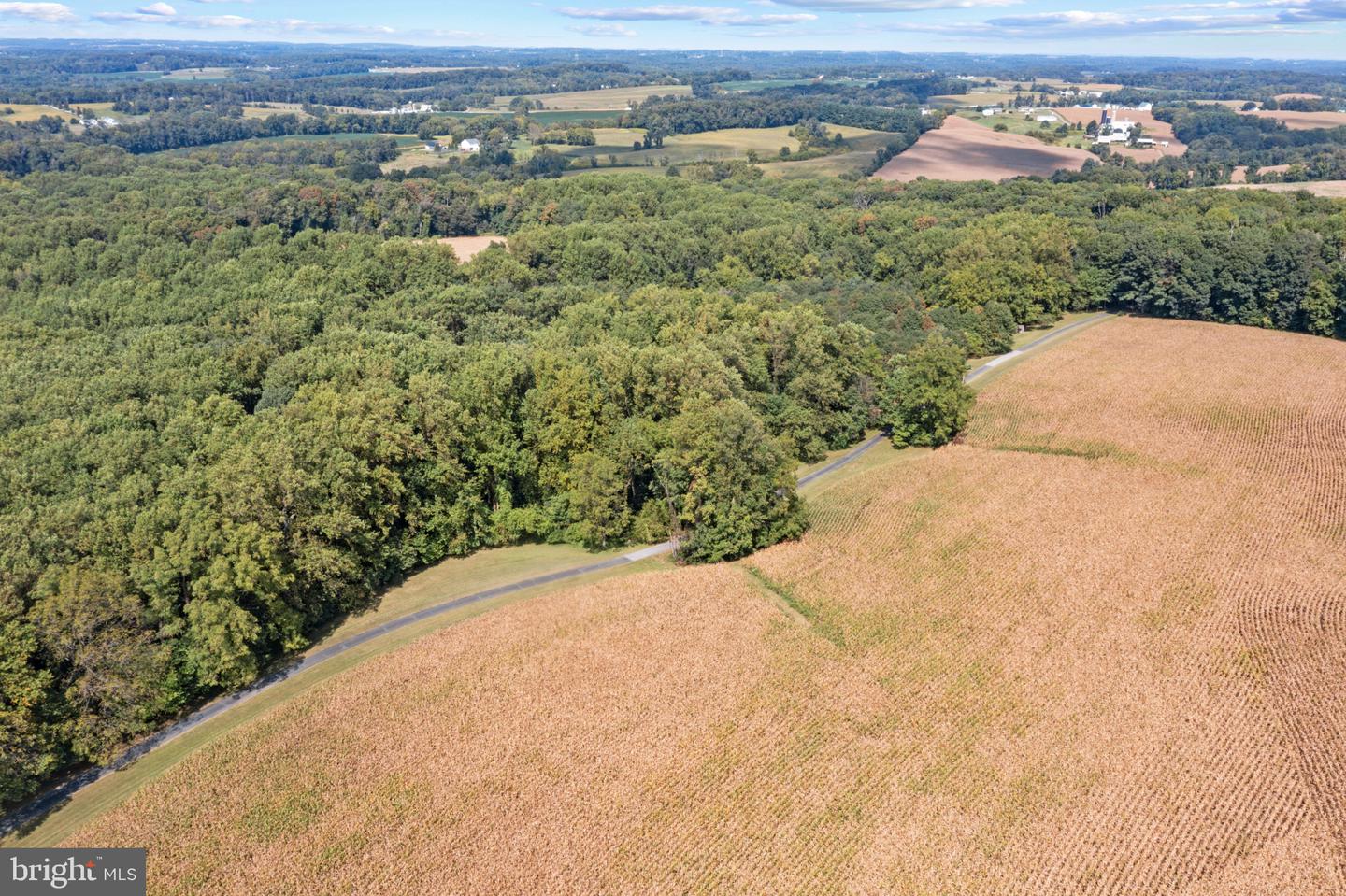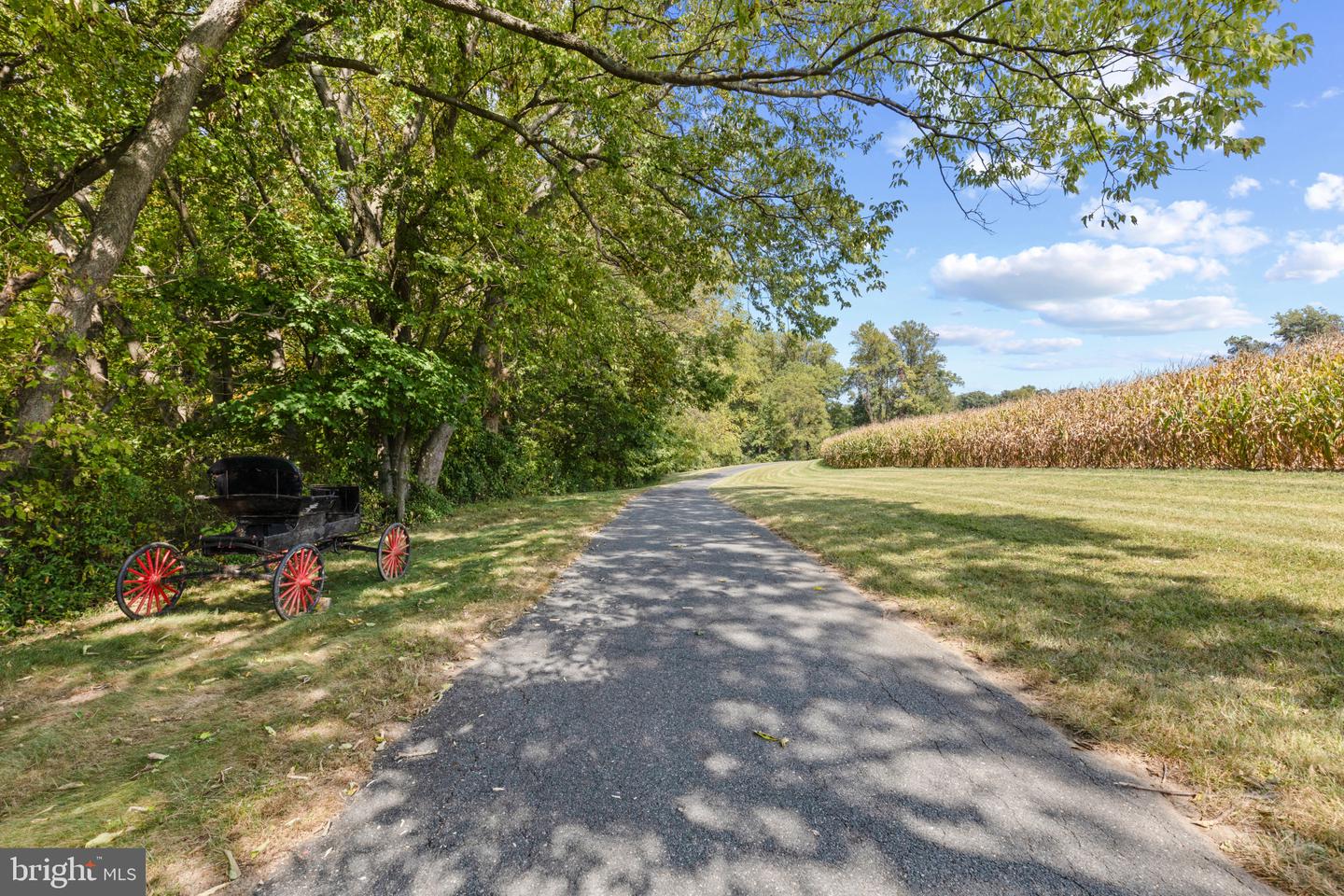


2910 Hunter Mill Rd, White Hall, MD 21161
$2,500,000
4
Beds
3
Baths
6,839
Sq Ft
Single Family
Active
Listed by
Jane D Cummings
Mark G Angelozzi
Berkshire Hathaway HomeServices Homesale Realty
Last updated:
November 7, 2025, 02:48 PM
MLS#
MDBC2104982
Source:
BRIGHTMLS
About This Home
Home Facts
Single Family
3 Baths
4 Bedrooms
Built in 1994
Price Summary
2,500,000
$365 per Sq. Ft.
MLS #:
MDBC2104982
Last Updated:
November 7, 2025, 02:48 PM
Added:
a year ago
Rooms & Interior
Bedrooms
Total Bedrooms:
4
Bathrooms
Total Bathrooms:
3
Full Bathrooms:
3
Interior
Living Area:
6,839 Sq. Ft.
Structure
Structure
Architectural Style:
Contemporary, Log Home
Building Area:
6,839 Sq. Ft.
Year Built:
1994
Lot
Lot Size (Sq. Ft):
2,970,792
Finances & Disclosures
Price:
$2,500,000
Price per Sq. Ft:
$365 per Sq. Ft.
Contact an Agent
Yes, I would like more information from Coldwell Banker. Please use and/or share my information with a Coldwell Banker agent to contact me about my real estate needs.
By clicking Contact I agree a Coldwell Banker Agent may contact me by phone or text message including by automated means and prerecorded messages about real estate services, and that I can access real estate services without providing my phone number. I acknowledge that I have read and agree to the Terms of Use and Privacy Notice.
Contact an Agent
Yes, I would like more information from Coldwell Banker. Please use and/or share my information with a Coldwell Banker agent to contact me about my real estate needs.
By clicking Contact I agree a Coldwell Banker Agent may contact me by phone or text message including by automated means and prerecorded messages about real estate services, and that I can access real estate services without providing my phone number. I acknowledge that I have read and agree to the Terms of Use and Privacy Notice.