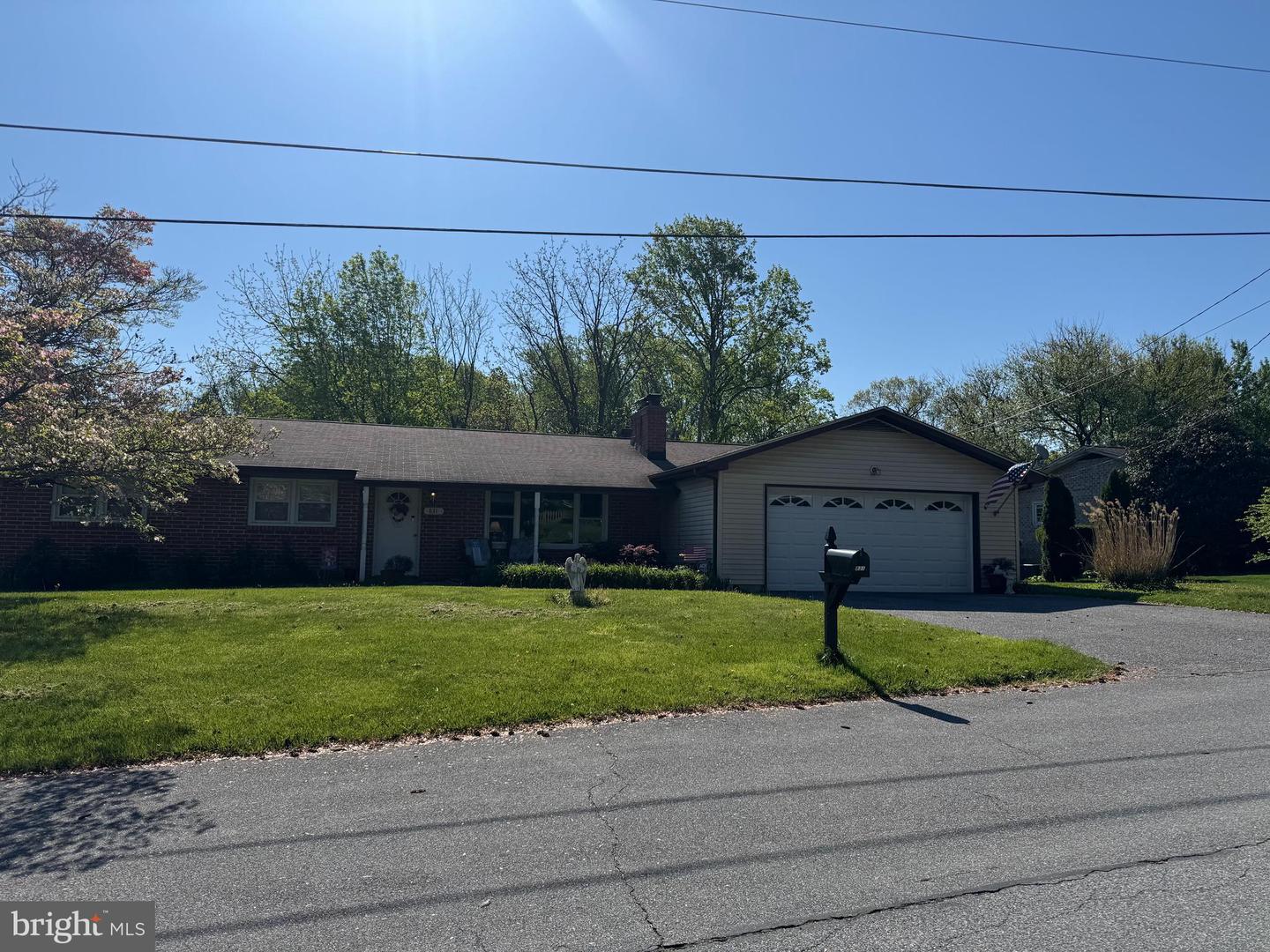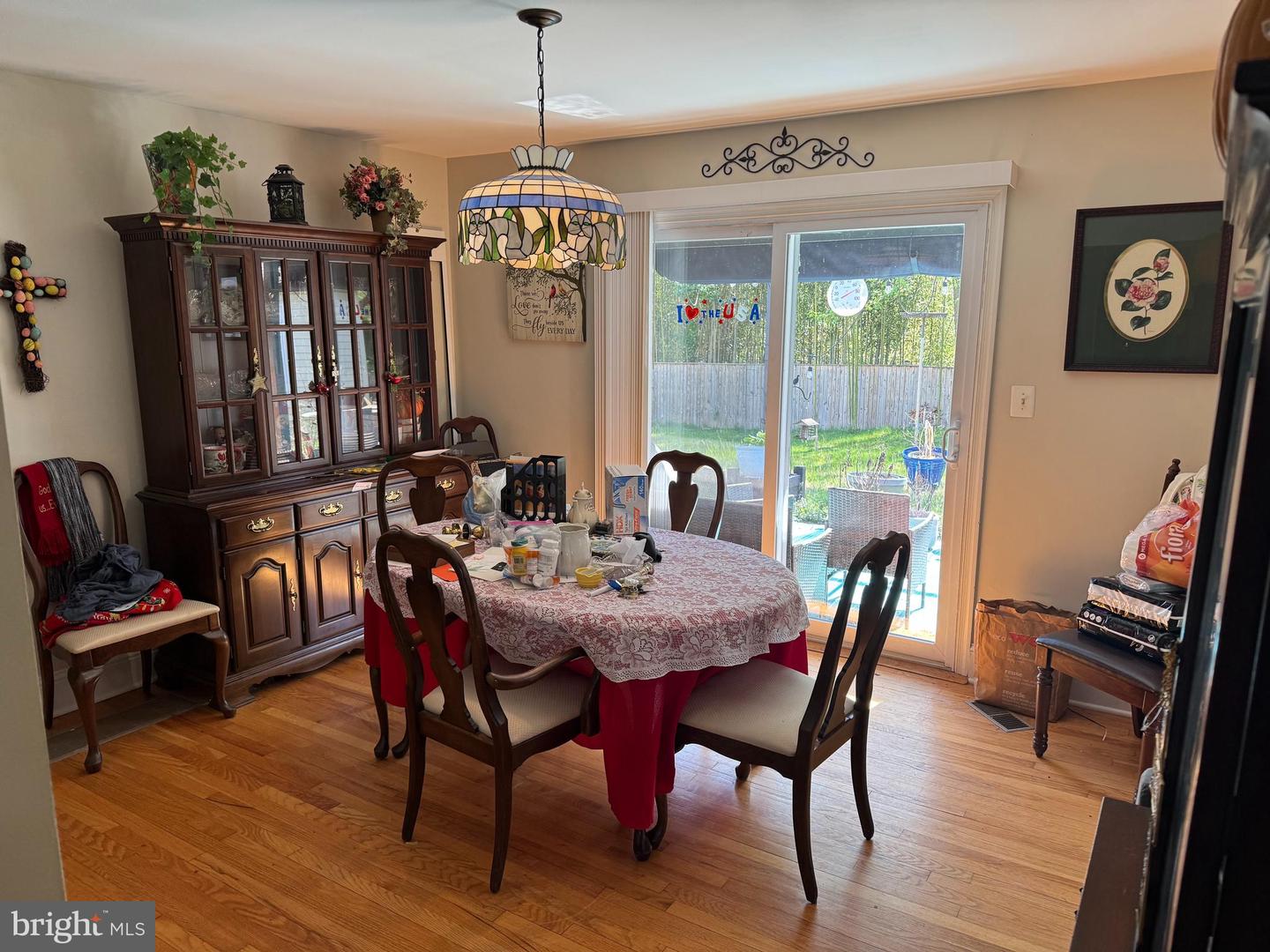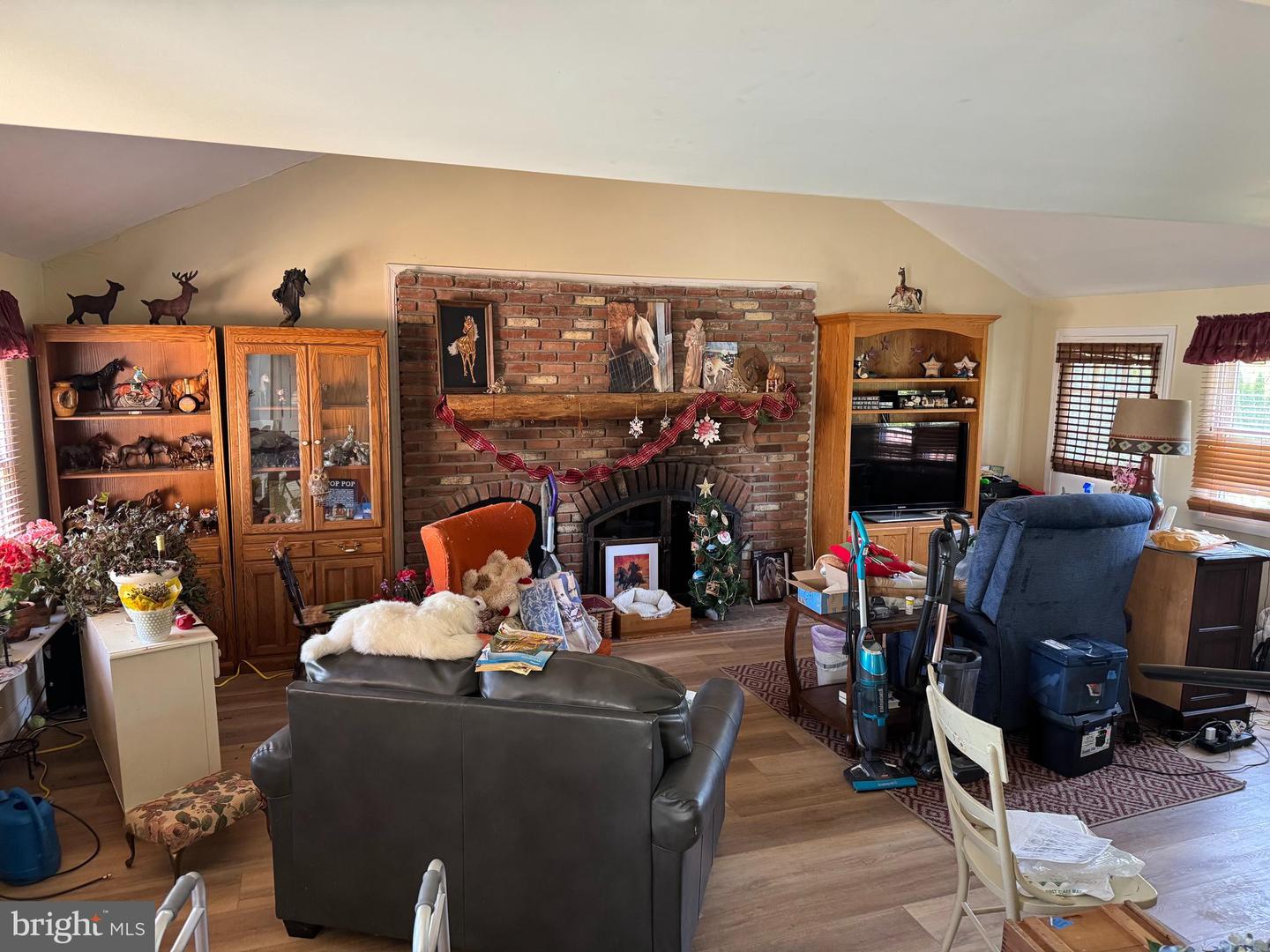


831 Fairfield Ave, Westminster, MD 21157
$430,000
3
Beds
2
Baths
2,264
Sq Ft
Single Family
Coming Soon
Listed by
Sayed Ali Haghgoo
David E Straitman
eXp Realty, LLC.
Last updated:
May 1, 2025, 01:26 PM
MLS#
MDCR2026974
Source:
BRIGHTMLS
About This Home
Home Facts
Single Family
2 Baths
3 Bedrooms
Built in 1966
Price Summary
430,000
$189 per Sq. Ft.
MLS #:
MDCR2026974
Last Updated:
May 1, 2025, 01:26 PM
Added:
3 day(s) ago
Rooms & Interior
Bedrooms
Total Bedrooms:
3
Bathrooms
Total Bathrooms:
2
Full Bathrooms:
2
Interior
Living Area:
2,264 Sq. Ft.
Structure
Structure
Architectural Style:
Ranch/Rambler
Building Area:
2,264 Sq. Ft.
Year Built:
1966
Lot
Lot Size (Sq. Ft):
14,810
Finances & Disclosures
Price:
$430,000
Price per Sq. Ft:
$189 per Sq. Ft.
Contact an Agent
Yes, I would like more information from Coldwell Banker. Please use and/or share my information with a Coldwell Banker agent to contact me about my real estate needs.
By clicking Contact I agree a Coldwell Banker Agent may contact me by phone or text message including by automated means and prerecorded messages about real estate services, and that I can access real estate services without providing my phone number. I acknowledge that I have read and agree to the Terms of Use and Privacy Notice.
Contact an Agent
Yes, I would like more information from Coldwell Banker. Please use and/or share my information with a Coldwell Banker agent to contact me about my real estate needs.
By clicking Contact I agree a Coldwell Banker Agent may contact me by phone or text message including by automated means and prerecorded messages about real estate services, and that I can access real estate services without providing my phone number. I acknowledge that I have read and agree to the Terms of Use and Privacy Notice.