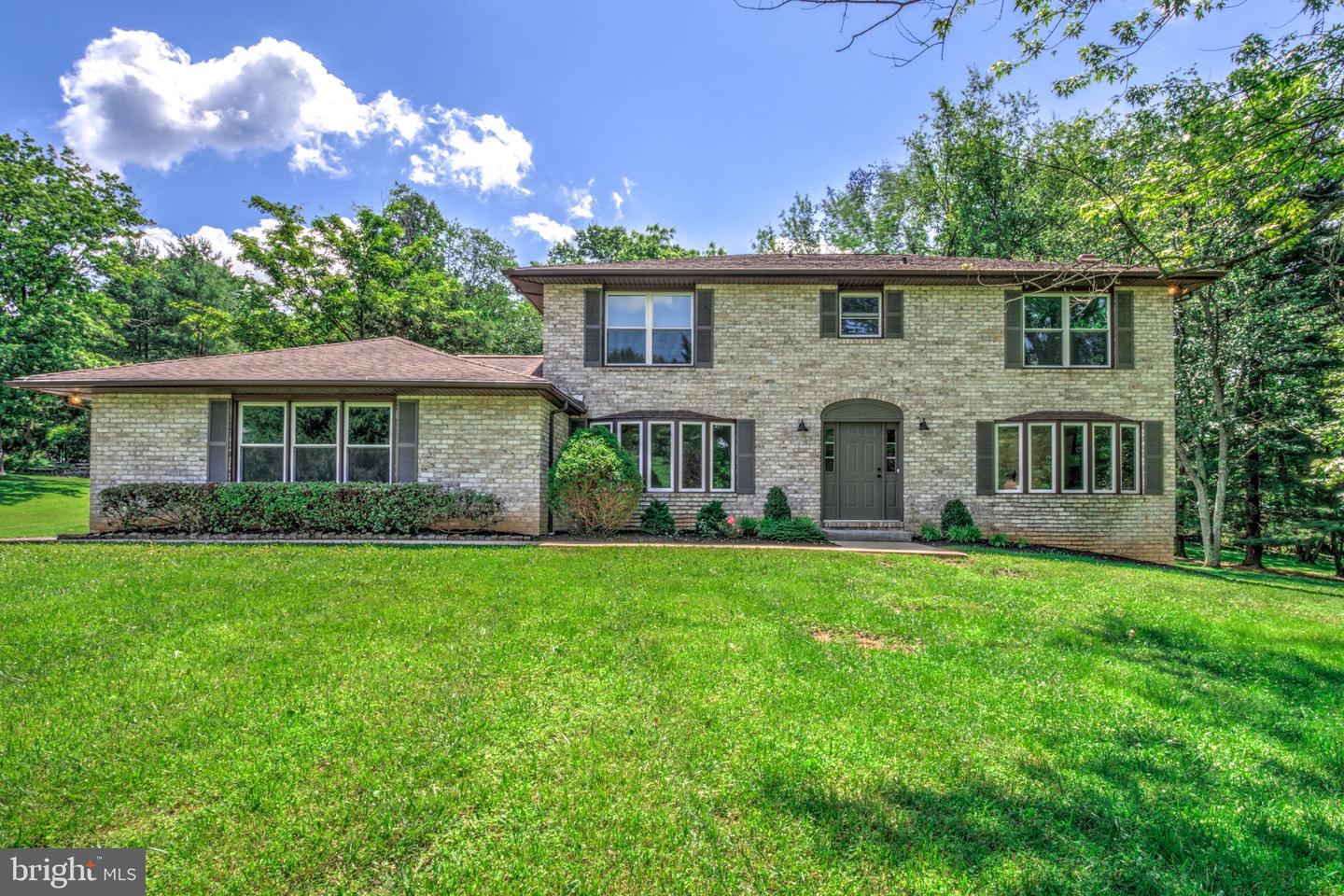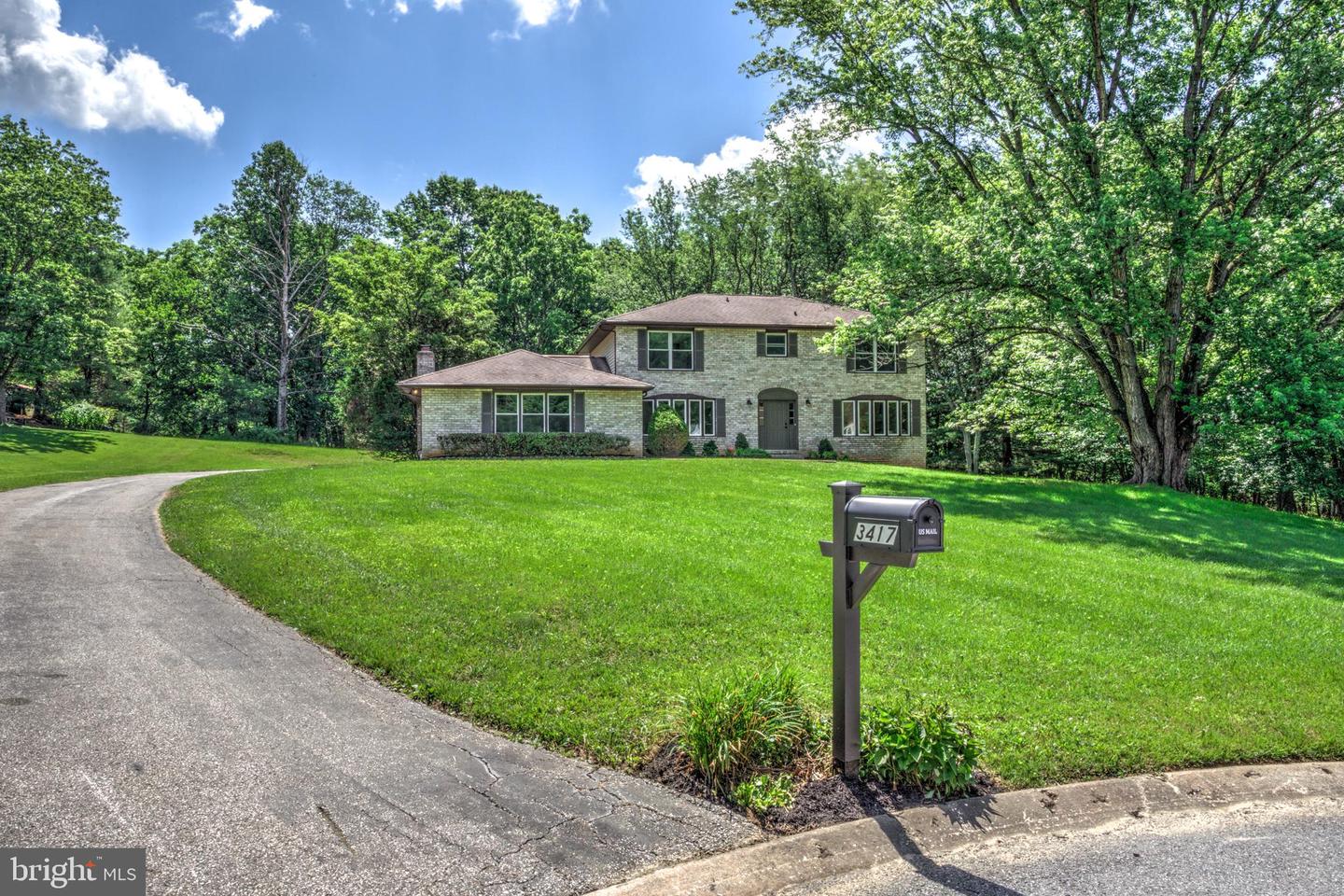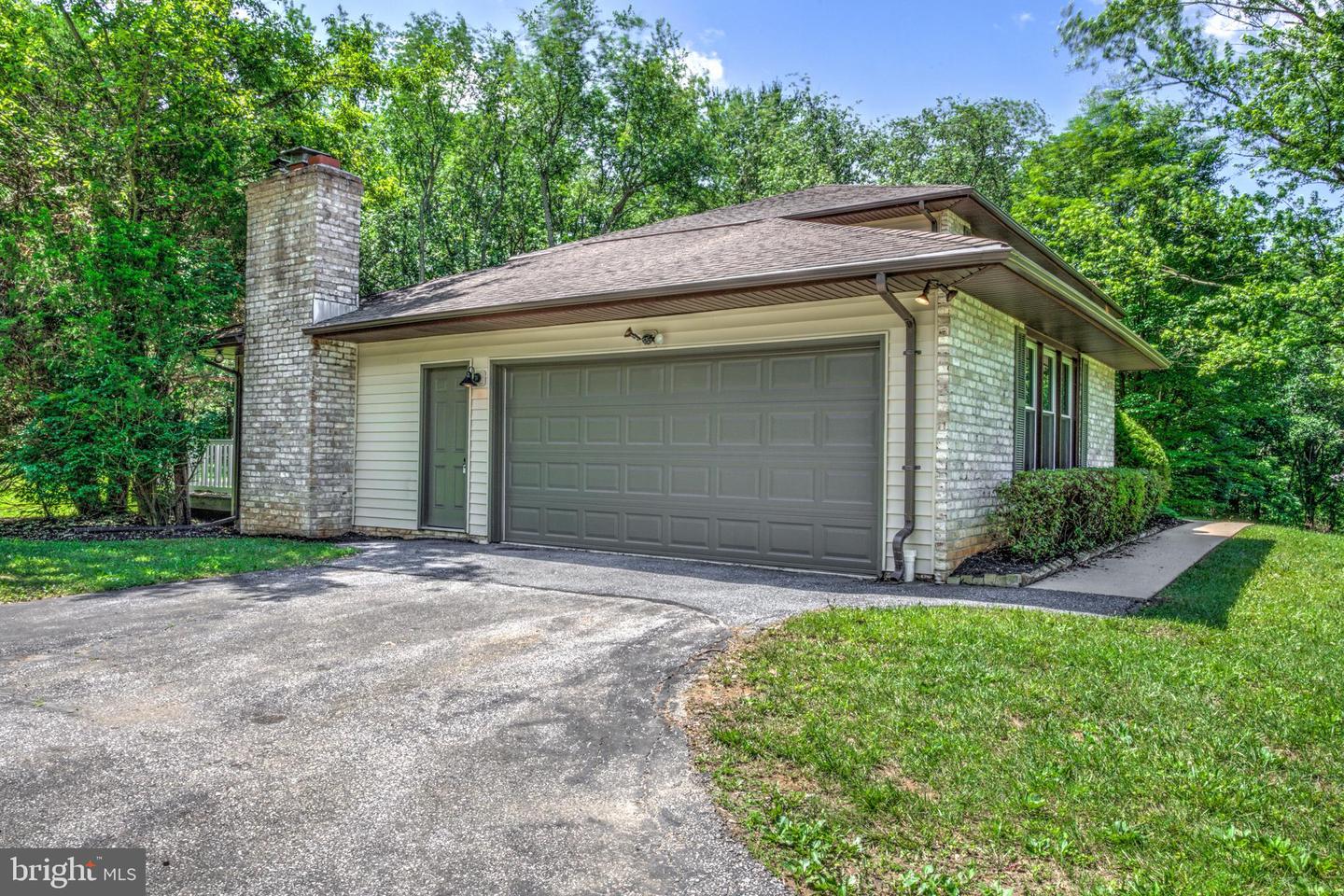


3417 Avis Ct, Westminster, MD 21157
$737,500
4
Beds
3
Baths
3,056
Sq Ft
Single Family
Active
Listed by
David M Sweeney
Usrealty.Com Llp
Last updated:
July 23, 2025, 01:53 PM
MLS#
MDCR2028396
Source:
BRIGHTMLS
About This Home
Home Facts
Single Family
3 Baths
4 Bedrooms
Built in 1981
Price Summary
737,500
$241 per Sq. Ft.
MLS #:
MDCR2028396
Last Updated:
July 23, 2025, 01:53 PM
Added:
a month ago
Rooms & Interior
Bedrooms
Total Bedrooms:
4
Bathrooms
Total Bathrooms:
3
Full Bathrooms:
2
Interior
Living Area:
3,056 Sq. Ft.
Structure
Structure
Building Area:
3,056 Sq. Ft.
Year Built:
1981
Lot
Lot Size (Sq. Ft):
377,665
Finances & Disclosures
Price:
$737,500
Price per Sq. Ft:
$241 per Sq. Ft.
Contact an Agent
Yes, I would like more information from Coldwell Banker. Please use and/or share my information with a Coldwell Banker agent to contact me about my real estate needs.
By clicking Contact I agree a Coldwell Banker Agent may contact me by phone or text message including by automated means and prerecorded messages about real estate services, and that I can access real estate services without providing my phone number. I acknowledge that I have read and agree to the Terms of Use and Privacy Notice.
Contact an Agent
Yes, I would like more information from Coldwell Banker. Please use and/or share my information with a Coldwell Banker agent to contact me about my real estate needs.
By clicking Contact I agree a Coldwell Banker Agent may contact me by phone or text message including by automated means and prerecorded messages about real estate services, and that I can access real estate services without providing my phone number. I acknowledge that I have read and agree to the Terms of Use and Privacy Notice.