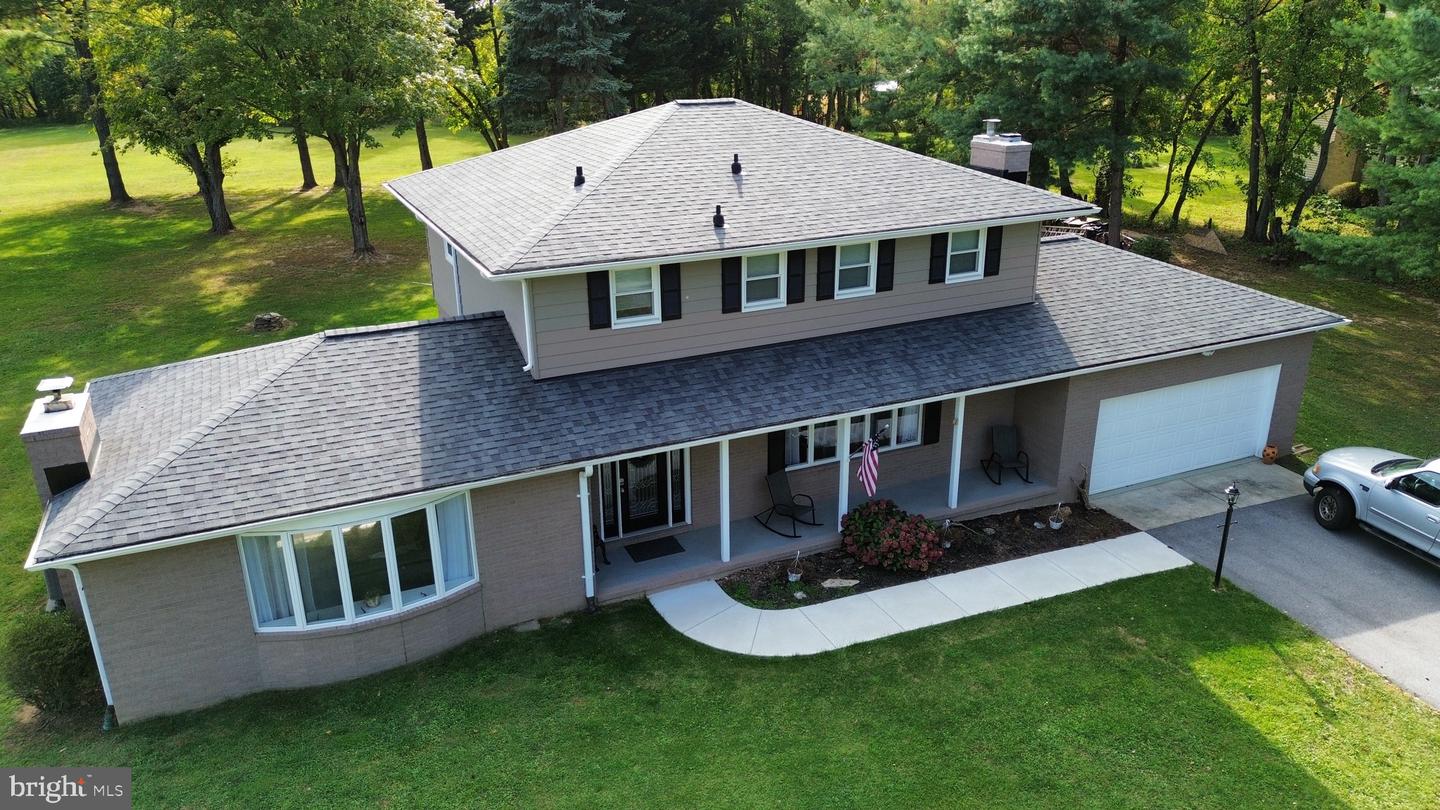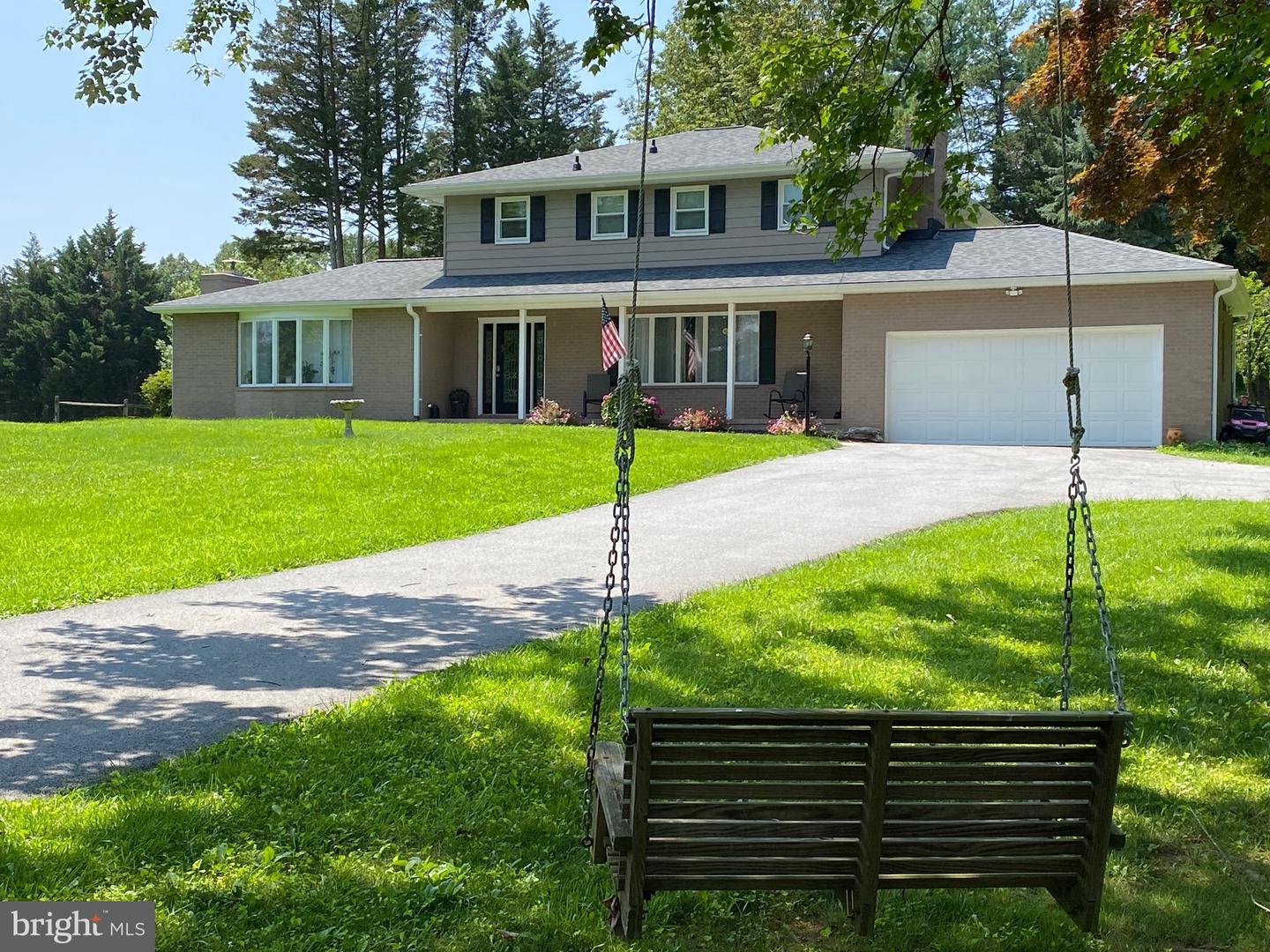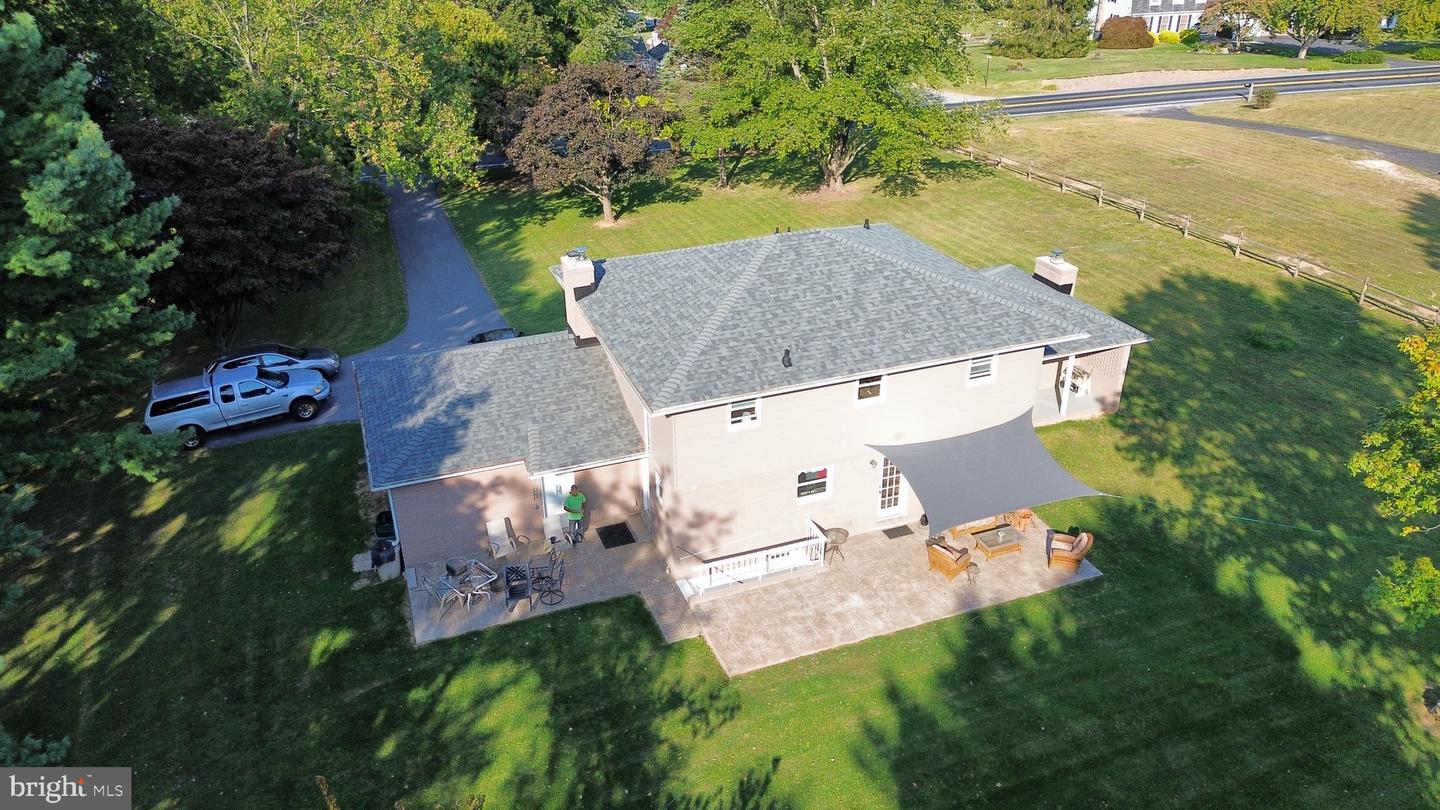


2561 Coon Club Rd, Westminster, MD 21157
$575,000
4
Beds
4
Baths
2,270
Sq Ft
Single Family
Coming Soon
Listed by
Trina L Grimm
Monument Sotheby'S International Realty
Last updated:
August 1, 2025, 01:39 PM
MLS#
MDCR2028736
Source:
BRIGHTMLS
About This Home
Home Facts
Single Family
4 Baths
4 Bedrooms
Built in 1979
Price Summary
575,000
$253 per Sq. Ft.
MLS #:
MDCR2028736
Last Updated:
August 1, 2025, 01:39 PM
Added:
9 day(s) ago
Rooms & Interior
Bedrooms
Total Bedrooms:
4
Bathrooms
Total Bathrooms:
4
Full Bathrooms:
2
Interior
Living Area:
2,270 Sq. Ft.
Structure
Structure
Architectural Style:
Traditional
Building Area:
2,270 Sq. Ft.
Year Built:
1979
Lot
Lot Size (Sq. Ft):
51,400
Finances & Disclosures
Price:
$575,000
Price per Sq. Ft:
$253 per Sq. Ft.
Contact an Agent
Yes, I would like more information from Coldwell Banker. Please use and/or share my information with a Coldwell Banker agent to contact me about my real estate needs.
By clicking Contact I agree a Coldwell Banker Agent may contact me by phone or text message including by automated means and prerecorded messages about real estate services, and that I can access real estate services without providing my phone number. I acknowledge that I have read and agree to the Terms of Use and Privacy Notice.
Contact an Agent
Yes, I would like more information from Coldwell Banker. Please use and/or share my information with a Coldwell Banker agent to contact me about my real estate needs.
By clicking Contact I agree a Coldwell Banker Agent may contact me by phone or text message including by automated means and prerecorded messages about real estate services, and that I can access real estate services without providing my phone number. I acknowledge that I have read and agree to the Terms of Use and Privacy Notice.