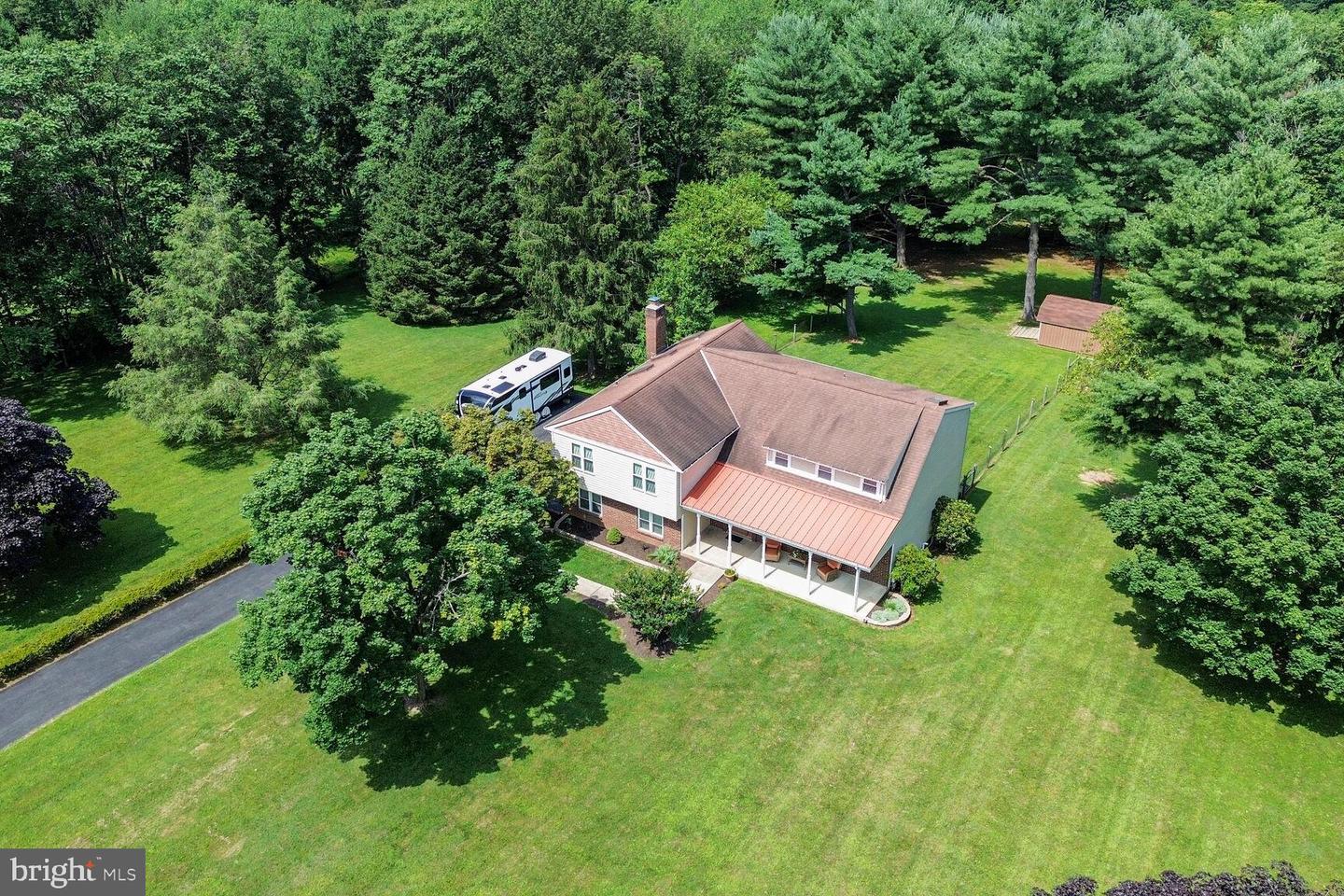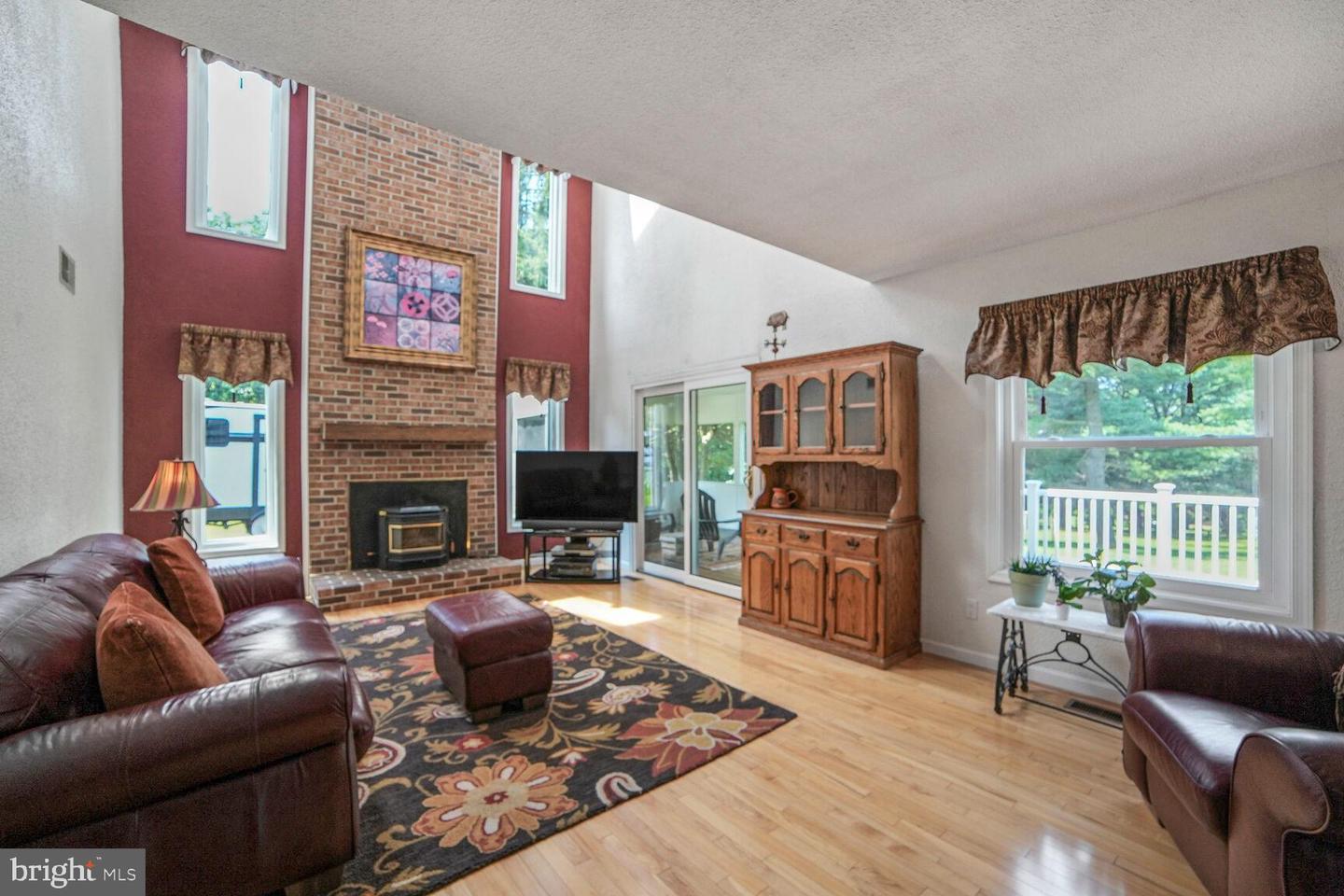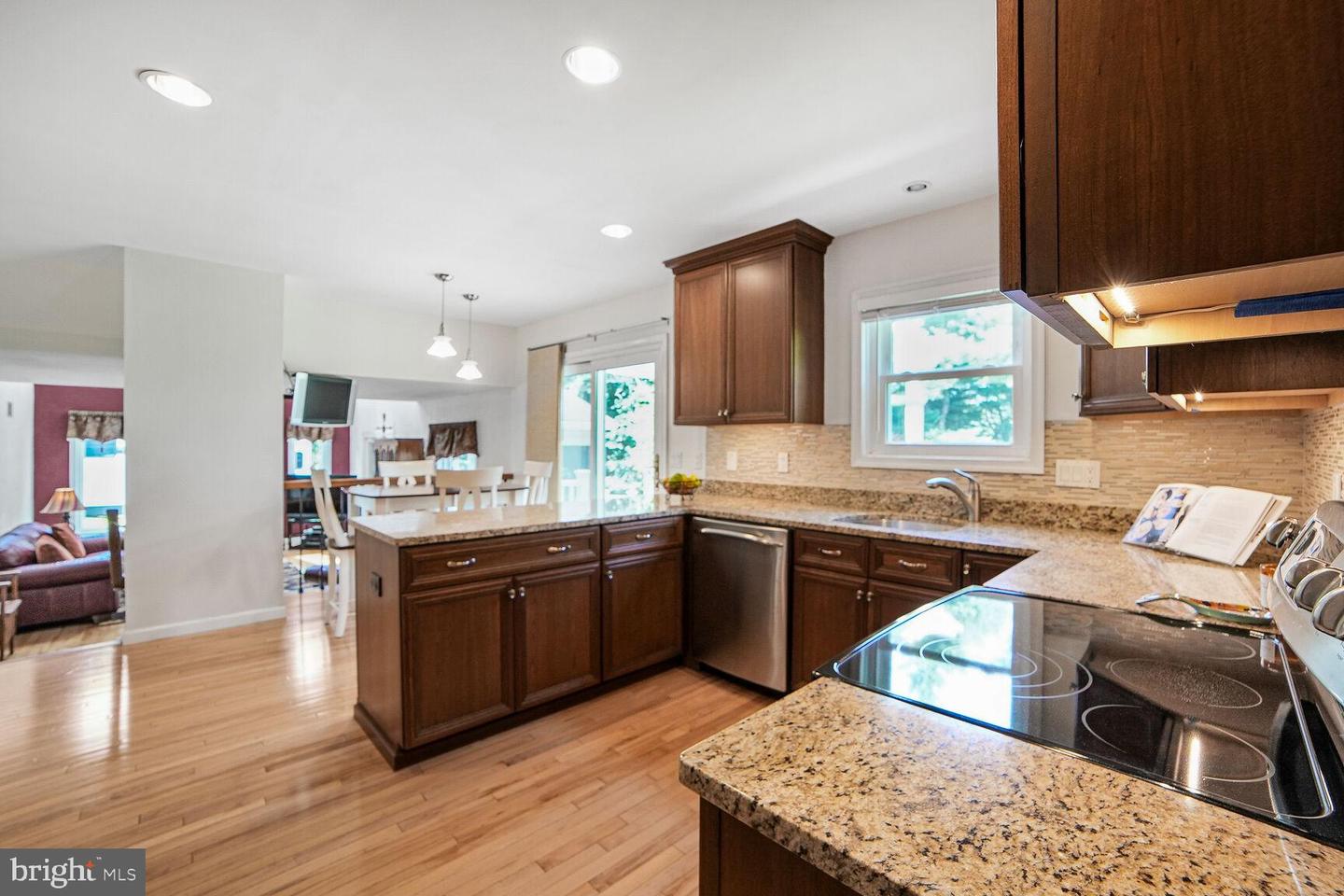


2642 Wynfield Rd, West Friendship, MD 21794
Pending
Listed by
Margaret R. Breerwood
Long & Foster Real Estate, Inc.
Last updated:
July 23, 2025, 07:25 AM
MLS#
MDHW2055824
Source:
BRIGHTMLS
About This Home
Home Facts
Single Family
3 Baths
3 Bedrooms
Built in 1985
Price Summary
825,000
$231 per Sq. Ft.
MLS #:
MDHW2055824
Last Updated:
July 23, 2025, 07:25 AM
Added:
19 day(s) ago
Rooms & Interior
Bedrooms
Total Bedrooms:
3
Bathrooms
Total Bathrooms:
3
Full Bathrooms:
2
Interior
Living Area:
3,558 Sq. Ft.
Structure
Structure
Architectural Style:
Colonial
Building Area:
3,558 Sq. Ft.
Year Built:
1985
Lot
Lot Size (Sq. Ft):
136,342
Finances & Disclosures
Price:
$825,000
Price per Sq. Ft:
$231 per Sq. Ft.
Contact an Agent
Yes, I would like more information from Coldwell Banker. Please use and/or share my information with a Coldwell Banker agent to contact me about my real estate needs.
By clicking Contact I agree a Coldwell Banker Agent may contact me by phone or text message including by automated means and prerecorded messages about real estate services, and that I can access real estate services without providing my phone number. I acknowledge that I have read and agree to the Terms of Use and Privacy Notice.
Contact an Agent
Yes, I would like more information from Coldwell Banker. Please use and/or share my information with a Coldwell Banker agent to contact me about my real estate needs.
By clicking Contact I agree a Coldwell Banker Agent may contact me by phone or text message including by automated means and prerecorded messages about real estate services, and that I can access real estate services without providing my phone number. I acknowledge that I have read and agree to the Terms of Use and Privacy Notice.