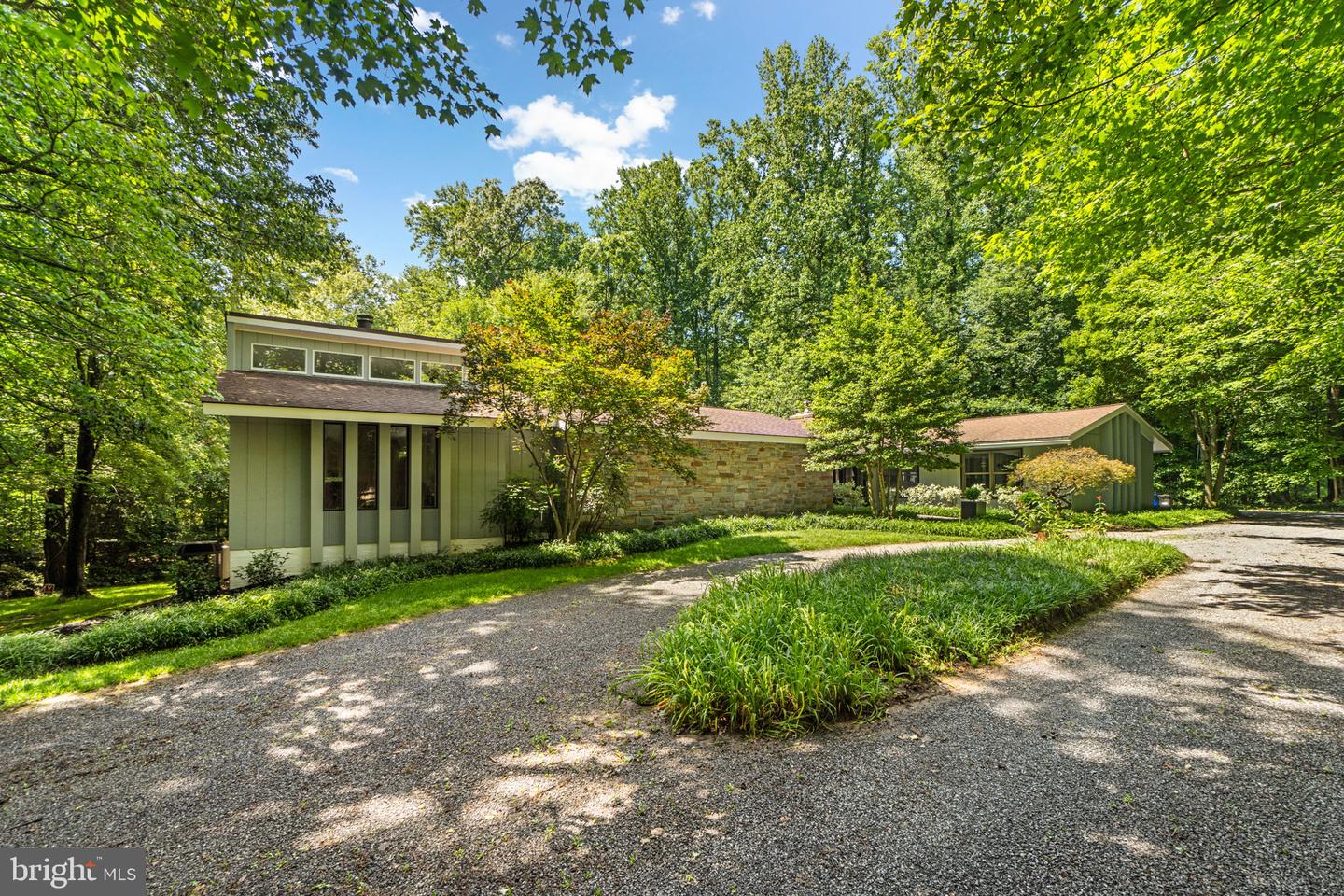Welcome to a truly one-of-a-kind custom rancher offering 5,967 total square feet of living space, beautifully nestled on 2 peaceful, wooded acres in the heart of West Friendship. Enveloped by mature trees and natural beauty, this striking residence showcases distinctive architecture and retro-inspired design with mid-century flair. Inside, you'll find expansive living spaces, clean lines, and thoughtfully curated details throughout, offering a rare opportunity for those who value bold style, privacy, and timeless character in a breathtaking setting.A beautifully landscaped front courtyard welcomes you inside the foyer, opening to a bright, spacious living room framed by elegant columns and featuring hardwood floors, a striking brick accent wall with a wood‑burning fireplace, skylights, and expansive windows. A sliding glass door leads to the outdoor living area, creating a seamless flow between indoor and outdoor spaces. The formal dining room is adorned with hardwood floors, a modern chandelier, two unique wall cut‑outs, and a crisp white brick accent wall. An adjacent sunroom offers panoramic views of the lush surroundings, enhanced by soaring vaulted ceilings and sliding glass doors that open to the deck. The eat‑in kitchen shines with stainless steel appliances, ample cabinetry, elegant gold accents, and a large skylight. A breakfast bar framed by a wainscoting‑accented wall provides a convenient pass‑through view of the family room, while an adjacent breakfast area offers easy access to the outdoors and the garage. The inviting family room showcases a second wood‑burning fireplace with a natural wood mantel, complemented by an accent wall that adds character.The luxurious primary suite is a serene retreat with vaulted ceilings, skylights, and track lighting that fill the space with natural light. It also includes access to a private balcony and a double‑sided gas fireplace that connects the bedroom to a cozy sitting area. The spa‑inspired primary bathroom features a spacious corner vanity, a jetted tub, a walk‑in steam shower, and a private sauna. A separate dressing room offers a built‑in vanity with a sink, a walk-in closet, and a bench for added convenience. The main level also includes two additional spacious bedrooms with hardwood flooring and a second full bathroom. The finished lower level offers a comfortable recreation room with plush carpeting, a wood‑burning fireplace with a white stone surround, a second kitchen, and a full bathroom. A bonus area with LVT flooring and walk‑out access makes an ideal space for a home gym, while another versatile room can be used as a fourth bedroom. Outdoors, the private backyard is a tranquil escape surrounded by mature trees. Enjoy a deck with a wraparound built‑in bench and flower planters, a covered patio, a chicken coop, and a storage shed.
