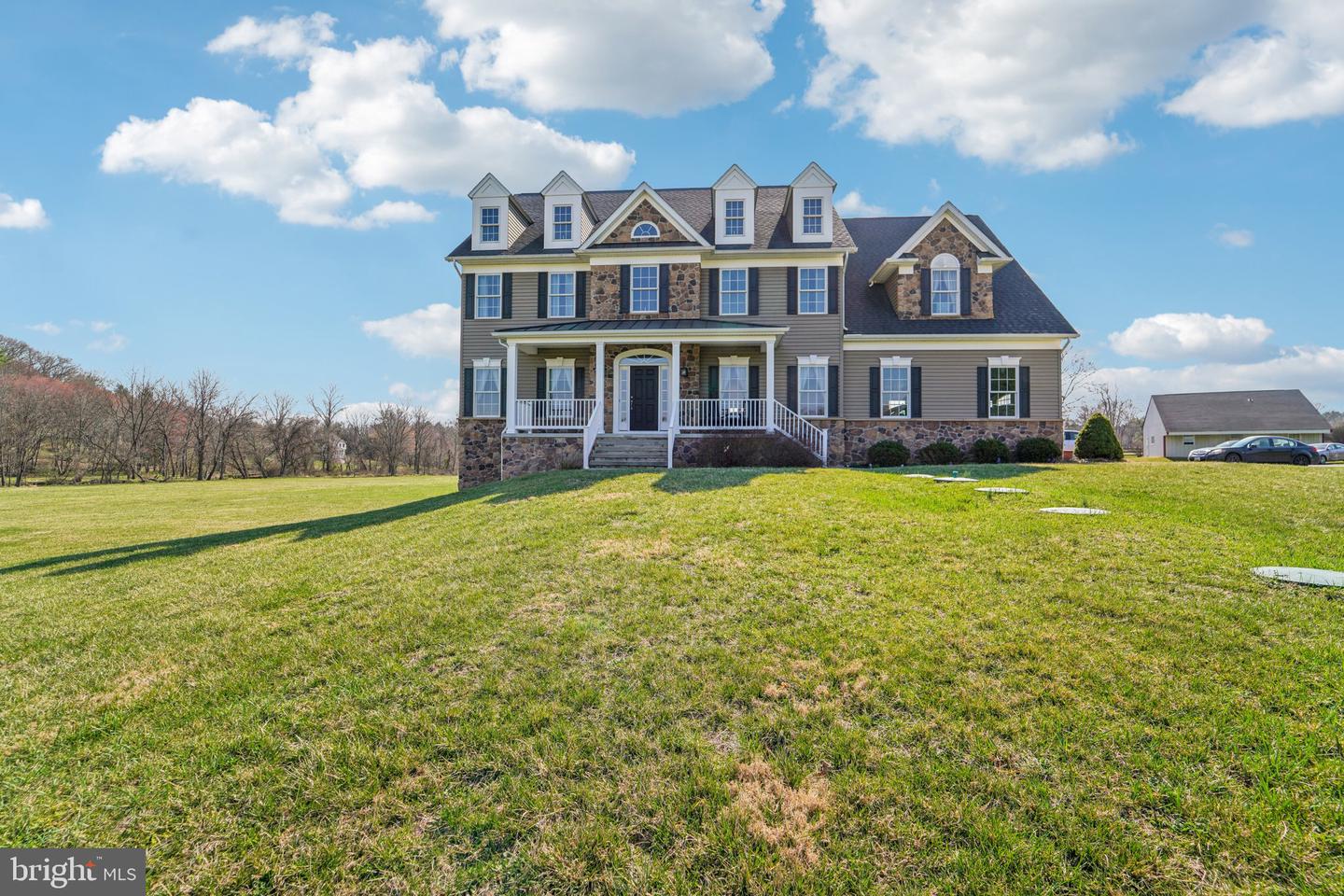Come see this stately, CUSTOM built, 4 bedroom, 4.5 bath home set on over 5 acres in highly sought West Friendship in Howard County! As soon as you drive down the private driveway you'll love the stone accents on the front with the welcoming front porch and you'll notice that there is privacy ALL around! Come straight into the grand 2-story foyer and you'll notice the gleaming hardwood floors. To your right is the formal dining room with its lighted tray ceiling and chair and crown molding. To your left is the living room with more crown molding and both have floor-to-ceiling windows to let in all of the natural light. The family room has the coffered ceiling, recessed lighting and a stone gas fireplace for cozy nights at home. The Gourmet Kitchen is complete with 42" Cherry Cabinets, granite countertops, tiled backsplash, 20" ceramic tiled floor, stainless steel appliances and a great walk-in pantry! There is also a breakfast bar, great for a few barstools and plenty of room for a large kitchen table. Right off of the kitchen, you can exit out to the large maintenance free deck and overlook the massive lot and also take a dip into the above ground pool. The other door off of the kitchen takes you to the generously sized 3-car garage with plenty of storage. Next you can go up the dual-staircase to the 2nd floor where you will find 4 bedrooms and 3 full bathrooms. The primary bedroom is HUGE and has cathedral ceilings, ceiling fan, sitting area, 2 walk-in closets and an en-suite with a jetted tub, cherry cabinetry, double-vanity, oversized shower with custom tile, seamless glass enclosure and private water closet. Two of the other generously sized bedrooms have a Jack-and -Jill bathroom and the 4th bedroom has its own en-suite. The upper level also conveniently has the laundry room. The lower level is fully finished and is fantastic with its full sized bar with granite countertops, pendant lights, bar sink, built-in refrigerator too. There is also the 2nd family room with a door straight out to the large covered patio. There is also a large room that could be your home office, gym or could be used as a 5th bedroom, plus there is the 4th full bathroom in the lower level as well, so perfect for an in-law or au pair suite. Additionally on the property, is a well maintained 36 X 36 (1,296 square foot) out building equipped with water, electric and heat. It has approximately 400 square foot finished area. This multi-use building offers endless opportunities for the new owners. This building is being offered in "as-is" condition. All of this and Howard County Schools too. You will feel like you are out in the country, but you will be only minutes to 32, I-70, Rte. 40 and 97. More professional photos and 3D Matterport scan to come!
