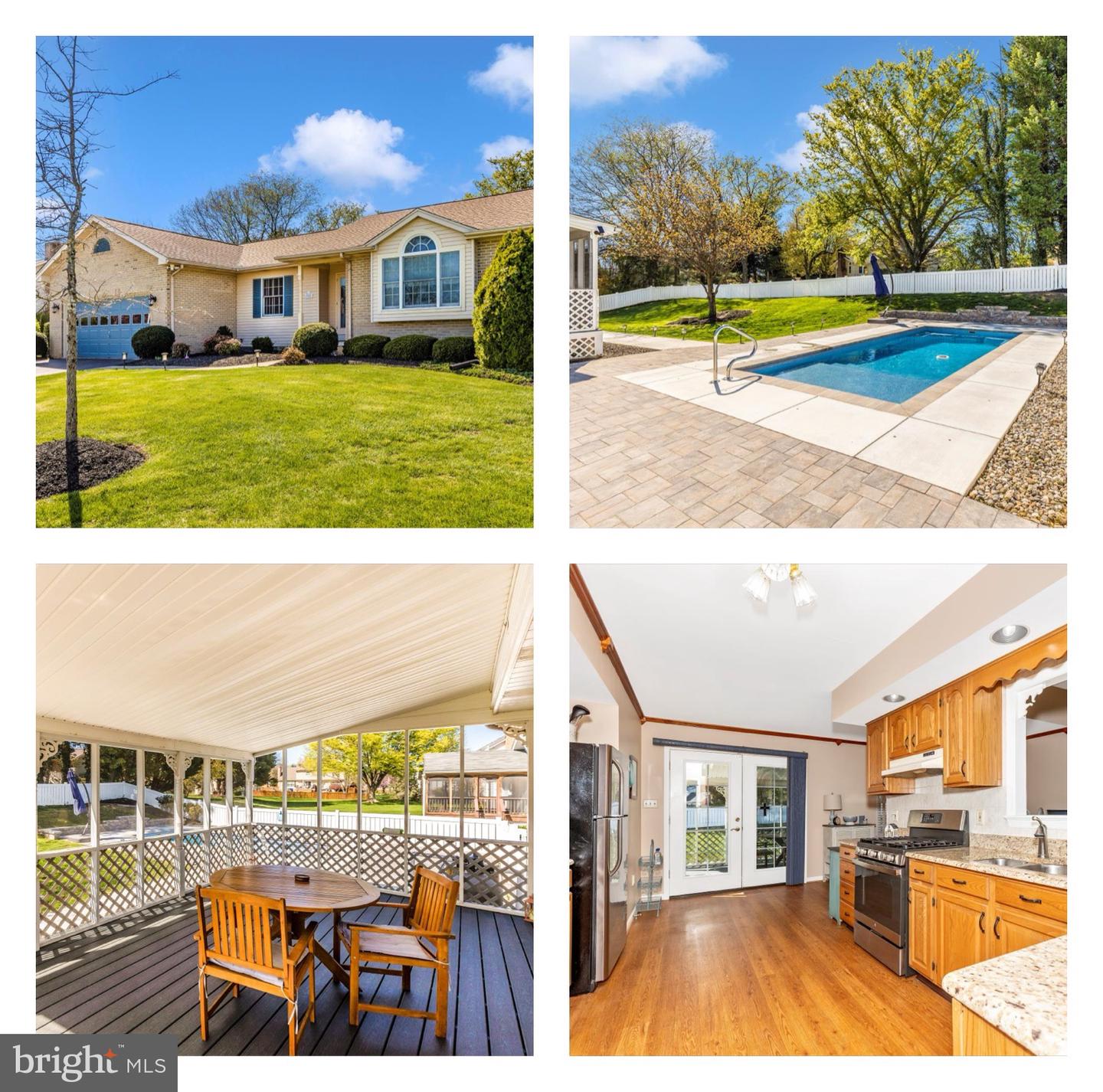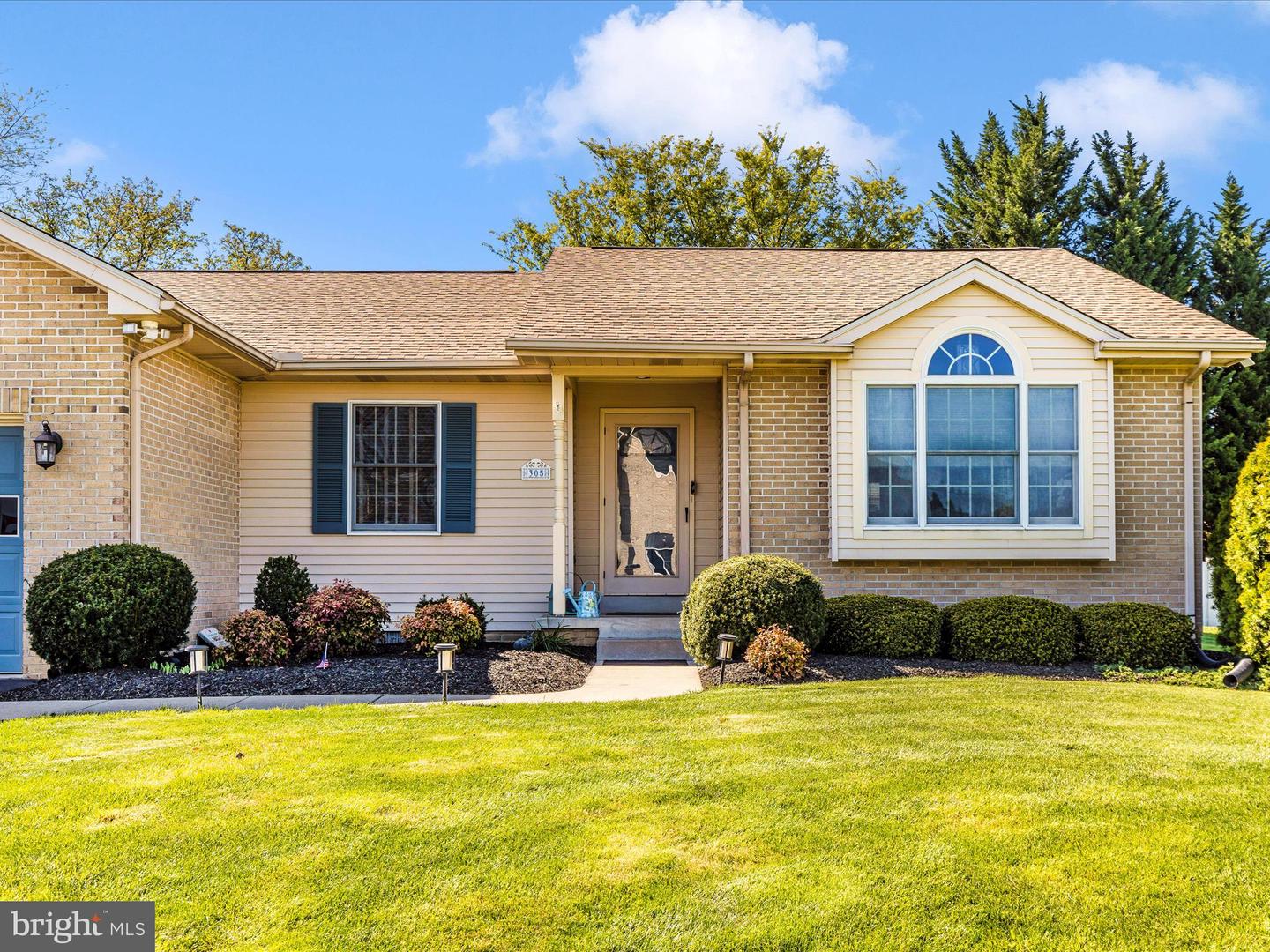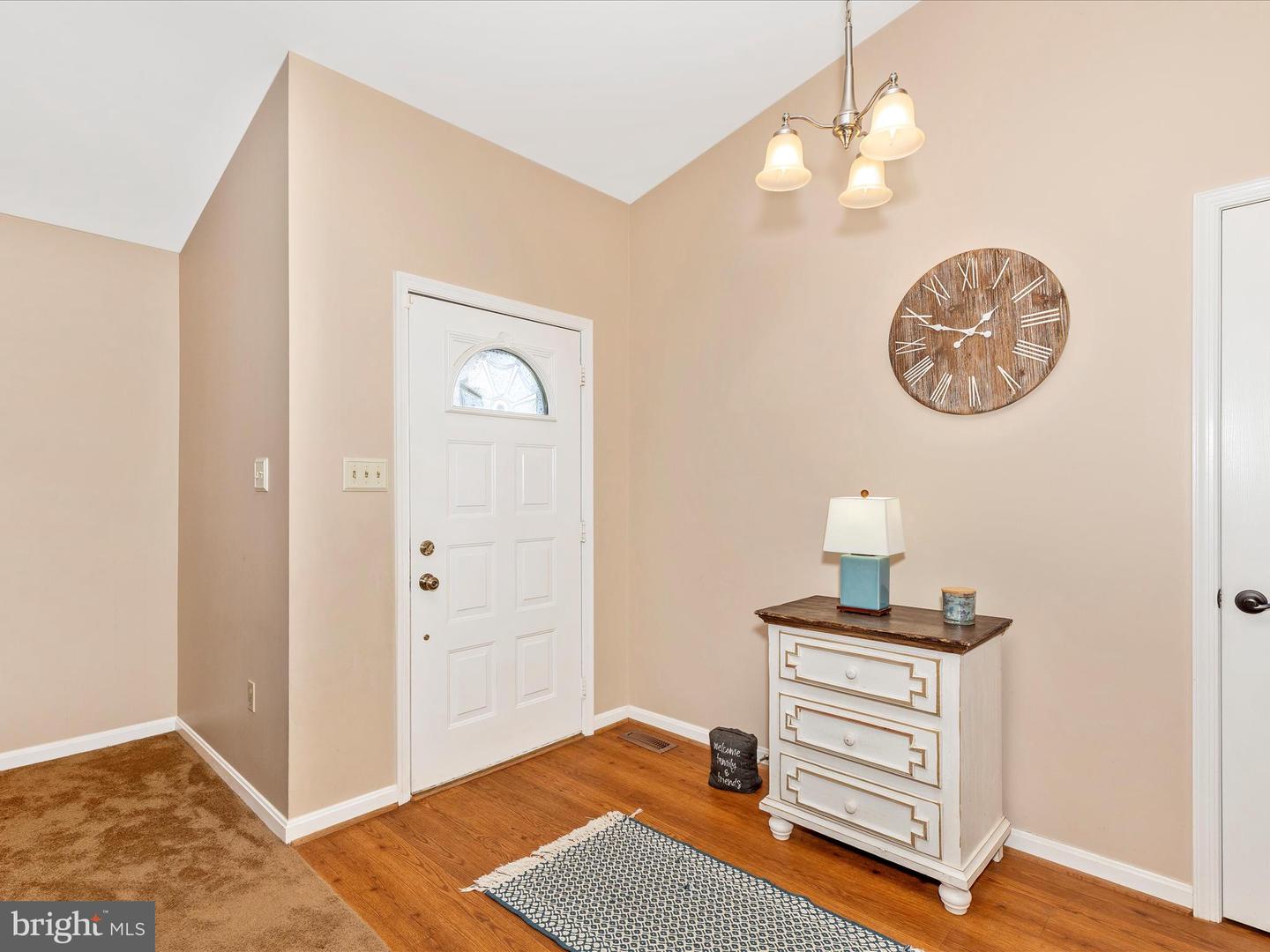


305 Silver Crest Dr, Walkersville, MD 21793
Active
Listed by
Shannon A Flannery
Maurer Realty
Last updated:
April 29, 2025, 01:51 PM
MLS#
MDFR2061998
Source:
BRIGHTMLS
About This Home
Home Facts
Single Family
2 Baths
3 Bedrooms
Built in 1992
Price Summary
595,000
$229 per Sq. Ft.
MLS #:
MDFR2061998
Last Updated:
April 29, 2025, 01:51 PM
Added:
22 day(s) ago
Rooms & Interior
Bedrooms
Total Bedrooms:
3
Bathrooms
Total Bathrooms:
2
Full Bathrooms:
2
Interior
Living Area:
2,596 Sq. Ft.
Structure
Structure
Architectural Style:
Ranch/Rambler
Building Area:
2,596 Sq. Ft.
Year Built:
1992
Lot
Lot Size (Sq. Ft):
15,681
Finances & Disclosures
Price:
$595,000
Price per Sq. Ft:
$229 per Sq. Ft.
Contact an Agent
Yes, I would like more information from Coldwell Banker. Please use and/or share my information with a Coldwell Banker agent to contact me about my real estate needs.
By clicking Contact I agree a Coldwell Banker Agent may contact me by phone or text message including by automated means and prerecorded messages about real estate services, and that I can access real estate services without providing my phone number. I acknowledge that I have read and agree to the Terms of Use and Privacy Notice.
Contact an Agent
Yes, I would like more information from Coldwell Banker. Please use and/or share my information with a Coldwell Banker agent to contact me about my real estate needs.
By clicking Contact I agree a Coldwell Banker Agent may contact me by phone or text message including by automated means and prerecorded messages about real estate services, and that I can access real estate services without providing my phone number. I acknowledge that I have read and agree to the Terms of Use and Privacy Notice.